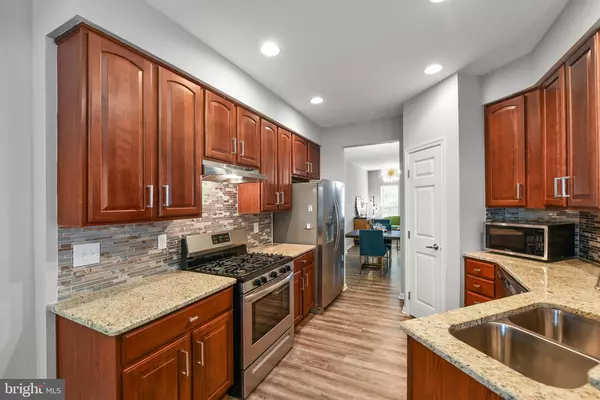$384,900
$384,900
For more information regarding the value of a property, please contact us for a free consultation.
4 Beds
4 Baths
3,342 SqFt
SOLD DATE : 10/15/2021
Key Details
Sold Price $384,900
Property Type Condo
Sub Type Condo/Co-op
Listing Status Sold
Purchase Type For Sale
Square Footage 3,342 sqft
Price per Sqft $115
Subdivision Whartons Bluff
MLS Listing ID DESU2003296
Sold Date 10/15/21
Style Coastal
Bedrooms 4
Full Baths 3
Half Baths 1
Condo Fees $685/qua
HOA Y/N N
Abv Grd Liv Area 2,268
Originating Board BRIGHT
Year Built 2008
Annual Tax Amount $1,204
Tax Year 2021
Lot Size 16.270 Acres
Acres 16.27
Lot Dimensions 0.00 x 0.00
Property Description
This Beautiful 'Furnished' Turn-Key Ready End Unit Home is ready for you!! Just imagine... You relaxing & watching the Bald Eagles & other Wildlife from the comfort of your Deck all while over looking the beautiful Indian River - Ok, I have to say it... Location-Location-Location!! This Home has just had a Beautiful Refresh thru-out with wonderful upgraded LVP flooring & Neutral Paint and new Title Backsplash in the Kitchen.
There are 3 Bedrooms located on the second level with the Primary Bedroom overlooking the river, a shared Hall bath, and upstairs Laundry room (bonus!). The lower level has an Family room, a Full bath, a 4th Bedroom and Storage closet.
Imagine Living Full Time or having this Home as your 2nd and being so close to the Beaches of Lewes and Rehoboth and having so many dining and shopping opportunities!!
Wharton's Bluff is a wonderful Community that offers a pool & gazebo that overlook the River, Stairs down to the Indian River to a pier that you can launch your Kayak & Canoe. There is a small playground for some outdoor fun and sidewalks thru-out that make it exercise & dog friendly. Don't miss this Opportunity to Live where you Love to Play!!
Measurements of the Home are Automatically populated from Tax records. Due Diligence is on the Buyer
Location
State DE
County Sussex
Area Dagsboro Hundred (31005)
Zoning TN
Rooms
Basement Daylight, Full, Fully Finished, Heated, Interior Access, Walkout Level, Sump Pump, Windows
Interior
Interior Features Combination Dining/Living, Ceiling Fan(s), Family Room Off Kitchen, Floor Plan - Open, Kitchen - Table Space
Hot Water Electric
Heating Central, Programmable Thermostat
Cooling Central A/C
Flooring Vinyl
Fireplaces Number 1
Fireplaces Type Gas/Propane
Equipment Dishwasher, Disposal, Oven/Range - Electric, Stainless Steel Appliances, Refrigerator
Fireplace Y
Window Features Vinyl Clad
Appliance Dishwasher, Disposal, Oven/Range - Electric, Stainless Steel Appliances, Refrigerator
Heat Source Electric
Exterior
Parking Features Garage - Front Entry, Inside Access
Garage Spaces 1.0
Amenities Available Common Grounds, Pier/Dock, Pool - Outdoor, Tot Lots/Playground, Fencing, Water/Lake Privileges, Picnic Area, Jog/Walk Path
Water Access Y
Water Access Desc Canoe/Kayak,Private Access
View Water
Roof Type Architectural Shingle
Accessibility None
Attached Garage 1
Total Parking Spaces 1
Garage Y
Building
Story 3
Sewer Public Sewer
Water Public
Architectural Style Coastal
Level or Stories 3
Additional Building Above Grade, Below Grade
Structure Type Dry Wall,9'+ Ceilings
New Construction N
Schools
School District Indian River
Others
Pets Allowed Y
HOA Fee Include Common Area Maintenance,Ext Bldg Maint,Insurance,Lawn Maintenance,Management,Pier/Dock Maintenance,Pool(s),Snow Removal
Senior Community No
Tax ID 133-17.00-16.00-201A2
Ownership Fee Simple
SqFt Source Assessor
Acceptable Financing Conventional, Cash
Listing Terms Conventional, Cash
Financing Conventional,Cash
Special Listing Condition Standard
Pets Allowed No Pet Restrictions
Read Less Info
Want to know what your home might be worth? Contact us for a FREE valuation!

Our team is ready to help you sell your home for the highest possible price ASAP

Bought with CHRISTINE MCCOY • Coldwell Banker Realty
"My job is to find and attract mastery-based agents to the office, protect the culture, and make sure everyone is happy! "







