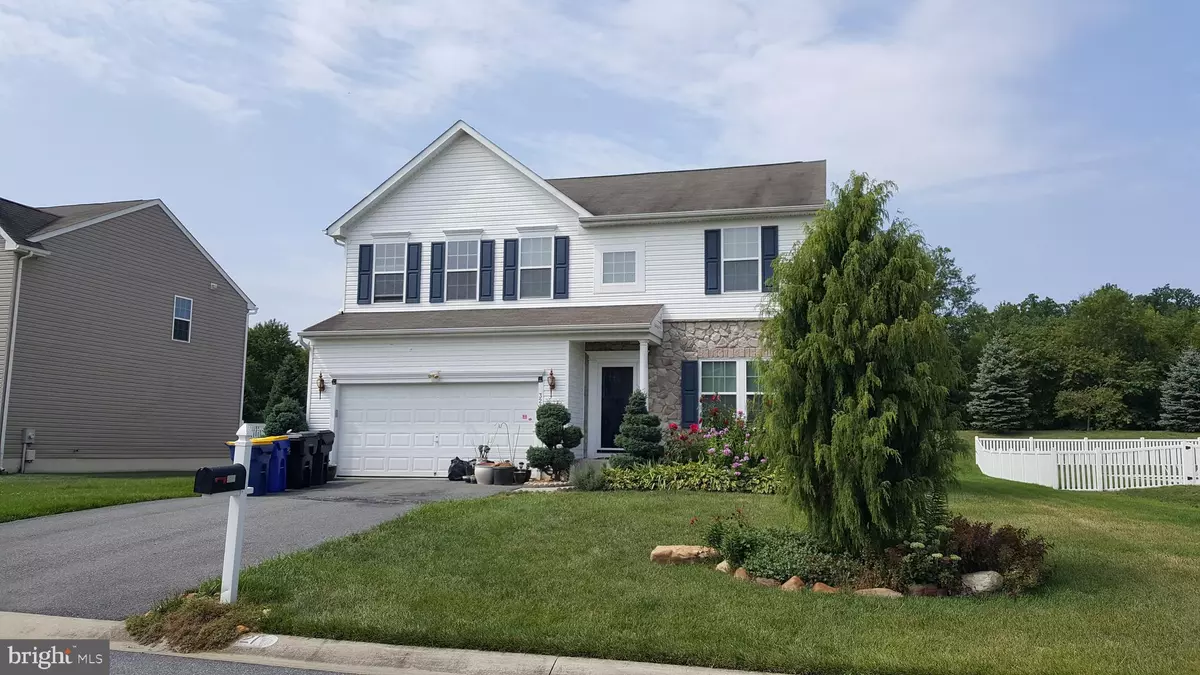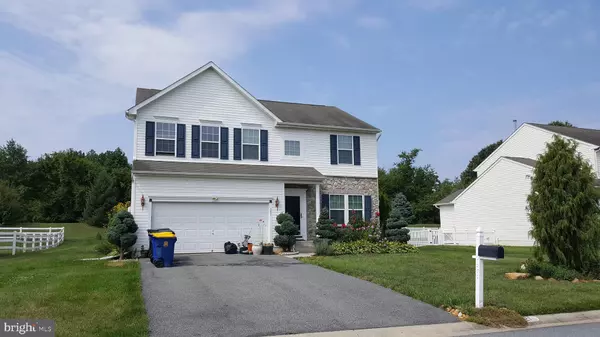$275,000
$265,000
3.8%For more information regarding the value of a property, please contact us for a free consultation.
4 Beds
4 Baths
2,600 SqFt
SOLD DATE : 09/24/2021
Key Details
Sold Price $275,000
Property Type Single Family Home
Sub Type Detached
Listing Status Sold
Purchase Type For Sale
Square Footage 2,600 sqft
Price per Sqft $105
Subdivision Hazel Farm
MLS Listing ID DEKT2002242
Sold Date 09/24/21
Style Traditional
Bedrooms 4
Full Baths 2
Half Baths 2
HOA Fees $37/ann
HOA Y/N Y
Abv Grd Liv Area 2,600
Originating Board BRIGHT
Year Built 2011
Annual Tax Amount $1,195
Tax Year 2013
Lot Size 9,690 Sqft
Acres 0.22
Property Description
Come check out this great investment opportunity in the desirable community of Hazel Farm. With some vision and TLC, this home offers a great opportunity to make this your own. As you enter, you will notice the formal living room and family room with gas fireplace and formal dining room. The spacious kitchen offers plenty of space for amble cabinets and counterspace along with a built-in island. The second floor boasts 4 spacious bedrooms. The primary suite offers a walk-in closet, full bath with stand alone shower and soaking tub. The basement has been finished offering even more space for entertaining. The rear yard boasts a large custom built paver stone patio. Enjoy easy access to Rt . 1 as well as the amenities included with the HOA. These amenities include the clubhouse, pool, tennis court, basketball court, play ground, and full access to the common area. This home has so much to offer with the right vision!
Location
State DE
County Kent
Area Capital (30802)
Zoning RS1
Rooms
Other Rooms Living Room, Primary Bedroom, Bedroom 2, Bedroom 3, Kitchen, Family Room, Bedroom 1, Attic
Basement Full, Fully Finished
Interior
Interior Features Primary Bath(s), Kitchen - Island, Butlers Pantry, Ceiling Fan(s), Stall Shower, Dining Area
Hot Water Natural Gas
Heating Forced Air
Cooling Central A/C
Flooring Wood, Fully Carpeted, Vinyl
Fireplaces Number 1
Fireplaces Type Gas/Propane
Equipment Built-In Range, Oven - Self Cleaning, Dishwasher, Refrigerator, Disposal
Fireplace Y
Appliance Built-In Range, Oven - Self Cleaning, Dishwasher, Refrigerator, Disposal
Heat Source Natural Gas
Laundry Upper Floor
Exterior
Exterior Feature Patio(s)
Parking Features Inside Access, Garage Door Opener
Garage Spaces 2.0
Utilities Available Cable TV
Amenities Available Tennis Courts, Club House, Tot Lots/Playground
Water Access N
Roof Type Pitched,Shingle
Accessibility None
Porch Patio(s)
Attached Garage 2
Total Parking Spaces 2
Garage Y
Building
Lot Description Level, Open, Front Yard, Rear Yard, SideYard(s)
Story 2
Foundation Concrete Perimeter
Sewer Public Sewer
Water Public
Architectural Style Traditional
Level or Stories 2
Additional Building Above Grade
Structure Type 9'+ Ceilings
New Construction N
Schools
School District Capital
Others
HOA Fee Include Common Area Maintenance
Senior Community No
Tax ID LC-00-03704-06-2100-000
Ownership Fee Simple
SqFt Source Estimated
Acceptable Financing Cash, FHA 203(k)
Listing Terms Cash, FHA 203(k)
Financing Cash,FHA 203(k)
Special Listing Condition Standard
Read Less Info
Want to know what your home might be worth? Contact us for a FREE valuation!

Our team is ready to help you sell your home for the highest possible price ASAP

Bought with Joel Jon A Kreiser • Bryan Realty Group
"My job is to find and attract mastery-based agents to the office, protect the culture, and make sure everyone is happy! "







