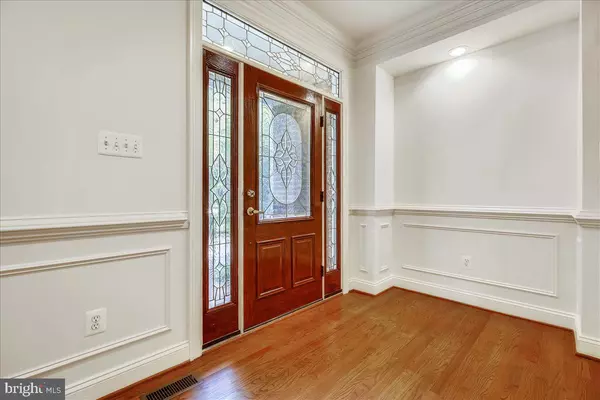$1,520,000
$1,459,000
4.2%For more information regarding the value of a property, please contact us for a free consultation.
4 Beds
5 Baths
5,070 SqFt
SOLD DATE : 10/21/2021
Key Details
Sold Price $1,520,000
Property Type Single Family Home
Sub Type Detached
Listing Status Sold
Purchase Type For Sale
Square Footage 5,070 sqft
Price per Sqft $299
Subdivision Alta Vista
MLS Listing ID MDMC2016424
Sold Date 10/21/21
Style Colonial
Bedrooms 4
Full Baths 4
Half Baths 1
HOA Y/N Y
Abv Grd Liv Area 4,020
Originating Board BRIGHT
Year Built 2001
Annual Tax Amount $14,638
Tax Year 2021
Lot Size 0.303 Acres
Acres 0.3
Property Description
This fabulous brick colonial is situated on an over-sized 13,000 sq. ft. lot, in the highly sought after Alta Vista subdivision. This home features over 5,000 sq. ft. of living space over 3 levels with 4/5 bedrooms and 4.5 bathrooms, an attached 2 car garage, and boasts gleaming hardwood flooring throughout both the main and bedroom levels. The elegant interior demonstrates tasteful finishes, crown molding, soaring ceilings, walls of windows, and recessed lighting throughout. Designed for entertaining with an open floor plan, the entry flows into the expansive living and dining areas surrounded by tall windows overlooking park-like gardens. The large eat-in kitchen has a SubZero refrigerator/freezer, granite counters and it opens to a large breakfast area which accesses the rear patio, and the Great Room with its high ceilings, gas fireplace, and a wall of tall windows. The grand staircase leads to a broad upper hallway providing access to 4/5 bedrooms and the upstairs laundry room. The Master Suite includes a tray ceiling and recessed lighting, a master bathroom with corner jet bath, separate his/hers vanities, and a separate over sized shower. The suite also includes a walk-in closet. Office with built-ins. A 2nd large bedroom includes an en suite bathroom, and the final two bedrooms share a Jack & Jill bathroom. The home's Lower Level is not to be missed with high ceilings, an expansive Recreation Room, full bath, large Fitness/Media Room and storage room with walk-up entrance to the rear yard. This home has also been freshly painted and had new carpeting installed. Easy access to I-495, I-270, walking distance to the YMCA and close to Downtown Bethesda. In the Walter Johnson High School District.
Location
State MD
County Montgomery
Zoning R60
Rooms
Other Rooms Living Room, Dining Room, Primary Bedroom, Bedroom 2, Bedroom 3, Bedroom 4, Kitchen, Family Room, Foyer, Breakfast Room, Exercise Room, Laundry, Mud Room, Office, Recreation Room, Storage Room, Utility Room, Media Room, Bathroom 1, Bathroom 2, Bathroom 3, Primary Bathroom, Half Bath
Basement Heated, Rear Entrance, Sump Pump, Walkout Stairs, Windows
Interior
Interior Features Attic, Breakfast Area, Built-Ins, Butlers Pantry, Carpet, Ceiling Fan(s), Crown Moldings, Floor Plan - Traditional, Formal/Separate Dining Room, Kitchen - Gourmet, Kitchen - Island, Pantry, Primary Bath(s), Soaking Tub, Tub Shower, Wainscotting, Walk-in Closet(s), Wood Floors
Hot Water Natural Gas
Heating Forced Air
Cooling Ceiling Fan(s), Central A/C, Zoned
Flooring Carpet, Ceramic Tile, Concrete, Hardwood
Fireplaces Number 1
Fireplaces Type Fireplace - Glass Doors, Gas/Propane, Mantel(s)
Equipment Built-In Microwave, Cooktop, Dishwasher, Disposal, Dryer, Exhaust Fan, Humidifier, Icemaker, Oven - Single, Oven - Wall, Oven/Range - Gas, Refrigerator, Washer, Water Heater
Furnishings No
Fireplace Y
Appliance Built-In Microwave, Cooktop, Dishwasher, Disposal, Dryer, Exhaust Fan, Humidifier, Icemaker, Oven - Single, Oven - Wall, Oven/Range - Gas, Refrigerator, Washer, Water Heater
Heat Source Natural Gas
Laundry Has Laundry, Upper Floor
Exterior
Exterior Feature Patio(s)
Garage Garage - Front Entry, Garage Door Opener, Inside Access
Garage Spaces 2.0
Fence Fully, Rear
Amenities Available None
Waterfront N
Water Access N
Roof Type Asphalt,Shingle
Accessibility None
Porch Patio(s)
Road Frontage City/County
Parking Type Attached Garage, Driveway
Attached Garage 2
Total Parking Spaces 2
Garage Y
Building
Story 3
Foundation Concrete Perimeter
Sewer Public Sewer
Water Public
Architectural Style Colonial
Level or Stories 3
Additional Building Above Grade, Below Grade
Structure Type 9'+ Ceilings
New Construction N
Schools
Elementary Schools Wyngate
Middle Schools North Bethesda
High Schools Walter Johnson
School District Montgomery County Public Schools
Others
HOA Fee Include None
Senior Community No
Tax ID 160703297355
Ownership Fee Simple
SqFt Source Assessor
Security Features Carbon Monoxide Detector(s),Main Entrance Lock,Security System,Smoke Detector
Special Listing Condition Standard
Read Less Info
Want to know what your home might be worth? Contact us for a FREE valuation!

Our team is ready to help you sell your home for the highest possible price ASAP

Bought with Robert G Carter • Compass

"My job is to find and attract mastery-based agents to the office, protect the culture, and make sure everyone is happy! "







