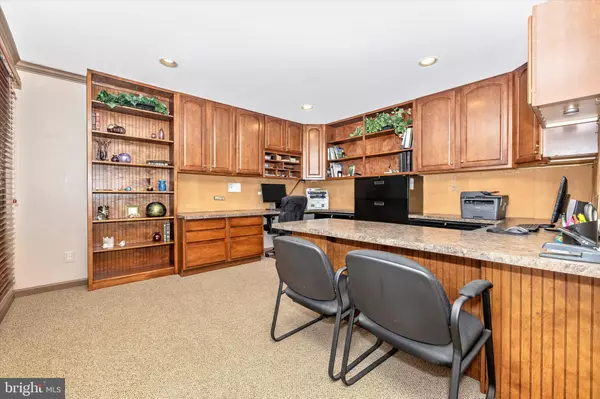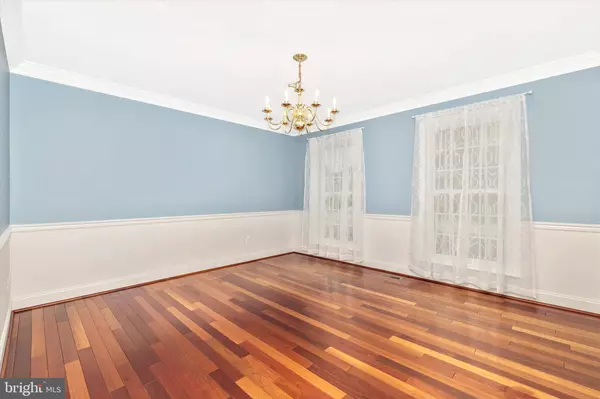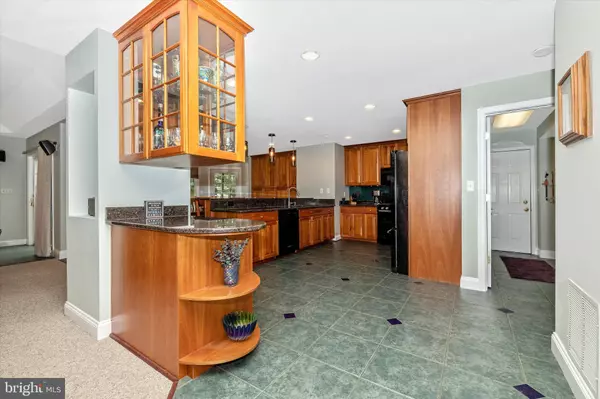$625,000
$620,000
0.8%For more information regarding the value of a property, please contact us for a free consultation.
5 Beds
4 Baths
4,483 SqFt
SOLD DATE : 10/21/2021
Key Details
Sold Price $625,000
Property Type Single Family Home
Sub Type Detached
Listing Status Sold
Purchase Type For Sale
Square Footage 4,483 sqft
Price per Sqft $139
Subdivision Spring Ridge
MLS Listing ID MDFR2005712
Sold Date 10/21/21
Style Colonial
Bedrooms 5
Full Baths 3
Half Baths 1
HOA Fees $86/mo
HOA Y/N Y
Abv Grd Liv Area 3,118
Originating Board BRIGHT
Year Built 1990
Annual Tax Amount $5,268
Tax Year 2021
Lot Size 0.345 Acres
Acres 0.35
Property Description
Welcome home to 9034 Spring Valley Drive in beautiful Spring Ridge community. This 5 bedroom, 3.5 baths is situated on over 1/3 of a level acre with mature trees. The main level has a large open floor plan that features a kitchen with cherry cabinets, lots of pantry space, heated porcelain tile floor, kitchen aid appliances and granite countertops with large eating area. The family room has a gas fireplace, surround sound speakers and built-in bookcases. The formal dining room has Brazilian Cherry hardwood flooring and is located off the foyer. The half bath features a custom black walnut vanity and glass vessel sink. Also, on the main floor you will find an enormous home office complete with built-in cabinets, bookcase, filing cabinets and 2 separate custom workspaces. Working from home will be a pleasure.
The mudroom room gives you an entrance from the 2-car garage and ample space for storage.
The upstairs features an oversized master bedroom and bathroom that will be your tropical paradise. It features 2 large walk-in closets, linen closet, and toilet room closet. The master bathroom features heated tile floors, custom shower with multiple shower heads and separate body jets, 2 separate large vanities and an oversize whirlpool jet soaking tub with a vaulted ceiling and skylights. Finishing up the upstairs you will find 3 additional bedrooms and custom bathroom with a 6 jetted whirlpool tub and linen closet.
The lower level has an oversized 5th bedroom with vinyl plank flooring, lots of closet space and a walk out basement door. You will also find on the lower level a full bath, rec room with gas fireplace and stacked stone wall, wet bar, pool table room, large laundry room and crawl space for additional storage.
Enjoy entertaining outside on the large paver patio with a built-in gas grill and custom built-in water feature. There is a wiring and space on the patio for a hot tub.
Amenity rich Spring Ridge community offers 4 pools, 3 tennis courts, soccer field, two basketball courts, nine playgrounds and over 20 miles of paths/sidewalks as well as 200 acres of open space. Spring Ridge is home to a fire station, shopping center, gas station, daycare centers and an elementary school that you can walk to. Community is conveniently located near I-70,I-270, 15 and only 3 miles from beautiful historic downtown Frederick .No City Taxes!!!
Location
State MD
County Frederick
Zoning PUD
Rooms
Basement Fully Finished, Outside Entrance
Interior
Interior Features Attic/House Fan, Bar, Breakfast Area, Built-Ins, Carpet, Ceiling Fan(s), Chair Railings, Dining Area, Family Room Off Kitchen, Floor Plan - Open, Formal/Separate Dining Room, Kitchen - Island, Kitchen - Table Space, Pantry, Soaking Tub, Store/Office, Tub Shower, Walk-in Closet(s), Wood Floors
Hot Water Natural Gas
Heating Forced Air
Cooling Central A/C
Fireplaces Number 1
Equipment Built-In Microwave, Dishwasher, Disposal, Dryer, Oven/Range - Gas, Refrigerator, Six Burner Stove, Washer
Appliance Built-In Microwave, Dishwasher, Disposal, Dryer, Oven/Range - Gas, Refrigerator, Six Burner Stove, Washer
Heat Source Natural Gas
Exterior
Parking Features Garage - Front Entry, Additional Storage Area, Oversized
Garage Spaces 2.0
Water Access N
Accessibility None
Attached Garage 2
Total Parking Spaces 2
Garage Y
Building
Story 3
Foundation Concrete Perimeter
Sewer Public Sewer
Water Public
Architectural Style Colonial
Level or Stories 3
Additional Building Above Grade, Below Grade
New Construction N
Schools
School District Frederick County Public Schools
Others
Senior Community No
Tax ID 1109276017
Ownership Fee Simple
SqFt Source Assessor
Special Listing Condition Standard
Read Less Info
Want to know what your home might be worth? Contact us for a FREE valuation!

Our team is ready to help you sell your home for the highest possible price ASAP

Bought with Alejandro Luis A Martinez • The Agency DC
"My job is to find and attract mastery-based agents to the office, protect the culture, and make sure everyone is happy! "







