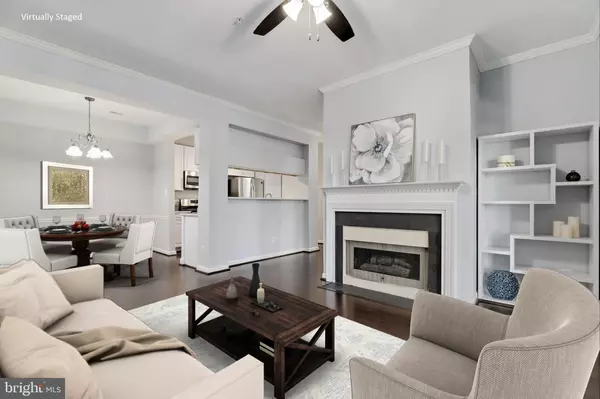$321,250
$319,900
0.4%For more information regarding the value of a property, please contact us for a free consultation.
2 Beds
2 Baths
1,008 SqFt
SOLD DATE : 10/26/2021
Key Details
Sold Price $321,250
Property Type Condo
Sub Type Condo/Co-op
Listing Status Sold
Purchase Type For Sale
Square Footage 1,008 sqft
Price per Sqft $318
Subdivision Riverbend At Cascades
MLS Listing ID VALO2009758
Sold Date 10/26/21
Style Unit/Flat
Bedrooms 2
Full Baths 2
Condo Fees $323/mo
HOA Fees $14/qua
HOA Y/N Y
Abv Grd Liv Area 1,008
Originating Board BRIGHT
Year Built 1994
Annual Tax Amount $2,662
Tax Year 2021
Property Description
Updates galore!!! Welcome to this beautifully maintained and updated condo unit on the 2nd level in the highly sought-after Riverbend At Cascades! Updates include fresh coat of paint, new engineered flooring, all new kitchen with new cabinets, stainless steel appliances and quartz countertops, new washer and dryer, new bedroom carpets, remodeled bathrooms with new sinks, tiled flooring, toilets, vanities, backsplash and mirrors. Exterior windows and doors updated in 2018. Lots of natural sunlight! Cozy fireplace in the living room. Huge balcony! AMAZING LOCATION, across the street from Algonkian Park with nice running trails across the Potomac, boat launch area, picnic areas, playgrounds, super fun Volcano Island Waterpark, and so much more! So close to grocery stores, restaurants, Dulles Town Center, and major commuter routes. Excellent schools nearby! Wonderful community amenities include club house, swimming pool, fitness center, playground, and more. Hurry, this one won't last!
Location
State VA
County Loudoun
Zoning 18
Rooms
Main Level Bedrooms 2
Interior
Interior Features Ceiling Fan(s), Window Treatments, Carpet, Wood Floors, Dining Area, Chair Railings, Kitchen - Gourmet
Hot Water Natural Gas
Heating Forced Air
Cooling Central A/C
Fireplaces Number 1
Equipment Washer, Dryer, Microwave, Dishwasher, Disposal, Refrigerator, Stove, Stainless Steel Appliances
Fireplace Y
Appliance Washer, Dryer, Microwave, Dishwasher, Disposal, Refrigerator, Stove, Stainless Steel Appliances
Heat Source Natural Gas
Exterior
Exterior Feature Balcony
Parking On Site 1
Amenities Available Pool - Outdoor, Fitness Center, Tot Lots/Playground, Club House
Waterfront N
Water Access N
Accessibility Other
Porch Balcony
Parking Type Other
Garage N
Building
Story 1
Unit Features Garden 1 - 4 Floors
Sewer Public Sewer
Water Public
Architectural Style Unit/Flat
Level or Stories 1
Additional Building Above Grade, Below Grade
New Construction N
Schools
Elementary Schools Potowmack
Middle Schools River Bend
High Schools Potomac Falls
School District Loudoun County Public Schools
Others
Pets Allowed Y
HOA Fee Include Trash,Snow Removal,Water,Sewer,Ext Bldg Maint,Insurance,Management
Senior Community No
Tax ID 018408681015
Ownership Condominium
Special Listing Condition Standard
Pets Description No Pet Restrictions
Read Less Info
Want to know what your home might be worth? Contact us for a FREE valuation!

Our team is ready to help you sell your home for the highest possible price ASAP

Bought with Denise A Kempton • Century 21 Redwood Realty

"My job is to find and attract mastery-based agents to the office, protect the culture, and make sure everyone is happy! "







