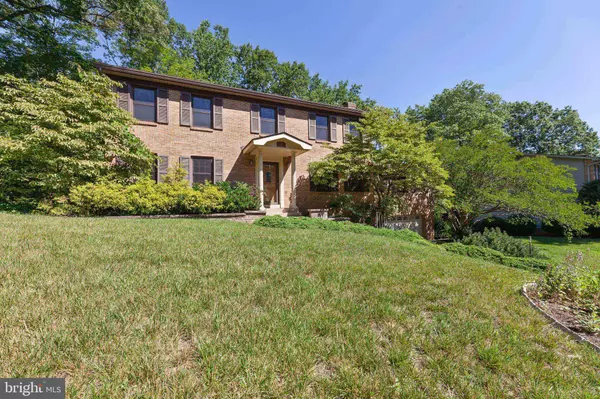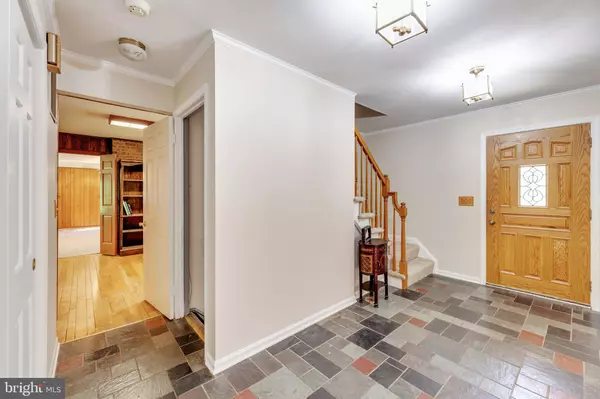$580,000
$590,000
1.7%For more information regarding the value of a property, please contact us for a free consultation.
5 Beds
4 Baths
4,081 SqFt
SOLD DATE : 10/28/2021
Key Details
Sold Price $580,000
Property Type Single Family Home
Sub Type Detached
Listing Status Sold
Purchase Type For Sale
Square Footage 4,081 sqft
Price per Sqft $142
Subdivision Graham Park Shores
MLS Listing ID VAPW2001066
Sold Date 10/28/21
Style Traditional
Bedrooms 5
Full Baths 3
Half Baths 1
HOA Y/N N
Abv Grd Liv Area 2,824
Originating Board BRIGHT
Year Built 1974
Annual Tax Amount $4,463
Tax Year 2020
Lot Size 0.463 Acres
Acres 0.46
Property Description
With 5 BR, 3.5 baths, 4,500 sq ft, a newer roof (2014), and Infinity Carrier HVAC system (2019), this hidden gem in sought after Graham Park Shores is waiting for you! The large foyer leads you into family room & dining room with hardwood floors. The bright, eat-in kitchen has a brand-new SS appliances, pull out cabinets, a new light fixture, and tile flooring. The sunroom is "the place to be" with two skylights and panoramic views of the private back yard. The large family room shows off with a lovely bay window and a cozy fireplace. The main level office/den has those same beautiful hardwoods and another fireplace! The bedroom level has 5 well-appointed bedrooms, two solar tubes for natural light, a large linen closet, new carpet, and fresh paint. The primary bedroom has it’s own full bath and walk in closet with a skylight. The basement is a great flex space OR potential income! It has a 6th bedroom (NTC), a living area, a kitchenette, a full bath, private entry, and a covered patio. So many outdoor spaces to enjoy the gardens and wildlife. Follow the pathway to the large shed or walk down to your dock with private access to the pond! Enjoy morning or evening walks along Quantico Creek. Minutes to Quanitco, commuter routes, shopping, and more!
Location
State VA
County Prince William
Zoning R4
Rooms
Basement Other, Daylight, Full, Connecting Stairway, Garage Access, Improved, Outside Entrance, Shelving, Space For Rooms, Walkout Level, Windows
Interior
Interior Features 2nd Kitchen, Breakfast Area, Carpet, Ceiling Fan(s), Crown Moldings, Formal/Separate Dining Room, Kitchen - Eat-In, Skylight(s), Solar Tube(s), Sprinkler System, Walk-in Closet(s), Wood Floors
Hot Water Electric
Heating Heat Pump(s)
Cooling Ceiling Fan(s), Central A/C
Fireplaces Number 2
Fireplaces Type Gas/Propane
Equipment Built-In Microwave, Dishwasher, Disposal, Dryer, Oven/Range - Electric, Refrigerator, Washer
Fireplace Y
Window Features Bay/Bow
Appliance Built-In Microwave, Dishwasher, Disposal, Dryer, Oven/Range - Electric, Refrigerator, Washer
Heat Source Electric
Laundry Main Floor
Exterior
Garage Garage - Front Entry
Garage Spaces 2.0
Waterfront N
Water Access N
Accessibility None
Attached Garage 2
Total Parking Spaces 2
Garage Y
Building
Story 3
Sewer Public Sewer
Water Public
Architectural Style Traditional
Level or Stories 3
Additional Building Above Grade, Below Grade
New Construction N
Schools
School District Prince William County Public Schools
Others
Senior Community No
Tax ID 8288-35-2009
Ownership Fee Simple
SqFt Source Assessor
Special Listing Condition Standard
Read Less Info
Want to know what your home might be worth? Contact us for a FREE valuation!

Our team is ready to help you sell your home for the highest possible price ASAP

Bought with AL NASSER • Samson Properties

"My job is to find and attract mastery-based agents to the office, protect the culture, and make sure everyone is happy! "







