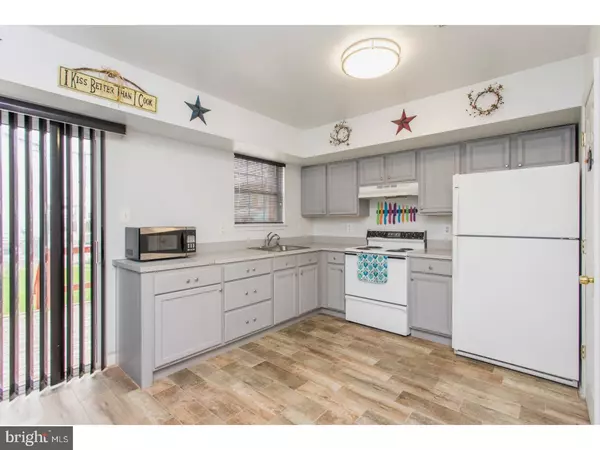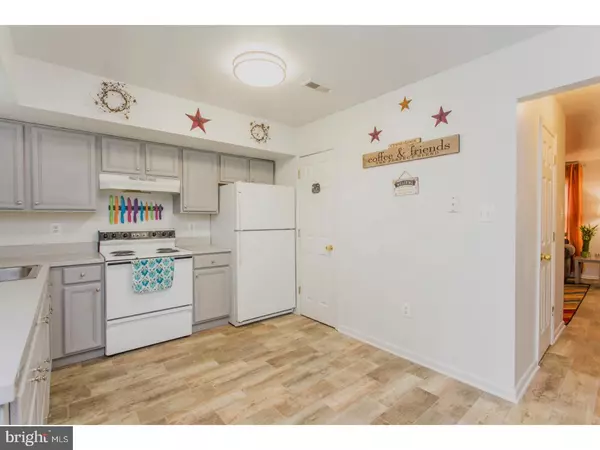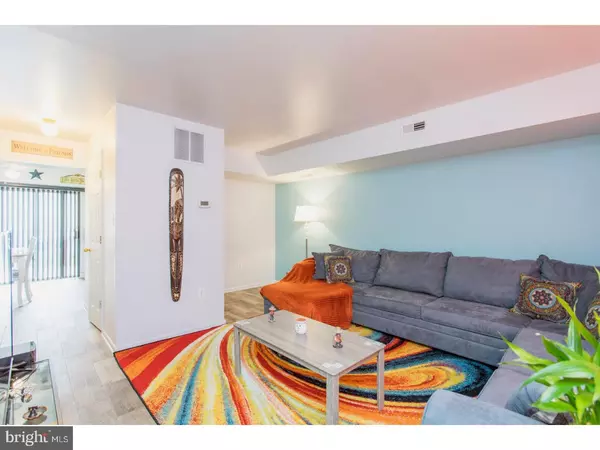$165,000
$165,000
For more information regarding the value of a property, please contact us for a free consultation.
3 Beds
2 Baths
1,440 SqFt
SOLD DATE : 06/05/2018
Key Details
Sold Price $165,000
Property Type Townhouse
Sub Type Interior Row/Townhouse
Listing Status Sold
Purchase Type For Sale
Square Footage 1,440 sqft
Price per Sqft $114
Subdivision Mt Airy (West)
MLS Listing ID 1000433508
Sold Date 06/05/18
Style Colonial
Bedrooms 3
Full Baths 1
Half Baths 1
HOA Y/N N
Abv Grd Liv Area 1,440
Originating Board TREND
Year Built 1997
Annual Tax Amount $1,760
Tax Year 2018
Lot Size 2,076 Sqft
Acres 0.05
Lot Dimensions 17X120
Property Description
Welcome to 6651 Musgrave Street! This wonderfully updated home has been well cared for and is a city gem! Entering the home, you'll find a large, bright and airy living room with hardwood floors. The beautiful floors continue into the kitchen that features freshly painted cabinets, well maintained appliances and neutral paint and decor. A half bathroom completes the lower level. Outside, a deck and yard is perfect for a family pet or entertaining. Back inside, a basement offers laundry and plenty of storage. Upstairs, three large bedrooms and a full bathroom are ready for you to move right in and relax after a long day. Close to center city Philadelphia, I-76, shops and restaurants, this property is a must see!
Location
State PA
County Philadelphia
Area 19119 (19119)
Zoning RSA5
Rooms
Other Rooms Living Room, Primary Bedroom, Bedroom 2, Kitchen, Bedroom 1
Basement Full, Unfinished
Interior
Interior Features Ceiling Fan(s), Kitchen - Eat-In
Hot Water Electric
Heating Electric, Forced Air
Cooling Central A/C
Equipment Built-In Range
Fireplace N
Appliance Built-In Range
Heat Source Electric
Laundry Basement
Exterior
Exterior Feature Deck(s)
Utilities Available Cable TV
Waterfront N
Water Access N
Accessibility None
Porch Deck(s)
Parking Type None
Garage N
Building
Lot Description Corner, Rear Yard, SideYard(s)
Story 2
Sewer Public Sewer
Water Public
Architectural Style Colonial
Level or Stories 2
Additional Building Above Grade
New Construction N
Schools
School District The School District Of Philadelphia
Others
Senior Community No
Tax ID 221239351
Ownership Fee Simple
Acceptable Financing Conventional, FHA 203(b)
Listing Terms Conventional, FHA 203(b)
Financing Conventional,FHA 203(b)
Read Less Info
Want to know what your home might be worth? Contact us for a FREE valuation!

Our team is ready to help you sell your home for the highest possible price ASAP

Bought with Sheria Newkirk • RE/MAX Affiliates

"My job is to find and attract mastery-based agents to the office, protect the culture, and make sure everyone is happy! "







