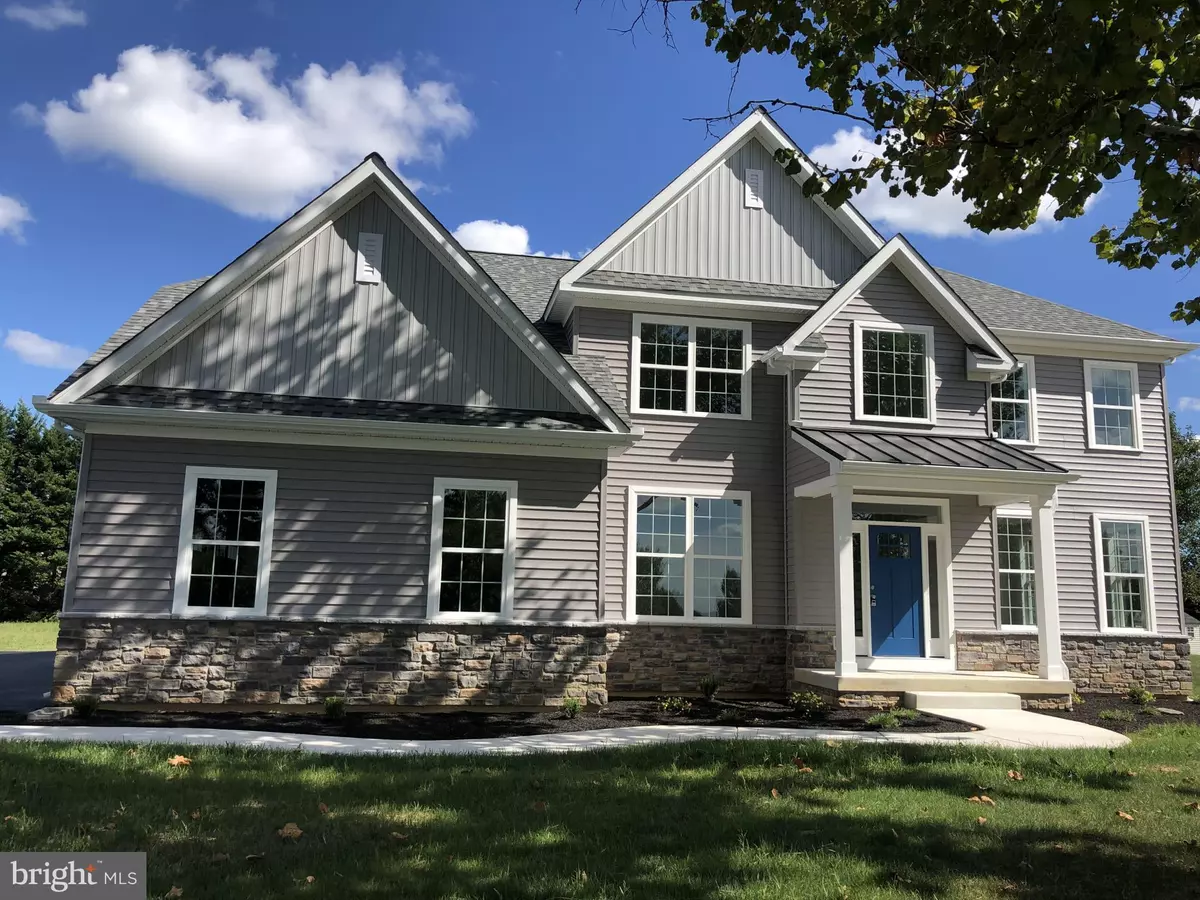$690,000
$689,900
For more information regarding the value of a property, please contact us for a free consultation.
4 Beds
3 Baths
3,120 SqFt
SOLD DATE : 11/08/2021
Key Details
Sold Price $690,000
Property Type Single Family Home
Sub Type Detached
Listing Status Sold
Purchase Type For Sale
Square Footage 3,120 sqft
Price per Sqft $221
Subdivision Fairview Farm
MLS Listing ID DENC2008330
Sold Date 11/08/21
Style Contemporary
Bedrooms 4
Full Baths 2
Half Baths 1
HOA Fees $25/ann
HOA Y/N Y
Abv Grd Liv Area 3,120
Originating Board BRIGHT
Year Built 2021
Annual Tax Amount $524
Tax Year 2021
Lot Size 0.780 Acres
Acres 0.78
Lot Dimensions 120.50 x 240.20
Property Description
Rare NEW CONSTRUCTION in established neighborhood of Fairview Farm. Custom built 4 bedroom 2 1/2 bath 3 car garage on a .78 acre lot with mud room and second floor laundry. First floor you will find chefs kitchen with corian countertops wine fridge and dry wine rack floating shelves built in gas cooktop with hood vent built in microwave and wall oven oversize window over sink. Other first floor highlights include yellow birch hardwood floors throughout 9 foot ceilings oversized windows with custom casing and baseboards , foyer with custom woodwork. Family room has ceiling fan recessed lighting floor to ceiling stone linear fireplace with floating mantle shelf. custom built in mudroom with bench cubbies and hanging hooks. Second-floor highlights include Berber carpet recessed lighting in every room tile floors in guest bath and laundry upgraded vanities and hardware. Master suite includes vaulted ceiling his and her walk in closets. Spa like master bath, frameless shower door.
Location
State DE
County New Castle
Area South Of The Canal (30907)
Zoning NC21
Direction East
Rooms
Basement Drain, Full, Interior Access, Poured Concrete, Sump Pump, Unfinished, Windows
Interior
Interior Features Attic, Built-Ins, Ceiling Fan(s), Wet/Dry Bar
Hot Water 60+ Gallon Tank
Heating Forced Air
Cooling Programmable Thermostat
Flooring Carpet, Ceramic Tile, Concrete, Hardwood
Fireplaces Number 1
Fireplaces Type Stone, Mantel(s)
Equipment Built-In Microwave, Built-In Range, Dishwasher, Icemaker, Oven - Wall, Range Hood, Refrigerator, Stainless Steel Appliances, Water Heater
Fireplace Y
Window Features Energy Efficient
Appliance Built-In Microwave, Built-In Range, Dishwasher, Icemaker, Oven - Wall, Range Hood, Refrigerator, Stainless Steel Appliances, Water Heater
Heat Source Natural Gas
Laundry Upper Floor
Exterior
Parking Features Additional Storage Area, Garage - Side Entry, Garage Door Opener
Garage Spaces 3.0
Utilities Available Cable TV Available
Water Access N
View Trees/Woods
Roof Type Shingle
Street Surface Paved
Accessibility Low Pile Carpeting
Attached Garage 3
Total Parking Spaces 3
Garage Y
Building
Lot Description Backs to Trees, Front Yard, Landscaping, Level, Rear Yard, SideYard(s)
Story 2
Foundation Other
Sewer On Site Septic
Water Public
Architectural Style Contemporary
Level or Stories 2
Additional Building Above Grade, Below Grade
Structure Type 2 Story Ceilings,9'+ Ceilings,Dry Wall,Vaulted Ceilings,Tray Ceilings
New Construction Y
Schools
Elementary Schools Lorewood Grove
Middle Schools Alfred G Waters
High Schools Appoquinimink
School District Appoquinimink
Others
Pets Allowed Y
Senior Community No
Tax ID 11-057.00-127
Ownership Fee Simple
SqFt Source Assessor
Security Features Carbon Monoxide Detector(s),Smoke Detector
Acceptable Financing Cash, Conventional, FHA, VA
Listing Terms Cash, Conventional, FHA, VA
Financing Cash,Conventional,FHA,VA
Special Listing Condition Standard
Pets Allowed No Pet Restrictions
Read Less Info
Want to know what your home might be worth? Contact us for a FREE valuation!

Our team is ready to help you sell your home for the highest possible price ASAP

Bought with Yan Xue • Century 21 Gold Key Realty
"My job is to find and attract mastery-based agents to the office, protect the culture, and make sure everyone is happy! "







