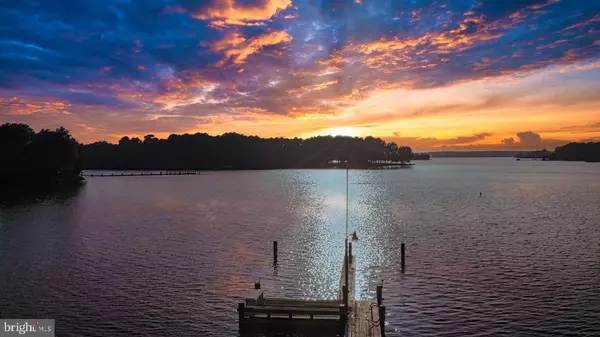$1,640,000
$1,595,000
2.8%For more information regarding the value of a property, please contact us for a free consultation.
4 Beds
5 Baths
4,387 SqFt
SOLD DATE : 11/08/2021
Key Details
Sold Price $1,640,000
Property Type Single Family Home
Sub Type Detached
Listing Status Sold
Purchase Type For Sale
Square Footage 4,387 sqft
Price per Sqft $373
Subdivision Royal Oak
MLS Listing ID MDTA2000672
Sold Date 11/08/21
Style Contemporary
Bedrooms 4
Full Baths 3
Half Baths 2
HOA Y/N N
Abv Grd Liv Area 4,387
Originating Board BRIGHT
Year Built 1985
Annual Tax Amount $7,122
Tax Year 2021
Lot Size 3.520 Acres
Acres 3.52
Property Description
Fabulous private location with gorgeous westerly views across Irish Creek, one story living with views from almost all rooms, open floorplan, cathedral ceiling. Three guest bedrooms on one side of the house with deck access and primary bedroom suite on the other with its own private deck.
The primary bedroom suite of this contemporary home features 2 walk in closets and spacious bath , gas fireplace and private waterfront deck access. There is a small foyer with a staircase leading to a huge artist studio with balcony overlooking the water, a small office , separate craft room , powder room and huge additional storage.
Beautiful kitchen overlooking the water and a spacious breakfast area, first floor office/den, huge living room/dining combination with cathedral ceiling opening to heated and cooled sun room with a wood stove and sliding doors to enjoy the lovely views and sunsets. Laundry room/ mud room combination, powder room and 2 car garage. The guest wing features 3 bedrooms and 2 full bath, one of the bedrooms with direct deck and pool access.
Large inground pool w/ maintenance free decking and stone patio, the pool liner and pool flag stones were just installed recently. Established landscaping on property and a beautiful tree line drive.
Shade trees on the shoreline create fabulous spots for crab picnics while not obstructing the view.
There is a $ 600/ year HOA fee for the road maintenance of the common paved driveway .
Location
State MD
County Talbot
Zoning R
Direction East
Rooms
Main Level Bedrooms 4
Interior
Interior Features Breakfast Area, Built-Ins, Butlers Pantry, Carpet, Ceiling Fan(s), Combination Dining/Living, Combination Kitchen/Dining, Dining Area, Entry Level Bedroom, Floor Plan - Open, Kitchen - Eat-In, Kitchen - Island, Primary Bedroom - Bay Front, Recessed Lighting, Skylight(s), Stall Shower, Tub Shower, Walk-in Closet(s), Wine Storage, Wood Floors, Wood Stove
Hot Water Electric
Heating Heat Pump(s), Wood Burn Stove
Cooling Ceiling Fan(s), Central A/C, Ductless/Mini-Split, Heat Pump(s), Programmable Thermostat, Zoned
Flooring Carpet, Ceramic Tile, Wood
Fireplaces Number 1
Fireplaces Type Corner, Fireplace - Glass Doors, Gas/Propane
Equipment Built-In Microwave, Built-In Range, Dishwasher, Disposal, Dryer, Dryer - Electric, Extra Refrigerator/Freezer, Microwave, Oven - Self Cleaning, Oven/Range - Gas, Range Hood, Refrigerator, Washer, Water Heater
Furnishings No
Fireplace Y
Window Features Screens,Skylights,Sliding
Appliance Built-In Microwave, Built-In Range, Dishwasher, Disposal, Dryer, Dryer - Electric, Extra Refrigerator/Freezer, Microwave, Oven - Self Cleaning, Oven/Range - Gas, Range Hood, Refrigerator, Washer, Water Heater
Heat Source Electric
Laundry Main Floor
Exterior
Exterior Feature Balcony, Deck(s), Patio(s)
Garage Garage Door Opener
Garage Spaces 2.0
Pool In Ground, Vinyl
Waterfront Y
Waterfront Description Private Dock Site
Water Access Y
Water Access Desc Boat - Powered,Canoe/Kayak,Fishing Allowed,Personal Watercraft (PWC),Private Access,Swimming Allowed,Waterski/Wakeboard
View Water, Garden/Lawn, Panoramic, Scenic Vista
Street Surface Gravel
Accessibility None
Porch Balcony, Deck(s), Patio(s)
Parking Type Attached Garage, Driveway
Attached Garage 2
Total Parking Spaces 2
Garage Y
Building
Lot Description Bulkheaded, Landscaping, Backs to Trees, Front Yard, No Thru Street, Private
Story 2
Sewer Septic Exists
Water Well
Architectural Style Contemporary
Level or Stories 2
Additional Building Above Grade, Below Grade
Structure Type 9'+ Ceilings,Cathedral Ceilings,Dry Wall
New Construction N
Schools
Elementary Schools Call School Board
Middle Schools Call School Board
High Schools Call School Board
School District Talbot County Public Schools
Others
Senior Community No
Tax ID 2102101556
Ownership Fee Simple
SqFt Source Assessor
Special Listing Condition Standard
Read Less Info
Want to know what your home might be worth? Contact us for a FREE valuation!

Our team is ready to help you sell your home for the highest possible price ASAP

Bought with Henry S Hale • Benson & Mangold, LLC

"My job is to find and attract mastery-based agents to the office, protect the culture, and make sure everyone is happy! "







