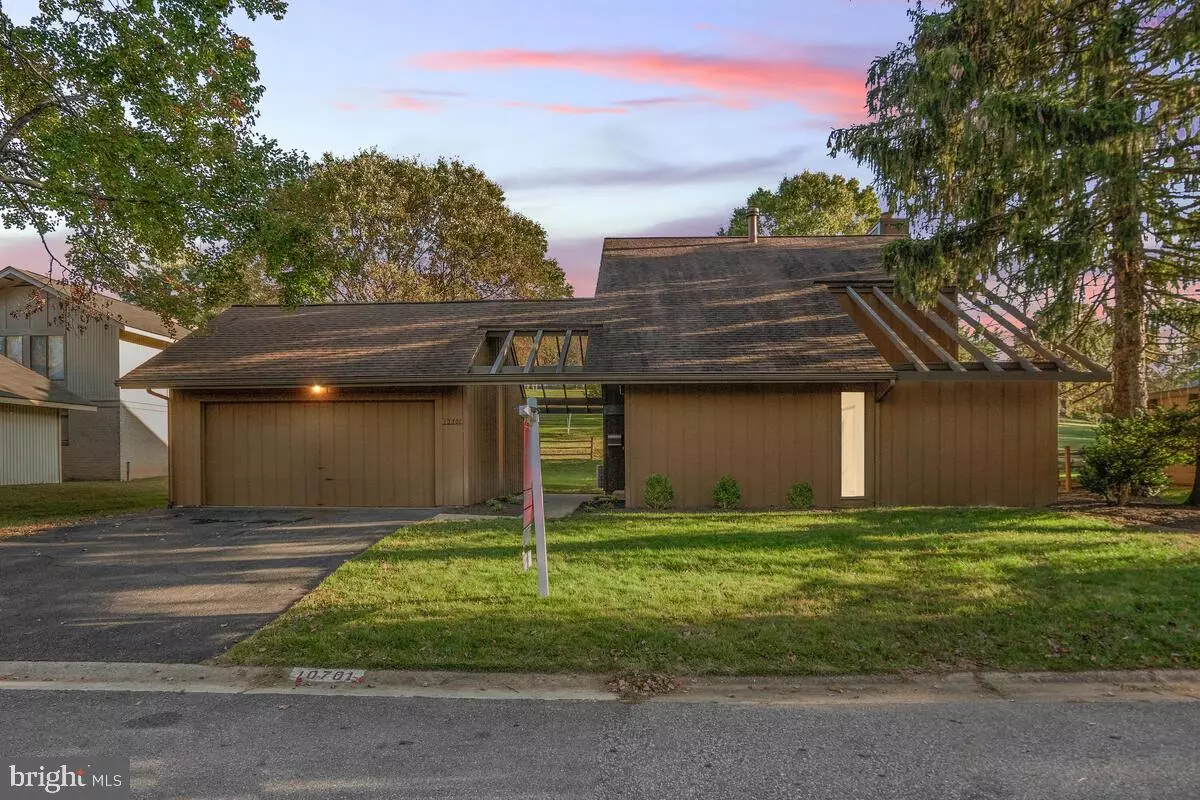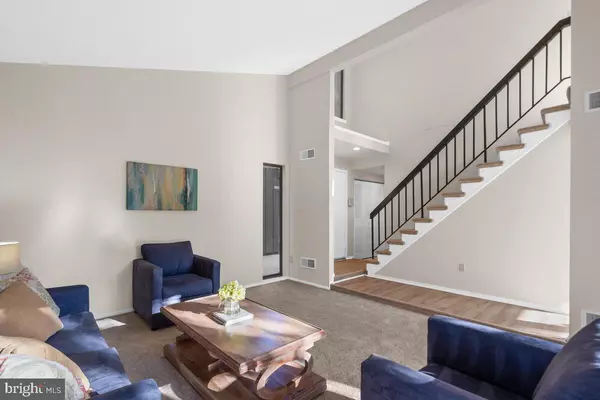$480,000
$475,000
1.1%For more information regarding the value of a property, please contact us for a free consultation.
4 Beds
3 Baths
1,846 SqFt
SOLD DATE : 11/17/2021
Key Details
Sold Price $480,000
Property Type Single Family Home
Sub Type Detached
Listing Status Sold
Purchase Type For Sale
Square Footage 1,846 sqft
Price per Sqft $260
Subdivision Stedwick
MLS Listing ID MDMC2019450
Sold Date 11/17/21
Style Contemporary
Bedrooms 4
Full Baths 2
Half Baths 1
HOA Fees $125/qua
HOA Y/N Y
Abv Grd Liv Area 1,846
Originating Board BRIGHT
Year Built 1973
Annual Tax Amount $4,404
Tax Year 2021
Lot Size 8,519 Sqft
Acres 0.2
Property Description
Amazing opportunity for a turn key single family home in a popular Stedwick community. This home features a 2 car detached garage with extra 2 spots on the driveway. 4 beds 2.5 baths. New updated kitchen with stainless steel appliances, Quartz counter tops, new kitchen cabinets, new sink with new garbage disposer. New floors on main level and new carpet on upper level. New tiles and vanity sinks in all bathrooms. Fresh paint throughout. Beautiful landscaping with open-flat backyard back to community trail. Relax on the patios off the kitchen, living room and family room. Conveniently located near schools, shopping, 270 and 355. Why pay more for townhouse when you can have more space and privacy for less!!!
Location
State MD
County Montgomery
Zoning R90
Direction North
Interior
Hot Water Electric
Heating Heat Pump - Oil BackUp, Central
Cooling Central A/C
Flooring Engineered Wood, Carpet, Vinyl
Fireplaces Number 1
Heat Source Oil
Exterior
Exterior Feature Patio(s)
Parking Features Garage - Front Entry
Garage Spaces 4.0
Amenities Available Tennis Courts, Pool - Outdoor
Water Access N
Roof Type Architectural Shingle
Accessibility None
Porch Patio(s)
Total Parking Spaces 4
Garage Y
Building
Story 2
Foundation Other
Sewer Public Sewer
Water Public
Architectural Style Contemporary
Level or Stories 2
Additional Building Above Grade, Below Grade
New Construction N
Schools
School District Montgomery County Public Schools
Others
HOA Fee Include Pool(s),Recreation Facility,Snow Removal
Senior Community No
Tax ID 160900805527
Ownership Fee Simple
SqFt Source Assessor
Acceptable Financing Cash, FHA, VA, Conventional
Listing Terms Cash, FHA, VA, Conventional
Financing Cash,FHA,VA,Conventional
Special Listing Condition Standard
Read Less Info
Want to know what your home might be worth? Contact us for a FREE valuation!

Our team is ready to help you sell your home for the highest possible price ASAP

Bought with Leigh Yates • Redfin Corp
"My job is to find and attract mastery-based agents to the office, protect the culture, and make sure everyone is happy! "







