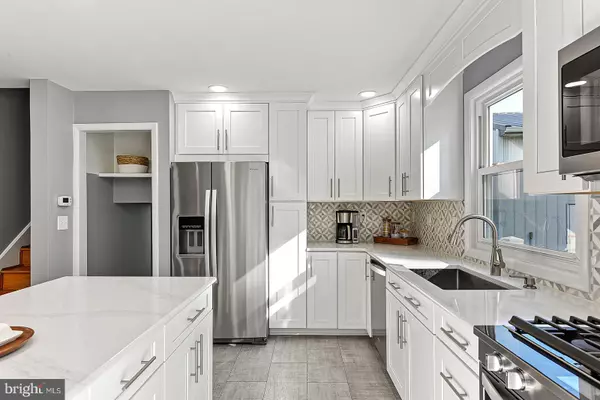$337,000
$329,900
2.2%For more information regarding the value of a property, please contact us for a free consultation.
3 Beds
2 Baths
2,002 SqFt
SOLD DATE : 11/15/2021
Key Details
Sold Price $337,000
Property Type Single Family Home
Sub Type Detached
Listing Status Sold
Purchase Type For Sale
Square Footage 2,002 sqft
Price per Sqft $168
Subdivision Greenview
MLS Listing ID DEKT2003038
Sold Date 11/15/21
Style Split Level
Bedrooms 3
Full Baths 2
HOA Y/N N
Abv Grd Liv Area 1,486
Originating Board BRIGHT
Year Built 1970
Annual Tax Amount $1,014
Tax Year 2020
Lot Size 0.350 Acres
Acres 0.35
Lot Dimensions 130.22 x 150.00
Property Description
Welcome home to Greenview! This charming 3 bedroom 2 full bath home has been tastefully updated and is ready for it's new owners. As you enter the main level you will find the wide open floor plan of the kitchen, living room, and dining room. This area was just recently updated in 2020/2021 to include LVP flooring in the kitchen/ Dining area, quartz countertops, new cabinetry with soft closing doors and drawers, recessed lighting, new appliances, and a tile backsplash. Heading upstairs you will find 3 nice sized bedrooms with plenty of closet space and from the master bedroom you will have access to the full bath. Heading down stairs to the next level below the main floor you will find a multi purpose area that could be used for another sitting area, gym, office or whatever fits your needs. Additionally on this level is a full bathroom, access to the garage, as well as access to the rear yard. Heading down to the basement level you will find a rustic themed room with a wet bar perfect for entertaining, the laundry/ mechanical room, as well as another bonus room to be used how you see fit. Heading out to the fenced in rear yard you will find a 12X16 Trex deck perfect for entertaining or relaxing outdoors. And the best for last, in addition to the 1 car attached garage, this home offers a 32X26 detached garage with 12 foot high ceilings, 220v power, car lift, as well as work benches. Other upgrades worth mentioning: interior paint 2020, 2nd zone HVAC just installed in 2021, and the roof was replaced in the past 10 years. Put this home on your list, it will not disappoint.
Location
State DE
County Kent
Area Caesar Rodney (30803)
Zoning RS1
Rooms
Basement Fully Finished
Interior
Hot Water Electric
Heating Forced Air
Cooling Central A/C, Multi Units
Equipment Dishwasher, Built-In Microwave, Oven/Range - Gas, Stainless Steel Appliances, Refrigerator
Fireplace N
Appliance Dishwasher, Built-In Microwave, Oven/Range - Gas, Stainless Steel Appliances, Refrigerator
Heat Source Electric, Oil
Exterior
Parking Features Garage - Front Entry, Oversized
Garage Spaces 4.0
Fence Rear
Water Access N
Roof Type Shingle
Accessibility None
Attached Garage 1
Total Parking Spaces 4
Garage Y
Building
Story 1.5
Foundation Brick/Mortar
Sewer Public Sewer
Water Well
Architectural Style Split Level
Level or Stories 1.5
Additional Building Above Grade, Below Grade
New Construction N
Schools
School District Caesar Rodney
Others
Senior Community No
Tax ID NM-00-09505-02-6000-000
Ownership Fee Simple
SqFt Source Assessor
Acceptable Financing Cash, Conventional, FHA, VA
Listing Terms Cash, Conventional, FHA, VA
Financing Cash,Conventional,FHA,VA
Special Listing Condition Standard
Read Less Info
Want to know what your home might be worth? Contact us for a FREE valuation!

Our team is ready to help you sell your home for the highest possible price ASAP

Bought with Michelle Fisher • Bryan Realty Group
"My job is to find and attract mastery-based agents to the office, protect the culture, and make sure everyone is happy! "







