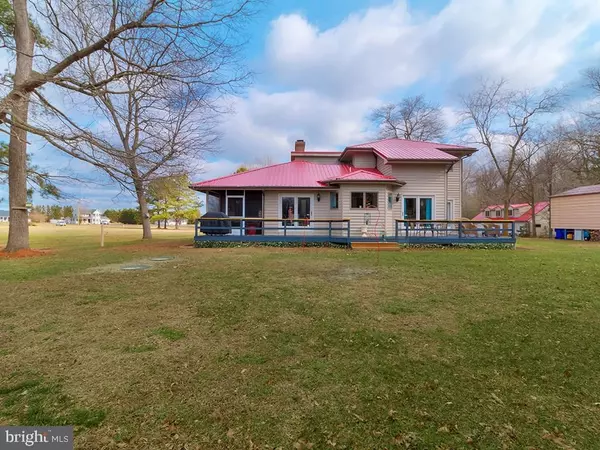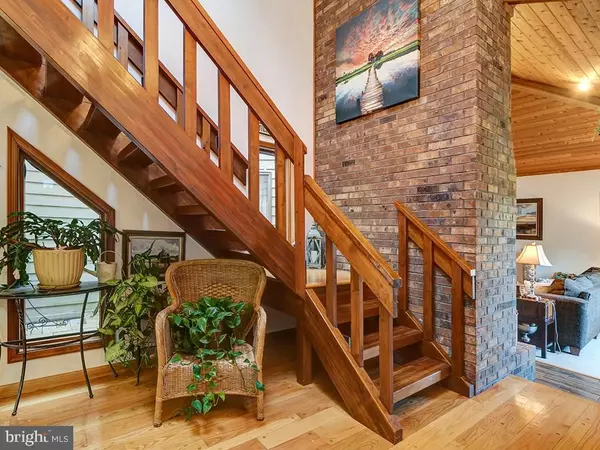$445,000
$464,500
4.2%For more information regarding the value of a property, please contact us for a free consultation.
3 Beds
3 Baths
3,317 SqFt
SOLD DATE : 09/25/2017
Key Details
Sold Price $445,000
Property Type Single Family Home
Sub Type Detached
Listing Status Sold
Purchase Type For Sale
Square Footage 3,317 sqft
Price per Sqft $134
Subdivision None Available
MLS Listing ID 1001025288
Sold Date 09/25/17
Style Contemporary
Bedrooms 3
Full Baths 2
Half Baths 1
HOA Y/N N
Abv Grd Liv Area 3,317
Originating Board SCAOR
Year Built 1989
Lot Size 9.650 Acres
Acres 9.65
Property Description
Croswell Lane - Coastal country retreat on almost 10 partially wooded acres offers a custom built home, two story outbuilding, RV canopy, stocked pond and stream. Step into the gracious foyer that leads to a tranquil centerpiece atrium. The great room boasts cedar cathedral ceilings, wood burning fireplace and soaring brick accent wall. Granite kitchen with upgraded cabinetry offers panoramic views of the outdoors and is adjoined by both a formal dining room and a nook leading to the deck and screened porch. First floor owners suite has French doors to the wraparound deck. Ascend the stairway to the loft living area and two additional bedrooms and full bath with Jacuzzi tub. Oversize detached 2-car garage and workshop provides a finished upper level with a vaulted cedar ceiling and bar area, perfect for relaxing. Ideal for the nature lover, equestrian and hobbyist. Realize your dream in this captivating home.
Location
State DE
County Sussex
Area Dagsboro Hundred (31005)
Interior
Interior Features Attic, Breakfast Area, Entry Level Bedroom, Skylight(s), Window Treatments
Hot Water Electric
Heating Wood Burn Stove, Propane, Heat Pump(s), Zoned
Cooling Central A/C
Flooring Carpet, Hardwood, Tile/Brick
Fireplaces Number 1
Fireplaces Type Wood
Equipment Dishwasher, Dryer - Electric, Microwave, Oven - Self Cleaning, Refrigerator, Washer, Water Heater
Furnishings No
Fireplace Y
Window Features Insulated,Screens
Appliance Dishwasher, Dryer - Electric, Microwave, Oven - Self Cleaning, Refrigerator, Washer, Water Heater
Heat Source Bottled Gas/Propane
Exterior
Exterior Feature Deck(s), Patio(s), Porch(es), Screened
Parking Features Garage Door Opener
Water Access N
View Lake, Pond
Roof Type Metal
Porch Deck(s), Patio(s), Porch(es), Screened
Garage Y
Building
Lot Description Pond, Partly Wooded
Story 2
Foundation Concrete Perimeter, Crawl Space
Sewer Gravity Sept Fld
Water Well
Architectural Style Contemporary
Level or Stories 2
Additional Building Above Grade
New Construction N
Schools
School District Indian River
Others
Tax ID 133-19.00-24.01
Ownership Fee Simple
SqFt Source Estimated
Security Features Security System
Acceptable Financing Cash, Conventional
Listing Terms Cash, Conventional
Financing Cash,Conventional
Read Less Info
Want to know what your home might be worth? Contact us for a FREE valuation!

Our team is ready to help you sell your home for the highest possible price ASAP

Bought with Erin Marie Baker • Keller Williams Realty Central-Delaware
"My job is to find and attract mastery-based agents to the office, protect the culture, and make sure everyone is happy! "







