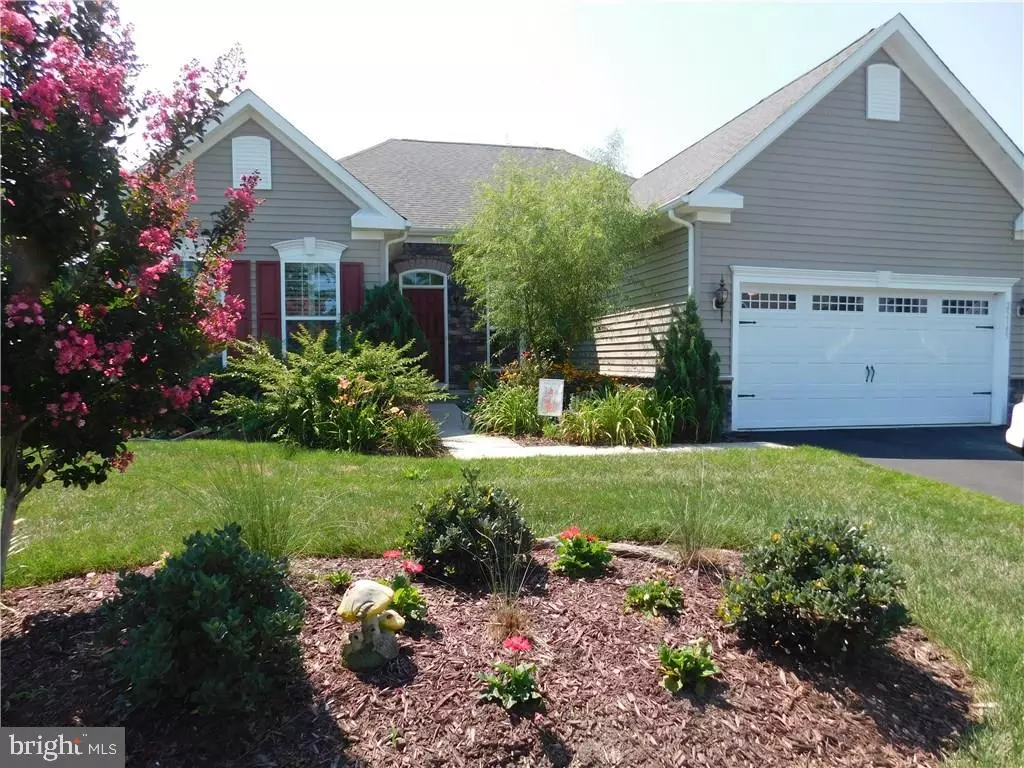$289,000
$289,000
For more information regarding the value of a property, please contact us for a free consultation.
3 Beds
2 Baths
1,715 SqFt
SOLD DATE : 09/29/2017
Key Details
Sold Price $289,000
Property Type Single Family Home
Sub Type Detached
Listing Status Sold
Purchase Type For Sale
Square Footage 1,715 sqft
Price per Sqft $168
Subdivision Stonewater Creek
MLS Listing ID 1001031978
Sold Date 09/29/17
Style Coastal
Bedrooms 3
Full Baths 2
HOA Fees $100/ann
HOA Y/N Y
Abv Grd Liv Area 1,715
Originating Board SCAOR
Year Built 2012
Lot Size 0.480 Acres
Acres 0.48
Property Description
This is a beautiful, one floor living home with the open floor plan that everyone loves. The yard is landscaped by a gardener to attract the butterflies and birds. The back yard is private featuring a pond and trees where no one will ever build. Lovely! Granite counters and stainless steel appliances in a kitchen that opens into a sun room. Real hardwood flooring is throughout the home. Stone fireplace in the Family room. Spacious master bedroom has a tray ceiling, walk in closet and large bath with a tiled,walk-in tile shower. Two bedrooms and second full bath are on the other side of the home allow for privacy. This energy efficient home has amazingly low electric bills. Back yard patio is ideal for entertaining. You will notice the many upgrades that were included for this custom built home.
Location
State DE
County Sussex
Area Indian River Hundred (31008)
Interior
Interior Features Attic, Breakfast Area, Combination Kitchen/Living, Pantry
Hot Water Electric
Heating Forced Air, Propane
Cooling Central A/C
Flooring Hardwood, Tile/Brick
Equipment Central Vacuum, Cooktop, Dishwasher, Disposal, Dryer - Electric, Icemaker, Refrigerator, Microwave, Oven/Range - Electric, Oven - Double, Oven - Self Cleaning, Oven - Wall, Washer, Water Heater
Furnishings No
Fireplace N
Appliance Central Vacuum, Cooktop, Dishwasher, Disposal, Dryer - Electric, Icemaker, Refrigerator, Microwave, Oven/Range - Electric, Oven - Double, Oven - Self Cleaning, Oven - Wall, Washer, Water Heater
Heat Source Bottled Gas/Propane
Exterior
Exterior Feature Patio(s)
Parking Features Garage Door Opener
Amenities Available Community Center, Fitness Center, Hot tub, Pool - Outdoor, Swimming Pool, Recreational Center, Tennis Courts
Water Access N
Roof Type Architectural Shingle
Porch Patio(s)
Garage Y
Building
Lot Description Cleared, Landscaping
Story 1
Foundation Block, Crawl Space
Sewer Public Hook/Up Avail
Water Public
Architectural Style Coastal
Level or Stories 1
Additional Building Above Grade
New Construction N
Schools
School District Indian River
Others
Tax ID 234-17.00-686.00
Ownership Fee Simple
SqFt Source Estimated
Acceptable Financing Cash, Conventional, FHA, VA
Listing Terms Cash, Conventional, FHA, VA
Financing Cash,Conventional,FHA,VA
Read Less Info
Want to know what your home might be worth? Contact us for a FREE valuation!

Our team is ready to help you sell your home for the highest possible price ASAP

Bought with Mary SCHROCK • Long & Foster Real Estate, Inc.
"My job is to find and attract mastery-based agents to the office, protect the culture, and make sure everyone is happy! "







