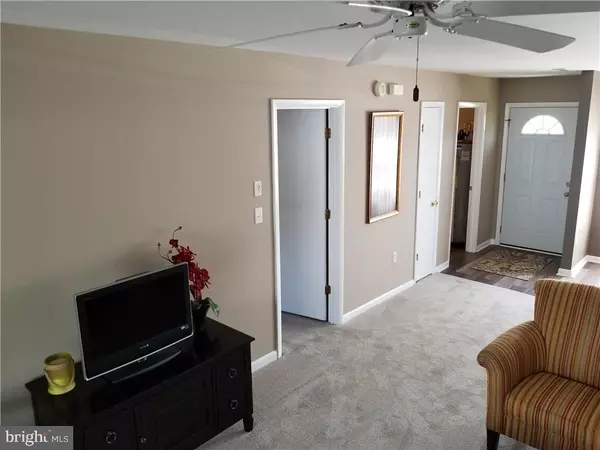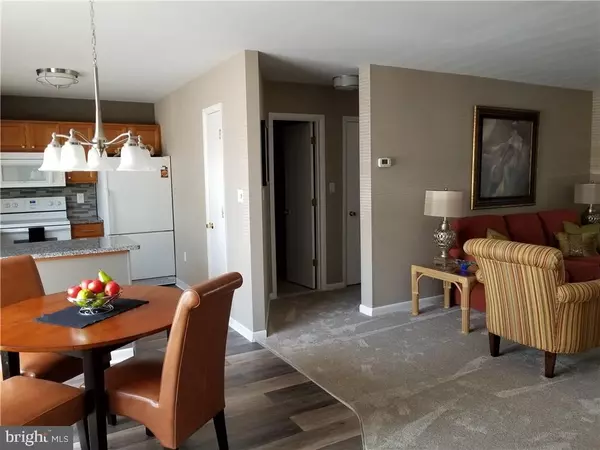$153,500
$153,500
For more information regarding the value of a property, please contact us for a free consultation.
2 Beds
2 Baths
1,050 SqFt
SOLD DATE : 05/25/2018
Key Details
Sold Price $153,500
Property Type Single Family Home
Sub Type Detached
Listing Status Sold
Purchase Type For Sale
Square Footage 1,050 sqft
Price per Sqft $146
Subdivision Magnolia Meadows
MLS Listing ID 1001576748
Sold Date 05/25/18
Style Villa
Bedrooms 2
Full Baths 2
HOA Fees $20/ann
HOA Y/N Y
Abv Grd Liv Area 1,050
Originating Board SCAOR
Year Built 1996
Annual Tax Amount $905
Lot Size 3,920 Sqft
Acres 0.09
Property Description
Completely refurbished to GORGEOUS! Do not miss the chance to own this 2 bedroom 2 bath home that has been updated and professionally detailed! This VILLA shines and looks like a model home! The features offered inside are too numerous to list and must be seen! Beautiful granite counters & sparkling glass backsplash in beautiful soft tones of gray set the mood for this home to smile. This neutral color palette throughout this entire home helps to make your decorating ideas easy and colorful. You will have endless decorating possibilities. This home offers an extra large all season sunroom which makes this villa have more usable living space. There is not 1 thing that has not been brought back to life in this villa! New replacement windows at the dining area encourage energy efficiency, new front door and all new landscaping make this villa the most sought after property in Magnolia Meadows. This villa is MOVE IN READY and waiting on you to BUY IY! Your offer is encouraged and welcomed.
Location
State DE
County Sussex
Area Dagsboro Hundred (31005)
Interior
Interior Features Attic, Breakfast Area, Combination Kitchen/Dining, Pantry, Ceiling Fan(s), Window Treatments
Hot Water Electric
Heating Heat Pump(s)
Cooling Heat Pump(s)
Flooring Carpet, Laminated, Tile/Brick
Equipment Dishwasher, Dryer - Electric, Exhaust Fan, Icemaker, Refrigerator, Microwave, Oven/Range - Electric, Washer, Water Heater
Furnishings No
Fireplace N
Window Features Screens
Appliance Dishwasher, Dryer - Electric, Exhaust Fan, Icemaker, Refrigerator, Microwave, Oven/Range - Electric, Washer, Water Heater
Exterior
Exterior Feature Patio(s)
Parking Features Garage Door Opener
Garage Spaces 2.0
Fence Partially
Water Access N
Roof Type Shingle,Asphalt
Porch Patio(s)
Total Parking Spaces 2
Garage Y
Building
Lot Description Landscaping
Story 1
Foundation Slab
Sewer Public Sewer
Water Public
Architectural Style Villa
Level or Stories 1
Additional Building Above Grade
New Construction N
Schools
School District Indian River
Others
Tax ID 133-17.00-127.00
Ownership Fee Simple
SqFt Source Estimated
Acceptable Financing Cash, Conventional, FHA, VA
Listing Terms Cash, Conventional, FHA, VA
Financing Cash,Conventional,FHA,VA
Read Less Info
Want to know what your home might be worth? Contact us for a FREE valuation!

Our team is ready to help you sell your home for the highest possible price ASAP

Bought with GEORGIANN LITTLE • JACK LINGO MILLSBORO
"My job is to find and attract mastery-based agents to the office, protect the culture, and make sure everyone is happy! "







