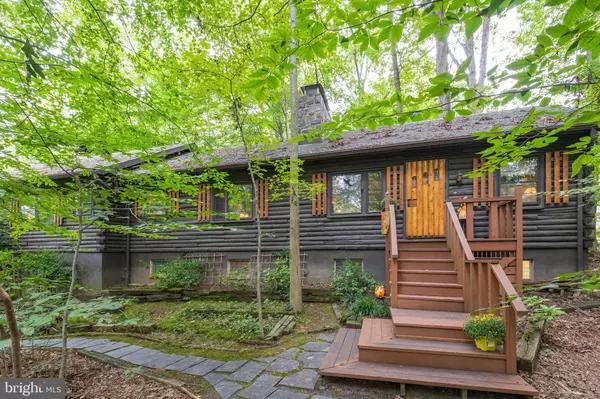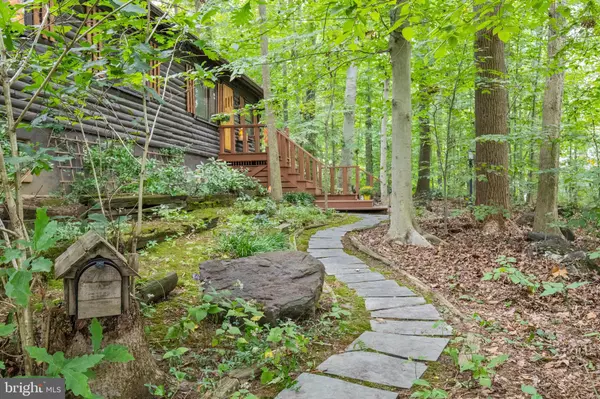$420,000
$444,900
5.6%For more information regarding the value of a property, please contact us for a free consultation.
4 Beds
2 Baths
3,100 SqFt
SOLD DATE : 12/03/2021
Key Details
Sold Price $420,000
Property Type Single Family Home
Sub Type Detached
Listing Status Sold
Purchase Type For Sale
Square Footage 3,100 sqft
Price per Sqft $135
Subdivision Arbour Park
MLS Listing ID DENC2005720
Sold Date 12/03/21
Style Ranch/Rambler
Bedrooms 4
Full Baths 2
HOA Y/N N
Abv Grd Liv Area 2,325
Originating Board BRIGHT
Year Built 1964
Annual Tax Amount $5,132
Tax Year 2021
Lot Size 0.380 Acres
Acres 0.38
Lot Dimensions 93.80 x 160.00
Property Description
Welcome to this unique log cabin home built by Ward Cabin Company in highly sought-after community of Arbour Park. This charming, private home is nestled in 1.13 acres of wooded property. Its like living in a serene mountain resort with all the conveniences of Newark nearby. As you enter the home you will see the open concept living room, dining room, family room and kitchen overlooking the lovely wooded terrain. The kitchen features new black appliances and open to the family room and dining room. Just down the hall are three bedrooms with ample closet space and hardwood floors throughout. Also on this level are two full bathrooms as well as another room which can be used as a bedroom or home office next to the family room. The gorgeous stone wood-burning fireplace offers warmth to the living room and the second fireplace is in the family room. Laundry room is also on the first floor. You then go upstairs to the full spacious attic offering additional living space and storage. The partially finished basement on the lower level is where you'll find additional living space and the third fireplace - perfect for entertaining and recreation and access to the two-car garage. HVAC has 3 zones. Just out the door from the kitchen are the patio and wood shed with access to the inside wood box. This property encompasses 3 lots in total and offers a community pool in the neighborhood. Put this log home on your tour today and celebrate the beauty of all seasons! This property is conveniently located within walking distance of Rittenhouse Park and in close proximity to the University of Delaware, great restaurants, I-95, shopping and 17 miles of trails through all the New Castle County Parks. This amazing property has so much to offer and being sold As-Is!
Location
State DE
County New Castle
Area Newark/Glasgow (30905)
Zoning 18RT
Rooms
Other Rooms Living Room, Bedroom 2, Bedroom 3, Bedroom 4, Kitchen, Family Room, Basement, Bedroom 1, Bathroom 1, Bathroom 2, Attic
Basement Connecting Stairway, Drainage System, Garage Access, Poured Concrete, Sump Pump
Main Level Bedrooms 4
Interior
Interior Features Attic, Built-Ins, Combination Dining/Living, Dining Area, Entry Level Bedroom, Floor Plan - Open, Kitchen - Eat-In, Pantry, Wood Floors
Hot Water Natural Gas
Heating Baseboard - Hot Water, Zoned
Cooling Central A/C
Flooring Hardwood
Fireplaces Number 3
Fireplaces Type Stone
Equipment Refrigerator, Microwave, Water Heater, Washer, Dryer, Dishwasher
Furnishings No
Fireplace Y
Appliance Refrigerator, Microwave, Water Heater, Washer, Dryer, Dishwasher
Heat Source Natural Gas
Laundry Main Floor
Exterior
Exterior Feature Patio(s)
Parking Features Additional Storage Area, Basement Garage, Built In, Garage - Side Entry, Garage Door Opener, Inside Access, Oversized
Garage Spaces 6.0
Water Access N
Roof Type Shingle
Accessibility 2+ Access Exits, Vehicle Transfer Area
Porch Patio(s)
Attached Garage 2
Total Parking Spaces 6
Garage Y
Building
Lot Description Backs to Trees, Front Yard, Level, SideYard(s), Trees/Wooded
Story 1
Foundation Permanent, Concrete Perimeter
Sewer Public Sewer
Water Public
Architectural Style Ranch/Rambler
Level or Stories 1
Additional Building Above Grade, Below Grade
Structure Type Wood Walls
New Construction N
Schools
School District Christina
Others
Senior Community No
Tax ID 18-043.00-101, 18-043.00-100, 18-043.00-083
Ownership Fee Simple
SqFt Source Assessor
Acceptable Financing Cash, Conventional, FHA, VA
Listing Terms Cash, Conventional, FHA, VA
Financing Cash,Conventional,FHA,VA
Special Listing Condition Standard
Read Less Info
Want to know what your home might be worth? Contact us for a FREE valuation!

Our team is ready to help you sell your home for the highest possible price ASAP

Bought with Kristin L Plummer • RE/MAX Premier Properties
"My job is to find and attract mastery-based agents to the office, protect the culture, and make sure everyone is happy! "







