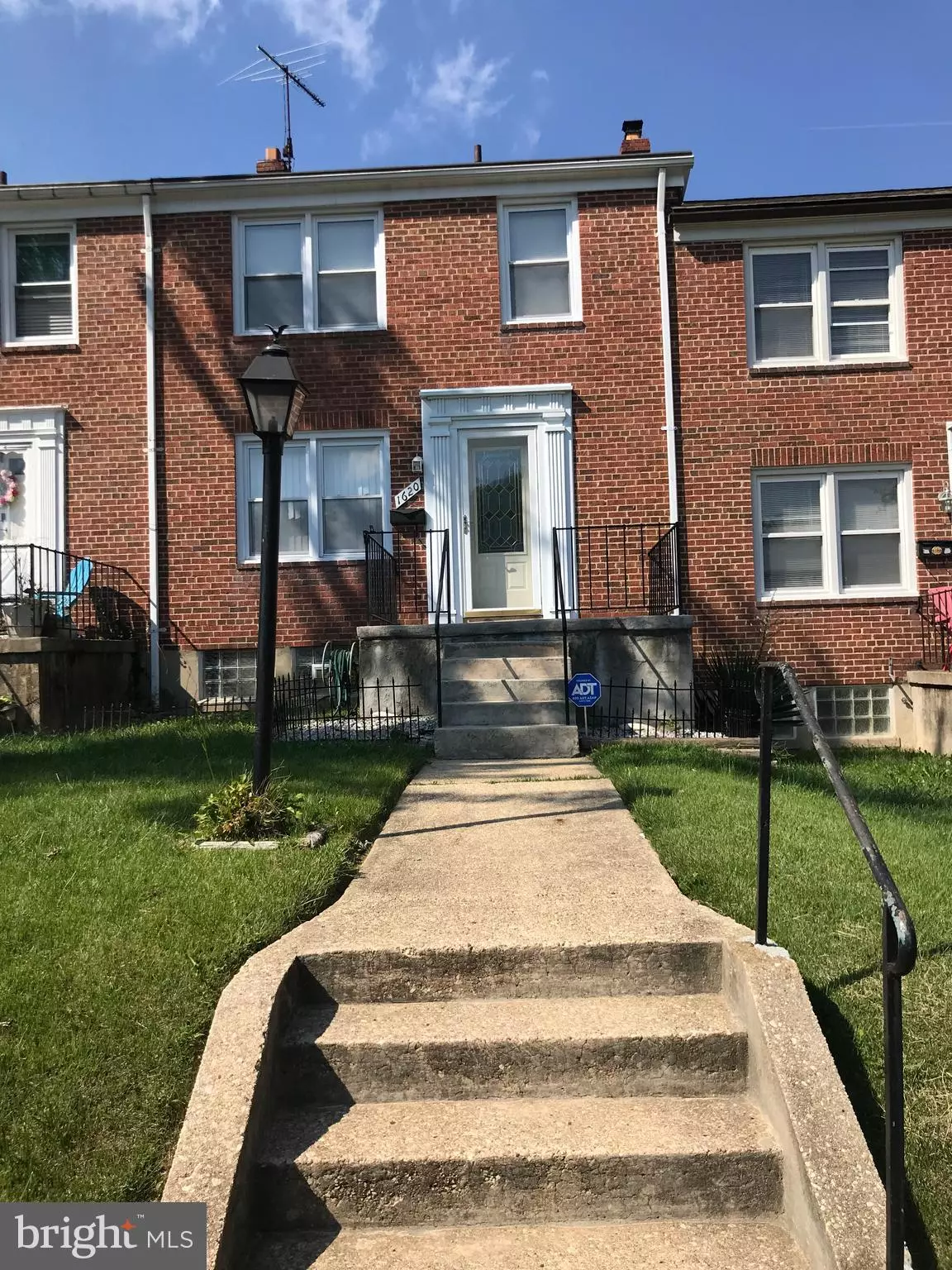$240,000
$240,000
For more information regarding the value of a property, please contact us for a free consultation.
3 Beds
2 Baths
1,514 SqFt
SOLD DATE : 12/08/2021
Key Details
Sold Price $240,000
Property Type Townhouse
Sub Type Interior Row/Townhouse
Listing Status Sold
Purchase Type For Sale
Square Footage 1,514 sqft
Price per Sqft $158
Subdivision Edmondson Heights
MLS Listing ID MDBC2012282
Sold Date 12/08/21
Style Colonial
Bedrooms 3
Full Baths 2
HOA Fees $1/ann
HOA Y/N Y
Abv Grd Liv Area 1,064
Originating Board BRIGHT
Year Built 1954
Annual Tax Amount $2,291
Tax Year 2020
Lot Size 1,900 Sqft
Acres 0.04
Property Description
Come and get the home you've been searching for. This 3 bedroom 2 full bath town home is just what you're looking for. Located in the highly sought, after great community of Edmondson Heights. This home checks all the boxes on your checklist. Checking off box #1 with that updated kitchen, with new quartz counter tops , a beautiful backsplash, new recessed lighting, new flooring and updated appliances. Box #2, Yes it has a newly updated full bath with porcelain and glass tile, a new dual flush toilet and a new vanity & sink! Moving on to your next box, bedroom sizes. Yes, it features 3 nice sized bedrooms and the list goes on and on.
Beautiful hardwood floors, a brand new finished basement with recessed lighting and plush carpet. Also boast a totally new full bath with beautiful new shower. Lower level also provides storage space and a laundry room with washer, dryer and even a laundry/utility tub.
Lets not forget about the backyard with it's own private parking pad and cozy deck for those relaxing evenings and weekends.
This updated and very well maintained home is waiting for you!! Come see it today!!
Location
State MD
County Baltimore
Zoning DR 10.5
Rooms
Other Rooms Living Room, Dining Room, Primary Bedroom, Bedroom 2, Bedroom 3, Kitchen, Family Room, Laundry
Basement Rear Entrance, Outside Entrance, Fully Finished, Heated, Improved, Walkout Level, Sump Pump
Interior
Interior Features Dining Area, Built-Ins, Chair Railings, Wood Floors, Floor Plan - Traditional
Hot Water Natural Gas
Heating Forced Air
Cooling Programmable Thermostat, Central A/C
Equipment Dishwasher, Disposal, Dryer, Oven/Range - Gas, Refrigerator, Washer, Water Heater, Built-In Microwave
Fireplace N
Appliance Dishwasher, Disposal, Dryer, Oven/Range - Gas, Refrigerator, Washer, Water Heater, Built-In Microwave
Heat Source Natural Gas
Laundry Basement
Exterior
Exterior Feature Porch(es)
Fence Chain Link, Partially
Utilities Available Cable TV Available
Amenities Available Common Grounds
Waterfront N
Water Access N
Roof Type Asphalt
Accessibility None
Porch Porch(es)
Parking Type Driveway
Garage N
Building
Story 3
Foundation Block
Sewer Public Sewer
Water Public
Architectural Style Colonial
Level or Stories 3
Additional Building Above Grade, Below Grade
New Construction N
Schools
School District Baltimore County Public Schools
Others
Senior Community No
Tax ID 04010123750020
Ownership Ground Rent
SqFt Source Assessor
Acceptable Financing Cash, Conventional, FHA
Listing Terms Cash, Conventional, FHA
Financing Cash,Conventional,FHA
Special Listing Condition Standard
Read Less Info
Want to know what your home might be worth? Contact us for a FREE valuation!

Our team is ready to help you sell your home for the highest possible price ASAP

Bought with Darlene S Tasker • Berkshire Hathaway HomeServices Homesale Realty

"My job is to find and attract mastery-based agents to the office, protect the culture, and make sure everyone is happy! "







