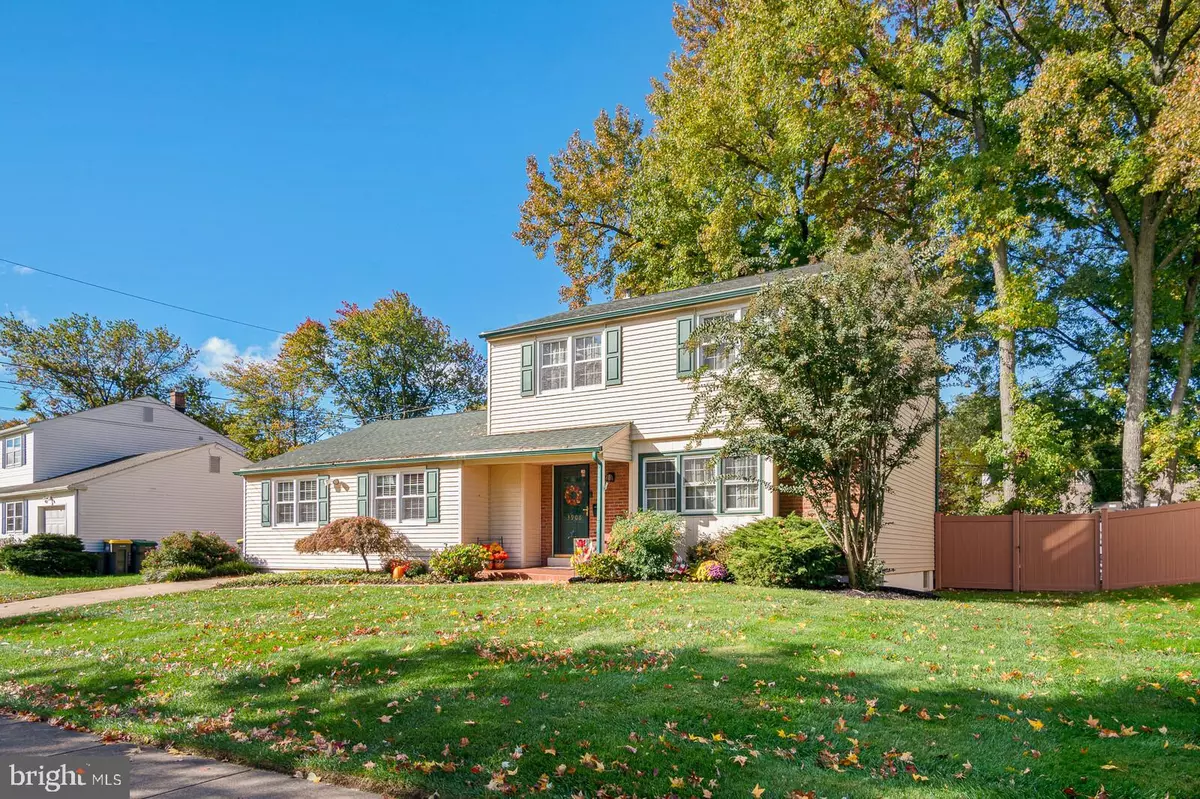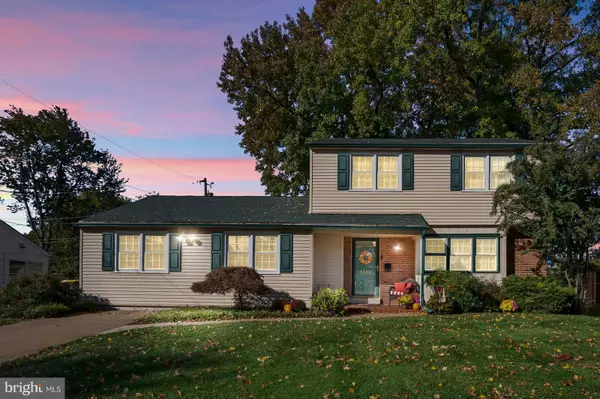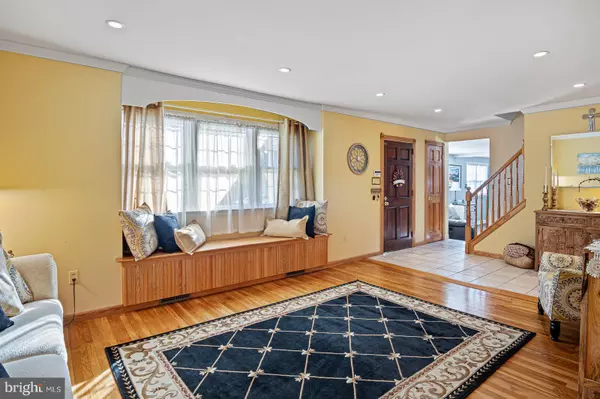$410,000
$410,000
For more information regarding the value of a property, please contact us for a free consultation.
3 Beds
2 Baths
2,100 SqFt
SOLD DATE : 12/10/2021
Key Details
Sold Price $410,000
Property Type Single Family Home
Sub Type Detached
Listing Status Sold
Purchase Type For Sale
Square Footage 2,100 sqft
Price per Sqft $195
Subdivision Colonial Woods
MLS Listing ID DENC2009412
Sold Date 12/10/21
Style Colonial
Bedrooms 3
Full Baths 2
HOA Y/N N
Abv Grd Liv Area 2,100
Originating Board BRIGHT
Year Built 1960
Annual Tax Amount $2,225
Tax Year 2021
Lot Size 9,583 Sqft
Acres 0.22
Lot Dimensions 80.00 x 120.00
Property Description
Welcome to 3906 Brookfield Lane, Nestled in the Heart of North Wilmington! Everything in the home has been renovated at some point. Walking into the home, you will be greeted by a large entryway, leading you to the main living room, furnished with gleaming hardwood floors and plenty of natural light through the east facing windows. This home offers tons of unique upgrades. The Large eat in kitchen was created by combining the former kitchen and dining room. It was additionally upgraded by adding a center island breakfast nook, custom built cabinets, and porcelain double sink. The five burner gas stove will inspire your inner cook! .The kitchen also has new sliding doors (2019) to the beautiful deck which overlooks the tranquil backyard.
The current owner has improved the home into a two full bath home, with beautiful finishes. The second-floor bathroom (a Giorgi custom bath project) was upgraded to include a Kohler jacuzzi tub, large shower with waterfall and handheld sprayer, and custom cabinets. First floor bathroom was just completed in 2019/20 and has a beautifully tiled shower with a river rock base, marble vessel sink and lots of lighting!
The deck was redone in 2018 with Trex-like vinyl decking and a new railing all around. The house also has replacement windows throughout. The roof was replaced in the Summer of 2018, along with new gutters, shutters and downspouts. These upgrades make this practically a maintenance free exterior! The back yard also had two brand new Craftman Sheds and a larger custom shed that has been designated the “Golf Shed” by the owners – they use it for their golf simulator. This simulator provides great fun during the winter months and a wonderful way to stay “game ready” all year round! There is also a brick patio adjacent to the deck for additional entertaining or play. Finally, the yard is finished with a new (2018) trex-like vinyl fencing and gates, along with river rocks around the perimeter to create a beautiful and relaxing environment for relaxing, gardening having fun outdoors. The river stones makes it look like a country garden!
There are bedrooms are on the second floor. The Master boasts a large California closet with custom shelving and cabinetry. A large, custom walk-in closet in hallway has lots of storage and built-ins for shoes, clothes and purses (or whatever you need to store).
The Great Room, recently renovated, and study/office/bonus room are also quite unusual for this development. Finally, the recently renovated basement provides a great space for a play room or and extra room for entertaining. Storage shelving is built into the rear wall for extra storage. A separate laundry room is also in the basement. That room also houses the HVAC equipment (upgraded in 2012), electrical panel and gas hot water heater.
This home is move in ready, and priced to sell! Schedule your showing, today!
Location
State DE
County New Castle
Area Brandywine (30901)
Zoning NC6.5
Direction East
Rooms
Basement Full, Partially Finished
Interior
Interior Features Attic, Breakfast Area, Ceiling Fan(s), Floor Plan - Open, Kitchen - Eat-In, Kitchen - Gourmet, Kitchen - Table Space, Recessed Lighting
Hot Water Natural Gas
Heating Forced Air, Central
Cooling Central A/C
Flooring Hardwood, Tile/Brick
Fireplace N
Heat Source Natural Gas
Laundry Basement
Exterior
Garage Spaces 2.0
Fence Privacy
Water Access N
Roof Type Architectural Shingle,Asphalt
Accessibility None
Total Parking Spaces 2
Garage N
Building
Story 2
Foundation Block
Sewer Public Sewer
Water Public
Architectural Style Colonial
Level or Stories 2
Additional Building Above Grade, Below Grade
New Construction N
Schools
Elementary Schools Lombardy
Middle Schools Springer
High Schools Brandywine
School District Brandywine
Others
Pets Allowed Y
Senior Community No
Tax ID 06-052.00-010
Ownership Fee Simple
SqFt Source Assessor
Acceptable Financing FHA, Cash, Conventional, FHA 203(b), FHA 203(k), VA
Horse Property N
Listing Terms FHA, Cash, Conventional, FHA 203(b), FHA 203(k), VA
Financing FHA,Cash,Conventional,FHA 203(b),FHA 203(k),VA
Special Listing Condition Standard
Pets Allowed Cats OK, Dogs OK
Read Less Info
Want to know what your home might be worth? Contact us for a FREE valuation!

Our team is ready to help you sell your home for the highest possible price ASAP

Bought with Lisa Norman-Jones • Long & Foster Real Estate, Inc.

"My job is to find and attract mastery-based agents to the office, protect the culture, and make sure everyone is happy! "







