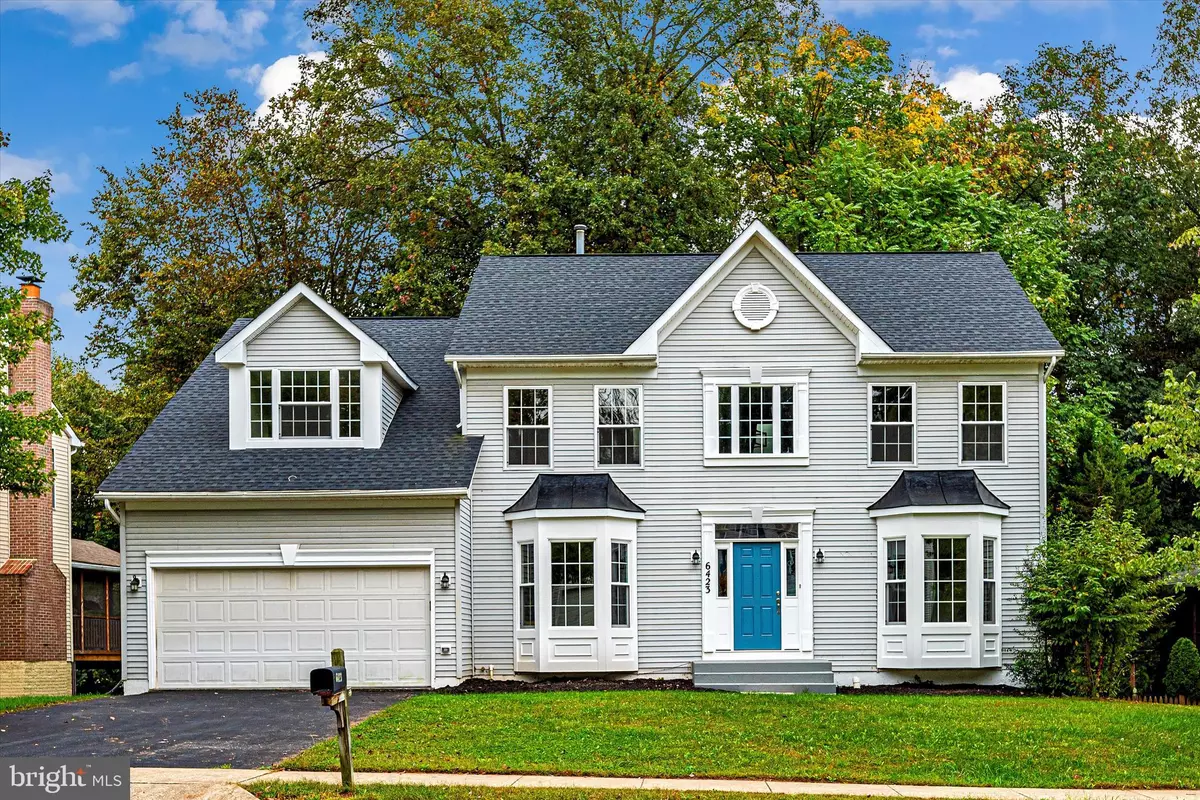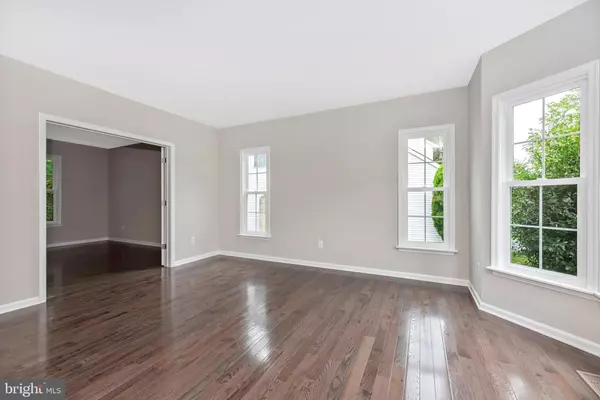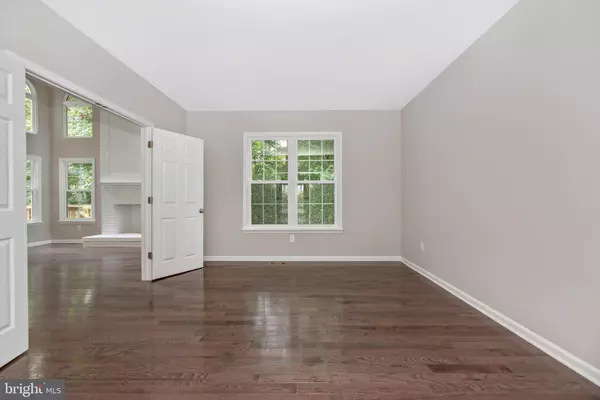$667,900
$669,900
0.3%For more information regarding the value of a property, please contact us for a free consultation.
5 Beds
4 Baths
4,481 SqFt
SOLD DATE : 12/15/2021
Key Details
Sold Price $667,900
Property Type Single Family Home
Sub Type Detached
Listing Status Sold
Purchase Type For Sale
Square Footage 4,481 sqft
Price per Sqft $149
Subdivision Spring Ridge
MLS Listing ID MDFR2007164
Sold Date 12/15/21
Style Colonial
Bedrooms 5
Full Baths 3
Half Baths 1
HOA Fees $86/mo
HOA Y/N Y
Abv Grd Liv Area 3,308
Originating Board BRIGHT
Year Built 1996
Annual Tax Amount $5,800
Tax Year 2021
Lot Size 10,186 Sqft
Acres 0.23
Property Description
This is a Fannie Mae HomePath property. Welcome to this gorgeous home in Spring Ridge! Beautiful new floors greet you in the 2-story foyer & flow throughout the main level. Featuring an open floor plan with a formal living room, dining room, office & family room. The updated kitchen with granite counters and all new appliances is the heart of this home. The kitchen features an oversized island and eat in area. The two-story family room is flooded with light. There is plenty of room for your home office in the separate study. The home also offers a laundry room on the main level with a slop sink. A fifth bedroom and the fully finished lower-level has new flooring and a full bathroom. The walkout basement offers access to a screened patio area perfect for relaxing outdoors. There is a massive primary bedroom and bathroom with two huge walk-in closets and an en-suite bathroom. The primary bathroom features separate vanities, deep soaking tub, and separate shower! You'll find three additional large bedrooms upstairs with a hall bathroom. Plenty of upgrades such as a new roof, HVAC, windows, all new appliances, light fixtures and a new deck. The kitchen and bathrooms have all been updated. This home is move-in ready with fresh paint. The driveway has been resealed, too! The property backs to a wooded area. This home has so much to offer, it is a must see! First Time Buyers can complete the HomePath Ready Buyer homeownership course on the HomePath web site and attach the certificate to the offer and request up to 3% closing cost assistance. Check HomePath for details. Restrictions apply. All offers are submitted via the HomePath Online Offers system. Buyer must register in HomePath and then add the buyers agent to the property before an offer can be submitted. See offer training pdf in documents.
Location
State MD
County Frederick
Zoning PUD
Rooms
Basement Connecting Stairway, Outside Entrance, Rear Entrance, Daylight, Partial, Fully Finished, Space For Rooms, Walkout Level, Windows
Interior
Interior Features Attic, Breakfast Area, Kitchen - Table Space, Kitchen - Eat-In, Primary Bath(s), Floor Plan - Open
Hot Water Natural Gas
Heating Heat Pump(s)
Cooling Central A/C
Fireplaces Number 1
Fireplaces Type Brick, Wood
Equipment Cooktop, Cooktop - Down Draft, Dishwasher, Disposal, Oven - Double, Water Heater
Fireplace Y
Appliance Cooktop, Cooktop - Down Draft, Dishwasher, Disposal, Oven - Double, Water Heater
Heat Source Natural Gas
Exterior
Exterior Feature Deck(s), Screened
Parking Features Garage - Front Entry
Garage Spaces 2.0
Amenities Available Basketball Courts, Bike Trail, Community Center, Jog/Walk Path, Picnic Area, Pool - Outdoor, Tennis Courts, Tot Lots/Playground
Water Access N
Accessibility None
Porch Deck(s), Screened
Attached Garage 2
Total Parking Spaces 2
Garage Y
Building
Lot Description Backs to Trees
Story 3
Foundation Concrete Perimeter
Sewer Public Sewer
Water Public
Architectural Style Colonial
Level or Stories 3
Additional Building Above Grade, Below Grade
New Construction N
Schools
High Schools Oakdale
School District Frederick County Public Schools
Others
Senior Community No
Tax ID 1109288864
Ownership Fee Simple
SqFt Source Assessor
Special Listing Condition REO (Real Estate Owned)
Read Less Info
Want to know what your home might be worth? Contact us for a FREE valuation!

Our team is ready to help you sell your home for the highest possible price ASAP

Bought with Jesica Roman • Long & Foster Real Estate, Inc.
"My job is to find and attract mastery-based agents to the office, protect the culture, and make sure everyone is happy! "







