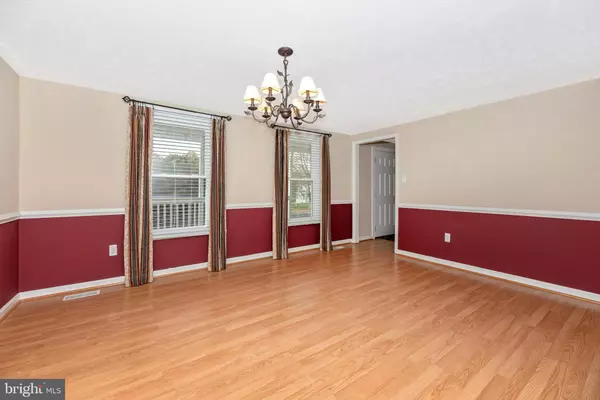$750,000
$750,000
For more information regarding the value of a property, please contact us for a free consultation.
4 Beds
3 Baths
3,180 SqFt
SOLD DATE : 12/17/2021
Key Details
Sold Price $750,000
Property Type Single Family Home
Sub Type Detached
Listing Status Sold
Purchase Type For Sale
Square Footage 3,180 sqft
Price per Sqft $235
Subdivision None Available
MLS Listing ID MDHW2006950
Sold Date 12/17/21
Style Colonial
Bedrooms 4
Full Baths 2
Half Baths 1
HOA Y/N N
Abv Grd Liv Area 2,680
Originating Board BRIGHT
Year Built 1985
Annual Tax Amount $6,836
Tax Year 2021
Lot Size 3.240 Acres
Acres 3.24
Property Description
Vacation at Home. Work at Home. Totally ENJOY your Home - both Inside & Out! Spacious Colonial on 3.24 Acres set up for Horses w/Easy Access to State Park Riding Trails, 3 Pastures, Riding Ring, 4 Run-in Shelters and 6 Stall Barn (4 Stalls, 1 Wash Room, 1 Tack Room and 300 Bale Hay Loft.) Sparkling Pool, Small Greenhouse, Gazebo, Dog Run, Trailer Parking Pad, Fruit Trees & More. Rear Deck & Extra Large Front Porch! Detached 2 Car Garage w/2nd Level Storage. Extra 2 Car Sized Lower Level Garage, converted to 1 car plus Workshop. Part Finished Walk out Lower Level. Laundry currently in Basement, but original hook ups are Upper Level Hall Closet. House features a Granite Kitchen, Breakfast Room w/Slider to Deck & Open to Family Room, Formal Dining, Large Main Level Office w/Built-ins, Awesome Living/Great Room w/Loft, Palladium Window & Woodstove. Forced Air-Gas Heat, Central Air. Beautiful Property!
Location
State MD
County Howard
Zoning AG
Rooms
Other Rooms Living Room, Dining Room, Kitchen, Family Room, Breakfast Room, Office
Basement Full, Walkout Level, Partially Finished
Interior
Interior Features Breakfast Area, Built-Ins, Carpet, Ceiling Fan(s), Family Room Off Kitchen, Formal/Separate Dining Room, Walk-in Closet(s), Wood Stove
Hot Water Electric
Heating Forced Air
Cooling Central A/C
Equipment Built-In Microwave, Oven - Double, Oven/Range - Electric, Refrigerator, Icemaker, Dishwasher, Washer
Appliance Built-In Microwave, Oven - Double, Oven/Range - Electric, Refrigerator, Icemaker, Dishwasher, Washer
Heat Source Propane - Leased
Laundry Basement, Upper Floor, Hookup
Exterior
Exterior Feature Porch(es), Deck(s)
Parking Features Additional Storage Area, Basement Garage, Garage Door Opener
Garage Spaces 3.0
Fence Board
Pool Above Ground
Water Access N
Roof Type Asphalt
Accessibility None
Porch Porch(es), Deck(s)
Attached Garage 1
Total Parking Spaces 3
Garage Y
Building
Story 3
Foundation Concrete Perimeter
Sewer Septic Exists
Water Well
Architectural Style Colonial
Level or Stories 3
Additional Building Above Grade, Below Grade
New Construction N
Schools
Elementary Schools Lisbon
Middle Schools Glenwood
High Schools Glenelg
School District Howard County Public School System
Others
Senior Community No
Tax ID 1404341074
Ownership Fee Simple
SqFt Source Assessor
Horse Property Y
Horse Feature Paddock, Stable(s), Horses Allowed
Special Listing Condition Standard
Read Less Info
Want to know what your home might be worth? Contact us for a FREE valuation!

Our team is ready to help you sell your home for the highest possible price ASAP

Bought with Kelly M Renfro McNeill • Maryland Real Estate Network
"My job is to find and attract mastery-based agents to the office, protect the culture, and make sure everyone is happy! "







