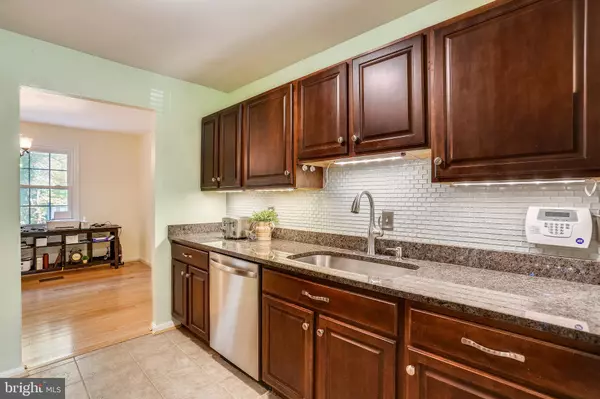$420,000
$429,900
2.3%For more information regarding the value of a property, please contact us for a free consultation.
3 Beds
3 Baths
1,564 SqFt
SOLD DATE : 12/23/2021
Key Details
Sold Price $420,000
Property Type Townhouse
Sub Type End of Row/Townhouse
Listing Status Sold
Purchase Type For Sale
Square Footage 1,564 sqft
Price per Sqft $268
Subdivision Echo Dale
MLS Listing ID MDMC2022360
Sold Date 12/23/21
Style Colonial
Bedrooms 3
Full Baths 2
Half Baths 1
HOA Fees $106/mo
HOA Y/N Y
Abv Grd Liv Area 1,564
Originating Board BRIGHT
Year Built 1973
Annual Tax Amount $3,902
Tax Year 2021
Lot Size 3,185 Sqft
Acres 0.07
Property Description
Spacious and beautifully remodeled brick end unit with large rooms, abundant natural light and lovely views. Special features and renovations include the gourmet kitchen sparkling with granite countertops and with a breakfast area and large pantry, stainless appliances (range, microwave, dishwasher, and disposal are all less than a year old), and custom backsplash; remodeled bathrooms, bamboo, tile, and marble floors throughout (no carpet in the house); all windows replaced; new roof and gutters with gutter cover; and professional exterior landscaping. Upper level highlights include a spacious primary suite with two roomy closets and renovated en-suite full bath, two large additional bedrooms, and a renovated second full bath. The spacious finished lower level features a large recreation room, a walk-in closet and plenty of space for storage, and two freezers which will convey. The HVAC has been replaced, electrical system upgraded to current code, smoke alarms updated, washer and dryer replaced, interior freshly painted. The outside of this property includes more lovely spaces in which to relax and entertain including the brand new private patio and yard with its "natural privacy fence," and mature shade trees. The location is also fabulous, backing to open green space and close to Seneca Creek State Park, to Kentlands, to all major commuter routes, and to countless dining, shopping, and entertainment options. Convenient parking includes two assigned spaces in front of the house, plus a guest parking pass. Bennington community has a swimming pool, club house, basketball court and several playgrounds.
Location
State MD
County Montgomery
Zoning RPT
Rooms
Basement Other
Interior
Hot Water Electric
Heating Forced Air, Heat Pump(s)
Cooling Ceiling Fan(s), Central A/C
Fireplaces Number 1
Fireplace Y
Heat Source Electric
Exterior
Exterior Feature Patio(s)
Amenities Available Pool - Outdoor, Tot Lots/Playground, Common Grounds
Waterfront N
Water Access N
Roof Type Composite
Accessibility None
Porch Patio(s)
Parking Type Off Street
Garage N
Building
Story 3
Foundation Permanent
Sewer Public Sewer
Water Public
Architectural Style Colonial
Level or Stories 3
Additional Building Above Grade, Below Grade
New Construction N
Schools
Elementary Schools Brown Station
Middle Schools Lakelands Park
High Schools Quince Orchard
School District Montgomery County Public Schools
Others
HOA Fee Include Pool(s),Management,Trash
Senior Community No
Tax ID 160900839214
Ownership Fee Simple
SqFt Source Assessor
Special Listing Condition Standard
Read Less Info
Want to know what your home might be worth? Contact us for a FREE valuation!

Our team is ready to help you sell your home for the highest possible price ASAP

Bought with Jessica Almodovar • Keller Williams Realty Centre

"My job is to find and attract mastery-based agents to the office, protect the culture, and make sure everyone is happy! "







