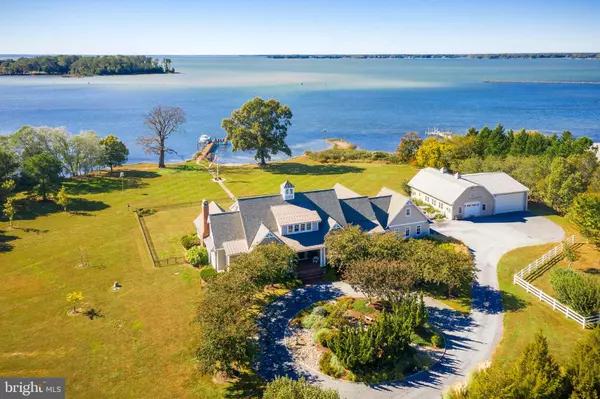$3,475,000
$3,250,000
6.9%For more information regarding the value of a property, please contact us for a free consultation.
5 Beds
6 Baths
5,600 SqFt
SOLD DATE : 12/29/2021
Key Details
Sold Price $3,475,000
Property Type Single Family Home
Sub Type Detached
Listing Status Sold
Purchase Type For Sale
Square Footage 5,600 sqft
Price per Sqft $620
Subdivision Woodlawn Estates
MLS Listing ID MDTA2001136
Sold Date 12/29/21
Style Traditional
Bedrooms 5
Full Baths 5
Half Baths 1
HOA Y/N N
Abv Grd Liv Area 5,600
Originating Board BRIGHT
Year Built 2007
Annual Tax Amount $10,816
Tax Year 2020
Lot Size 4.320 Acres
Acres 4.32
Property Description
Luxuriously appointed five-bedroom home on 4+ professionally landscaped acres overlooking the waters of Broad Creek offering breathtaking sunset views of the Choptank River and the Bay. Waterside, heated saltwater pool with sun deck & automatic cover. Protected shoreline, and private pier with lift and protected boat slip. This immaculate custom-built home has top-of-the-line appliances and finishes throughout including: Hardiplank siding, centennial slate oversized 50-year shingles, custom Ipe outdoor kitchen with commercial-grade grill, refrigerator, and loads of storage. Covered herringbone pattern brick front porch, and rear brick veranda. The whole house is wired for WiFi and sound. The barn has Wifi as well. Screened porch overlooking the pool and Broad Creek. Brazilian cherry hardwood and ceramic tile floors throughout. Wainscotting, crown moldings, and beautiful millwork along with a custom curved stairway to the second floor. Hunter Douglas remote control blinds, and so much more. Gourmet kitchen with huge center island, Butlers pantry with wine cooler and second dishwasher, waterside breakfast room, and large formal dining room with indirect tray ceiling lighting. The spacious open living area offers custom built-ins, a gas fireplace, and a gorgeous sunroom with incredible water views from every angle. First-floor waterside owners suite with gas fireplace, huge walk-in closet, and private bath offering heated travertine floor, doorless shower, and bubbler soaking tub & soapstone counters. Also, on the main level are two en-suite bedrooms with cherry floors and large closets. The second floor features a large office /game room with a waterside Ipe balcony, two bedrooms with a hall bath, and ample storage space. Attached two-car garage with hot and cold water for washing cars. Generator & detached outbuilding/barn with two bays, full bathroom, workshop, and finished bonus room above. Radiant floor heat in outbuilding/barn. Potting room with work sink and stacking washer/dryer. RV Bay attached to the barn is large enough for RV and boat storage. Excluded are the small Ginko and rain tree in side yard. They will be removed before closing. Sonos components do not convey. Conveniently located between Easton and St. Michaels and minutes from the Oxford/Bellevue Ferry and public landing.
Location
State MD
County Talbot
Zoning R
Rooms
Other Rooms Living Room, Dining Room, Primary Bedroom, Sitting Room, Bedroom 2, Bedroom 3, Bedroom 4, Bedroom 5, Kitchen, Foyer, Breakfast Room, Sun/Florida Room, Laundry, Mud Room, Other, Storage Room, Attic, Primary Bathroom, Full Bath, Half Bath, Screened Porch
Main Level Bedrooms 3
Interior
Interior Features Breakfast Area, Dining Area, Kitchen - Island, Primary Bath(s), Built-Ins, Upgraded Countertops, Window Treatments, Wainscotting, Wood Floors, Floor Plan - Open, Butlers Pantry, Ceiling Fan(s), Crown Moldings, Curved Staircase, Entry Level Bedroom, Formal/Separate Dining Room, Kitchen - Gourmet, Laundry Chute, Pantry, Recessed Lighting, Walk-in Closet(s), Central Vacuum, Soaking Tub
Hot Water Electric
Heating Zoned
Cooling Heat Pump(s), Ductless/Mini-Split, Ceiling Fan(s)
Flooring Hardwood, Ceramic Tile, Heated
Fireplaces Number 2
Fireplaces Type Mantel(s), Gas/Propane
Equipment Washer/Dryer Hookups Only, Dishwasher, Dryer, Icemaker, Refrigerator, Six Burner Stove, Built-In Microwave, Oven/Range - Gas, Disposal, Exhaust Fan, Microwave, Oven - Double, Oven - Self Cleaning, Range Hood
Furnishings No
Fireplace Y
Window Features Bay/Bow
Appliance Washer/Dryer Hookups Only, Dishwasher, Dryer, Icemaker, Refrigerator, Six Burner Stove, Built-In Microwave, Oven/Range - Gas, Disposal, Exhaust Fan, Microwave, Oven - Double, Oven - Self Cleaning, Range Hood
Heat Source Electric, Propane - Leased
Laundry Main Floor, Hookup
Exterior
Exterior Feature Balcony, Brick, Patio(s), Porch(es), Screened
Garage Garage Door Opener, Garage - Side Entry, Oversized
Garage Spaces 10.0
Fence Partially, Rear
Pool Heated, Saltwater, Fenced
Utilities Available Propane
Waterfront Y
Waterfront Description Private Dock Site,Sandy Beach,Rip-Rap
Water Access Y
Water Access Desc Boat - Powered,Canoe/Kayak,Fishing Allowed,Personal Watercraft (PWC),Swimming Allowed,Waterski/Wakeboard
View Water, Garden/Lawn, Panoramic, River, Scenic Vista
Roof Type Architectural Shingle
Street Surface Stone
Accessibility Other, Doors - Lever Handle(s), Doors - Swing In
Porch Balcony, Brick, Patio(s), Porch(es), Screened
Road Frontage Road Maintenance Agreement
Parking Type Off Street, Driveway, Attached Garage, Detached Garage
Attached Garage 2
Total Parking Spaces 10
Garage Y
Building
Lot Description Secluded, Front Yard, Landscaping, Rear Yard, Poolside, Rip-Rapped
Story 2
Foundation Crawl Space
Sewer Septic Exists
Water Well
Architectural Style Traditional
Level or Stories 2
Additional Building Above Grade, Below Grade
Structure Type 9'+ Ceilings,Cathedral Ceilings
New Construction N
Schools
School District Talbot County Public Schools
Others
Senior Community No
Tax ID 2102111993
Ownership Fee Simple
SqFt Source Assessor
Security Features Carbon Monoxide Detector(s),Motion Detectors,Security System,Smoke Detector
Horse Property N
Special Listing Condition Standard
Read Less Info
Want to know what your home might be worth? Contact us for a FREE valuation!

Our team is ready to help you sell your home for the highest possible price ASAP

Bought with Jana Meredith • Meredith Fine Properties

"My job is to find and attract mastery-based agents to the office, protect the culture, and make sure everyone is happy! "







