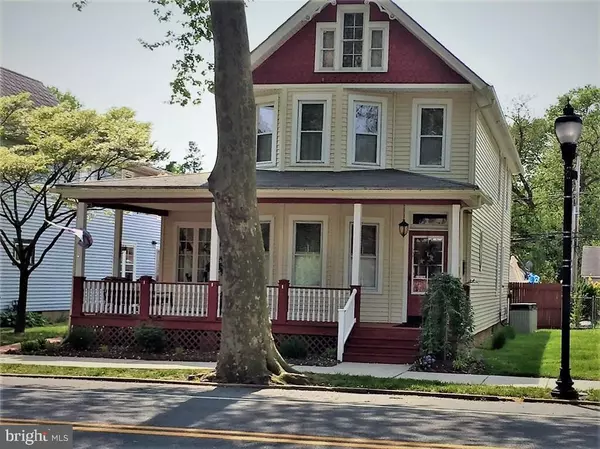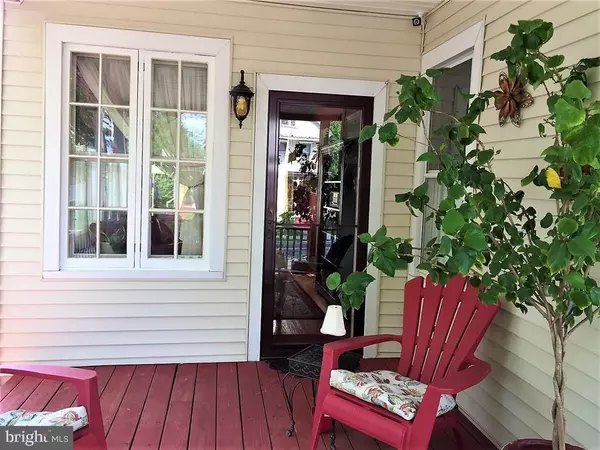$210,000
$199,500
5.3%For more information regarding the value of a property, please contact us for a free consultation.
3 Beds
2 Baths
1,538 SqFt
SOLD DATE : 05/26/2017
Key Details
Sold Price $210,000
Property Type Single Family Home
Sub Type Detached
Listing Status Sold
Purchase Type For Sale
Square Footage 1,538 sqft
Price per Sqft $136
Subdivision Unknown
MLS Listing ID 1001029256
Sold Date 05/26/17
Style Colonial,Farm House
Bedrooms 3
Full Baths 2
HOA Y/N N
Abv Grd Liv Area 1,538
Originating Board SCAOR
Year Built 1930
Lot Size 7,405 Sqft
Acres 0.17
Lot Dimensions 50 x 144
Property Description
Meticulously maintained and remoldeled 2 story home in-town Dover. Every room has been loved! The backyard is fenced with a fire pit area and sail covered patio. 1 car detached garage, fenced storage area and parking area from the alley. 3 bdrms and 2 full baths, lovely wrap a round porch, beautiful front entryway with built-in, natural gas heat with AC. The kitchen is stunning. Large island with seating, lots of light and areas for food prep. The hardwood floor are beautiful. The attic is fully floored with walk up stairs, tons of storage. Basement has inside and outside entrance. The cozy family room/den is located on the side bumpout with access to the wrap around porch with windows on 3 sides. Do you like the barn door look? The full bath on the 1st floor has one! The attention to detail throughtout this property is amazing. Make your appt today.
Location
State DE
County Kent
Rooms
Basement Partial, Interior Access
Interior
Interior Features Attic, Kitchen - Island, Ceiling Fan(s)
Hot Water Natural Gas
Heating Forced Air
Cooling Central A/C
Flooring Hardwood, Vinyl
Equipment Cooktop, Dishwasher, Disposal, Dryer - Electric, Exhaust Fan, Icemaker, Refrigerator, Microwave, Oven - Wall, Range Hood, Washer, Water Heater
Furnishings No
Fireplace N
Window Features Insulated,Screens
Appliance Cooktop, Dishwasher, Disposal, Dryer - Electric, Exhaust Fan, Icemaker, Refrigerator, Microwave, Oven - Wall, Range Hood, Washer, Water Heater
Heat Source Natural Gas
Exterior
Exterior Feature Deck(s), Porch(es), Wrap Around
Garage Spaces 3.0
Fence Fully
Water Access N
Roof Type Shingle,Asphalt
Porch Deck(s), Porch(es), Wrap Around
Road Frontage Public
Total Parking Spaces 3
Garage Y
Building
Lot Description Cleared, Irregular
Story 2
Foundation Block
Sewer Public Sewer
Water Public
Architectural Style Colonial, Farm House
Level or Stories 2
Additional Building Above Grade
New Construction N
Others
Tax ID 2-05-07608-02-6800-000
Ownership Fee Simple
SqFt Source Estimated
Acceptable Financing Conventional, FHA, VA
Listing Terms Conventional, FHA, VA
Financing Conventional,FHA,VA
Read Less Info
Want to know what your home might be worth? Contact us for a FREE valuation!

Our team is ready to help you sell your home for the highest possible price ASAP

Bought with MICHAEL WEBSTER • ARE PROS.
"My job is to find and attract mastery-based agents to the office, protect the culture, and make sure everyone is happy! "







