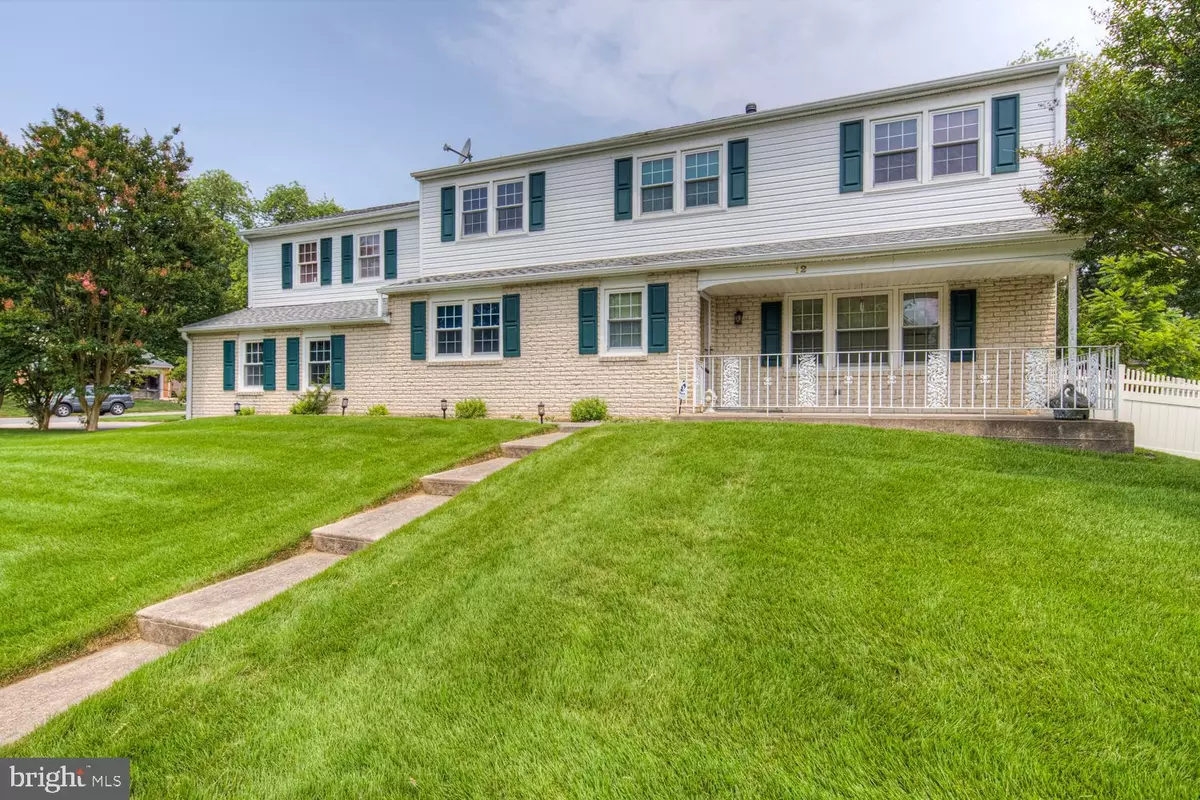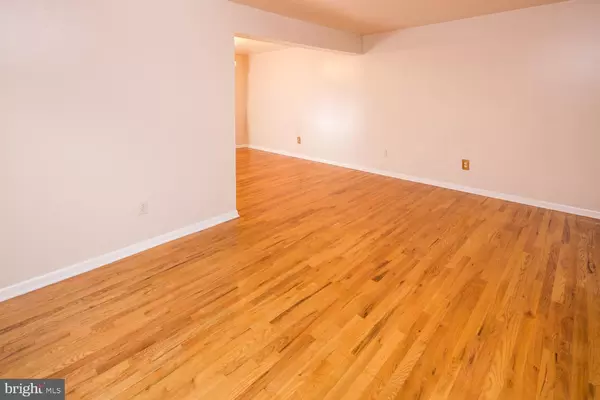$400,000
$390,000
2.6%For more information regarding the value of a property, please contact us for a free consultation.
4 Beds
3 Baths
3,125 SqFt
SOLD DATE : 01/07/2022
Key Details
Sold Price $400,000
Property Type Single Family Home
Sub Type Detached
Listing Status Sold
Purchase Type For Sale
Square Footage 3,125 sqft
Price per Sqft $128
Subdivision Woodmere
MLS Listing ID DENC2002878
Sold Date 01/07/22
Style Colonial
Bedrooms 4
Full Baths 2
Half Baths 1
HOA Y/N N
Abv Grd Liv Area 3,125
Originating Board BRIGHT
Year Built 1969
Annual Tax Amount $4,686
Tax Year 2021
Lot Size 10,454 Sqft
Acres 0.24
Lot Dimensions 76.40 x 125.00
Property Description
Look no more! You've found the one! Located in the heart of Woodmere, 12 S. Townview Ln. is a Colonial style home featuring 4 bedrooms, 2.5 baths, deck, screened-in 3 season room and a 2 car garage. This home is meticulous and the owner has done a great job in maintaining it. The front porch welcomes you home. The spacious foyer leads the pathway to the rest of the house. Flanked to the left of the foyer is the comfortable and inviting Living room, including wood flooring. A walk back takes you to the bright eat-in Kitchen, with neutral counters ample cabinet space, SS appliances, and a center island, which is perfect for gathering around with friends and family. Enjoy the beautiful 3 season room with lots of windows, vaulted ceiling and tile flooring. Rounding out the first floor is a large, elegant Dining room, powder room, and Laundry room with tons of space. Heading upstairs you'll find 4 bedrooms with great closet space and 2 full baths. The main bedroom is adjoined to a full bath and a large additional room for your various needs. A finished basement and 2 car garage add additional space. This home is in a prime location as it is located on a quiet street with no traffic and is just 1 mile from the award-winning Downs Grade School, 4 miles from Fair Hill Nature, less than 5 miles from Newark Charter School, and the Equestrian Park which has over 5,600 acres of land. Schedule your tour today.
Location
State DE
County New Castle
Area Newark/Glasgow (30905)
Zoning 18RS
Rooms
Basement Full, Partially Finished
Interior
Interior Features Attic/House Fan, Bar, Breakfast Area, Ceiling Fan(s), Combination Kitchen/Dining, Double/Dual Staircase, Family Room Off Kitchen, Floor Plan - Traditional, Kitchen - Eat-In, Kitchen - Island, Kitchen - Table Space, Skylight(s), Water Treat System, Wood Floors
Hot Water Electric
Heating Forced Air, Humidifier
Cooling Central A/C
Flooring Carpet, Hardwood, Tile/Brick
Equipment Built-In Range, Dishwasher, Disposal, Extra Refrigerator/Freezer, Refrigerator, Water Heater
Appliance Built-In Range, Dishwasher, Disposal, Extra Refrigerator/Freezer, Refrigerator, Water Heater
Heat Source Natural Gas
Laundry Main Floor
Exterior
Parking Features Garage - Side Entry
Garage Spaces 2.0
Water Access N
Roof Type Shingle
Street Surface Black Top
Accessibility None
Road Frontage City/County
Attached Garage 2
Total Parking Spaces 2
Garage Y
Building
Lot Description Rear Yard, SideYard(s)
Story 2
Sewer Public Sewer
Water Public
Architectural Style Colonial
Level or Stories 2
Additional Building Above Grade, Below Grade
Structure Type Dry Wall
New Construction N
Schools
School District Christina
Others
Senior Community No
Tax ID 18-011.00-017
Ownership Fee Simple
SqFt Source Assessor
Acceptable Financing Cash, FHA, VA
Listing Terms Cash, FHA, VA
Financing Cash,FHA,VA
Special Listing Condition Standard
Read Less Info
Want to know what your home might be worth? Contact us for a FREE valuation!

Our team is ready to help you sell your home for the highest possible price ASAP

Bought with Barry G Godfrey • Home Finders Real Estate Company
"My job is to find and attract mastery-based agents to the office, protect the culture, and make sure everyone is happy! "







