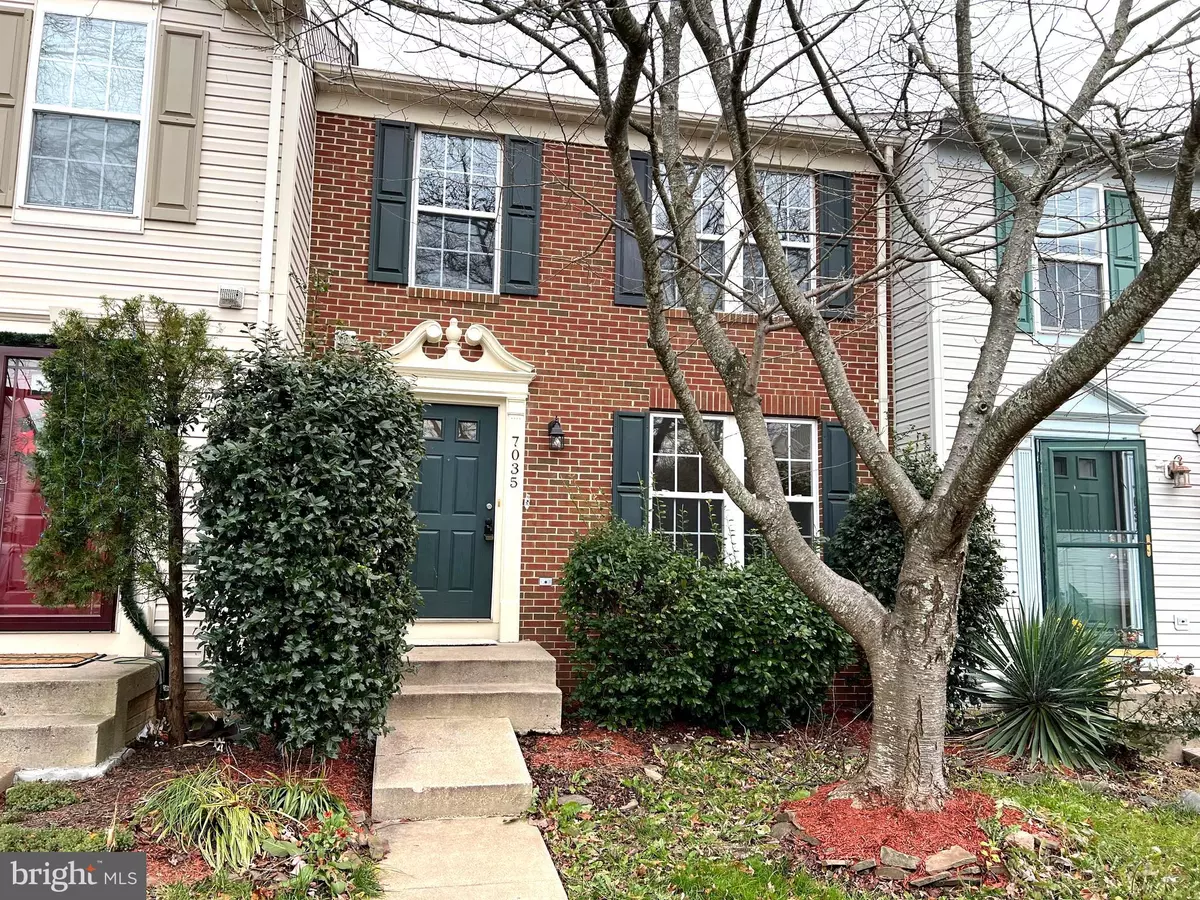$435,000
$415,000
4.8%For more information regarding the value of a property, please contact us for a free consultation.
3 Beds
3 Baths
2,122 SqFt
SOLD DATE : 01/14/2022
Key Details
Sold Price $435,000
Property Type Townhouse
Sub Type Interior Row/Townhouse
Listing Status Sold
Purchase Type For Sale
Square Footage 2,122 sqft
Price per Sqft $204
Subdivision Greenhill Crossing
MLS Listing ID VAPW2013808
Sold Date 01/14/22
Style Colonial
Bedrooms 3
Full Baths 2
Half Baths 1
HOA Fees $103/mo
HOA Y/N Y
Abv Grd Liv Area 1,400
Originating Board BRIGHT
Year Built 2000
Annual Tax Amount $4,379
Tax Year 2021
Lot Size 1,599 Sqft
Acres 0.04
Property Description
Great townhouse in need of a few cosmetic touches! Custom Bar in Basement 90% finished with Rough in for Sink, Newer Side by Side Refrigerator with Door Dispenser, Newer Water Heater and Outside AC Unit. Carpet and Flooring recently updated with Vinyl Plank in Foyer, Powder Rm, Kitchen/Dining and Sunroom as well as upper guest bath. Updated carpeting throughout the rest of the house. Amazing moldings with Crown and Dentil Throughout all 3 levels except guest bedrooms and Sunroom, Chair Rail and Window Box Molding in Living Room! 4 Ceiling Fans with Lights! Bump out on Lower 2 levels adds lots of space. Great windows throughout for lots of light. 18x10 Deck across back of house overlooks Pond and Common Areas!
Wonderful Greenhill Crossing Community with pool, tennis, basketball and tot lots. So close to downtown Haymarket shops and restaurants or Gainesville's abundance of shopping and restaurants. One light to I66 for an easy commute too!
Location
State VA
County Prince William
Zoning R16
Direction East
Rooms
Other Rooms Living Room, Dining Room, Primary Bedroom, Bedroom 2, Bedroom 3, Kitchen, Sun/Florida Room, Laundry, Other, Recreation Room
Basement Daylight, Full, Full, Fully Finished, Rough Bath Plumb, Walkout Level, Windows
Interior
Interior Features Attic, Bar, Carpet, Ceiling Fan(s), Chair Railings, Crown Moldings, Floor Plan - Open, Kitchen - Island, Pantry, Primary Bath(s), Recessed Lighting, Stall Shower, Tub Shower, Walk-in Closet(s), Wet/Dry Bar
Hot Water Natural Gas
Heating Forced Air
Cooling Central A/C, Ceiling Fan(s)
Flooring Carpet, Ceramic Tile, Luxury Vinyl Plank
Equipment Dishwasher, Disposal, Dryer, Exhaust Fan, Icemaker, Oven/Range - Electric, Range Hood, Refrigerator, Stainless Steel Appliances, Stove, Washer, Water Dispenser, Water Heater
Furnishings No
Fireplace N
Window Features Casement,Double Pane,Replacement
Appliance Dishwasher, Disposal, Dryer, Exhaust Fan, Icemaker, Oven/Range - Electric, Range Hood, Refrigerator, Stainless Steel Appliances, Stove, Washer, Water Dispenser, Water Heater
Heat Source Natural Gas
Laundry Lower Floor
Exterior
Exterior Feature Deck(s)
Garage Spaces 2.0
Parking On Site 2
Fence Wood, Privacy, Rear
Utilities Available Natural Gas Available, Electric Available, Cable TV Available, Phone Available, Sewer Available, Water Available
Amenities Available Basketball Courts, Common Grounds, Pool - Outdoor, Recreational Center, Tennis Courts, Tot Lots/Playground
Waterfront N
Water Access N
View Pond
Roof Type Composite
Accessibility None
Porch Deck(s)
Parking Type Off Street
Total Parking Spaces 2
Garage N
Building
Lot Description Backs to Trees, Backs - Open Common Area, Cul-de-sac, No Thru Street, Pond, Premium, Rear Yard
Story 3
Foundation Slab
Sewer Public Sewer
Water Public
Architectural Style Colonial
Level or Stories 3
Additional Building Above Grade, Below Grade
New Construction N
Schools
Elementary Schools Tyler
Middle Schools Bull Run
High Schools Gainesville
School District Prince William County Public Schools
Others
HOA Fee Include Common Area Maintenance,Management,Pool(s),Recreation Facility,Reserve Funds,Trash
Senior Community No
Tax ID 7397-17-2339
Ownership Fee Simple
SqFt Source Assessor
Horse Property N
Special Listing Condition Standard
Read Less Info
Want to know what your home might be worth? Contact us for a FREE valuation!

Our team is ready to help you sell your home for the highest possible price ASAP

Bought with Hourieh Z Zamani • Spring Hill Real Estate, LLC.

"My job is to find and attract mastery-based agents to the office, protect the culture, and make sure everyone is happy! "







