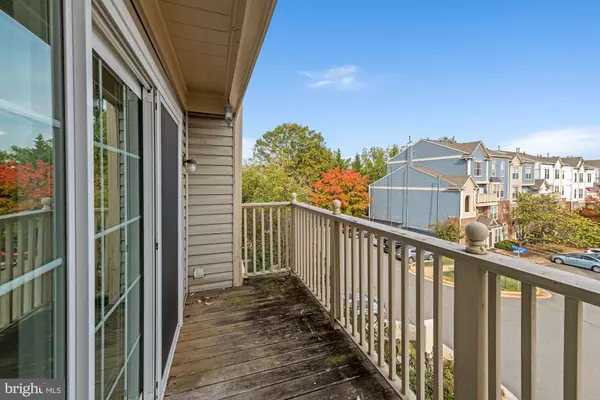$480,000
$479,000
0.2%For more information regarding the value of a property, please contact us for a free consultation.
2 Beds
3 Baths
1,204 SqFt
SOLD DATE : 01/14/2022
Key Details
Sold Price $480,000
Property Type Condo
Sub Type Condo/Co-op
Listing Status Sold
Purchase Type For Sale
Square Footage 1,204 sqft
Price per Sqft $398
Subdivision The Village Park
MLS Listing ID VAFX2028698
Sold Date 01/14/22
Style Unit/Flat
Bedrooms 2
Full Baths 2
Half Baths 1
Condo Fees $350/mo
HOA Y/N N
Abv Grd Liv Area 1,204
Originating Board BRIGHT
Year Built 1996
Annual Tax Amount $5,360
Tax Year 2021
Property Description
Beautiful two-level condo with new paint, carpet and lots of upgrades. Walk to Metro. Light-filled and warm with lots of large windows and a sliding glass door leading to the deck. Ceiling fans gently move the air and the open floor plan offers family and guests lots of space to gather. The large kitchen has stainless appliances, granite counters and a breakfast bar. The three-sided fireplace adds ambience and a main level bath is convenient for all. The second level offers two bedrooms, each with en-suites. Huge closets, crown molding and large light-gathering windows make this two-story condo a warm bright place to call home.
Note; The siding is being replaced by the condo association and they will also repair/replace the deck as needed by spring.
Location
State VA
County Fairfax
Zoning 230
Interior
Interior Features Carpet, Ceiling Fan(s), Crown Moldings, Floor Plan - Open
Hot Water Electric
Heating Forced Air
Cooling Central A/C, Ceiling Fan(s)
Fireplaces Number 1
Fireplaces Type Double Sided, Gas/Propane
Equipment Built-In Microwave, Dishwasher, Disposal, Washer, Dryer, Refrigerator, Stove
Furnishings No
Fireplace Y
Window Features Double Hung,Insulated,Screens
Appliance Built-In Microwave, Dishwasher, Disposal, Washer, Dryer, Refrigerator, Stove
Heat Source Natural Gas
Laundry Upper Floor
Exterior
Garage Spaces 1.0
Amenities Available Common Grounds, Pool - Outdoor
Water Access N
Accessibility None
Total Parking Spaces 1
Garage N
Building
Story 2
Unit Features Garden 1 - 4 Floors
Sewer Public Sewer
Water Public
Architectural Style Unit/Flat
Level or Stories 2
Additional Building Above Grade, Below Grade
New Construction N
Schools
Elementary Schools Haycock
Middle Schools Longfellow
High Schools Mclean
School District Fairfax County Public Schools
Others
Pets Allowed Y
HOA Fee Include Common Area Maintenance,Ext Bldg Maint,Road Maintenance,Snow Removal,Trash
Senior Community No
Tax ID 0403 35052305A
Ownership Condominium
Special Listing Condition Standard
Pets Allowed Breed Restrictions
Read Less Info
Want to know what your home might be worth? Contact us for a FREE valuation!

Our team is ready to help you sell your home for the highest possible price ASAP

Bought with Alexandra Iamandi • Samson Properties
"My job is to find and attract mastery-based agents to the office, protect the culture, and make sure everyone is happy! "







