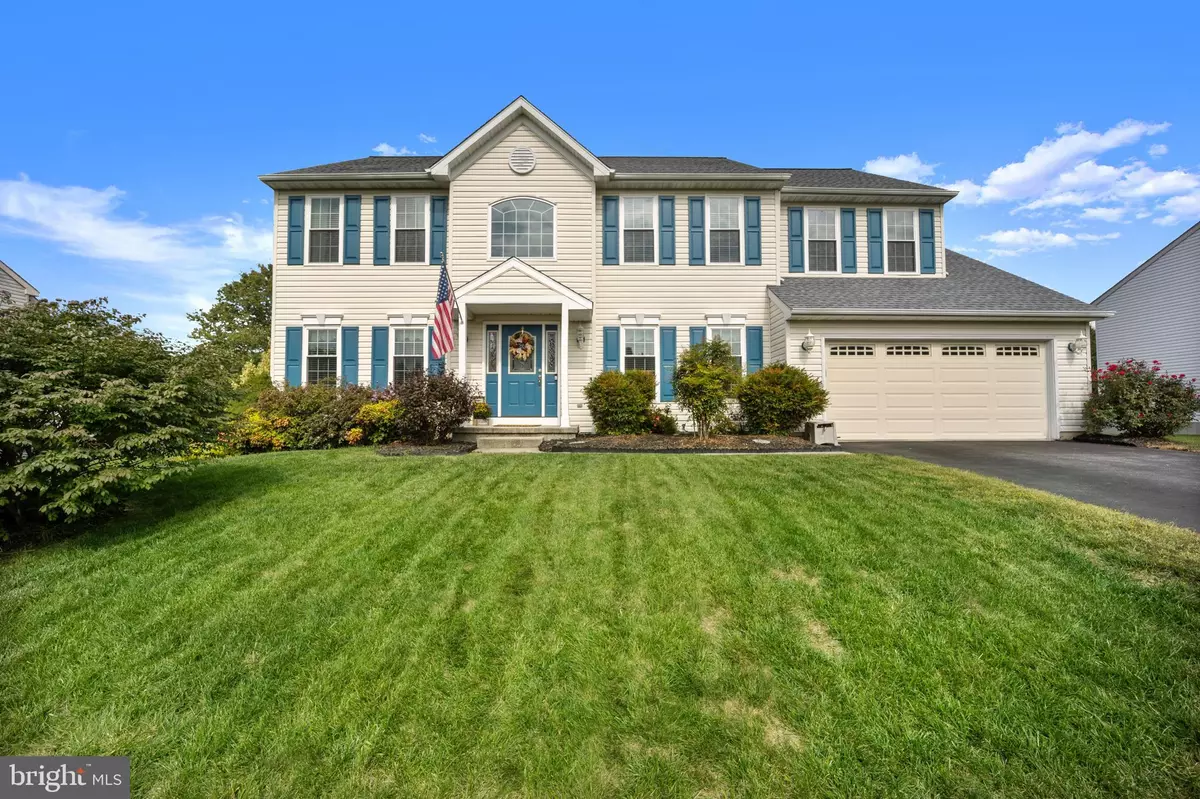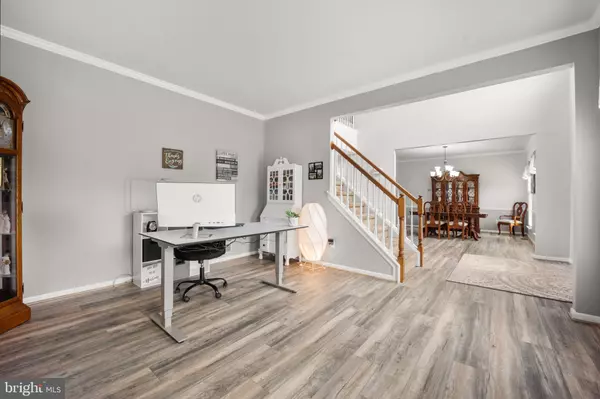$589,000
$575,000
2.4%For more information regarding the value of a property, please contact us for a free consultation.
4 Beds
4 Baths
2,725 SqFt
SOLD DATE : 01/18/2022
Key Details
Sold Price $589,000
Property Type Single Family Home
Sub Type Detached
Listing Status Sold
Purchase Type For Sale
Square Footage 2,725 sqft
Price per Sqft $216
Subdivision Clear Creek
MLS Listing ID DENC2000069
Sold Date 01/18/22
Style Colonial
Bedrooms 4
Full Baths 3
Half Baths 1
HOA Fees $8/ann
HOA Y/N Y
Abv Grd Liv Area 2,725
Originating Board BRIGHT
Year Built 2001
Annual Tax Amount $3,322
Tax Year 2021
Lot Size 0.370 Acres
Acres 0.37
Lot Dimensions 100.00 x 160.50
Property Description
No more showings. All offers are due Monday, 10/11, at noon. Rarely available beautiful home located in the highly sought-after community of Clear Creek, featuring a finished lower level and swimming pool! Enjoy living North of the Summit Bridge and in the award winning Appoquinimink School District. From the moment you drive up, this home is a true treasure with mature landscaping and a covered front porch! As you enter the two-story open foyer, you are greeted by luxury wide plank flooring, which covers most of the first level. The foyer then opens to the adjacent living room and dining room. Next you will find the two-story family room with a gas fireplace that leads to the kitchen and the amazing 15 x 20 sunroom addition. On this level, you will also find a spacious office, powder room, and laundry room. As you move upstairs, you will find the impressive master suite, with a sitting room, and fully renovated master bathroom with a double sink, a stand-up shower, and a gorgeous freestanding soaking tub. There are three additional well-appointed bedrooms, and another full bathroom in the hallway. If you need extra space, then head down to the finished lower level featuring a family room, an incredibly spacious 5th bedroom/bonus room (that can be used as an in-law suite), a full bathroom with a standing shower, and an oversized storage room. Between the upper levels and the lower level, this home boasts over 4000 square feet! Finally, dont forget to check out the spectacular backyard! Enjoy having your own little oasis with a patio, deck, fenced yard, and an inground heated swimming pool with a built-in spa, and the patio furniture is included! But lets not stop there! This home offers you the ultimate piece of mind with updated systems throughout. The roof is 6 years old, the windows are 3 years old, and the hvac is only 2 years old!!! This home is just waiting for you to add your finishing touches! Close to the YMCA and the premier Glasgow Regional Park with full amenities including a huge playground, a state-of-the-art skate park, bark park, tennis and basketball courts, and a 2.75 mile walking path. A short commute to the city of Wilmington and Philadelphia; put this home on your tour today! Welcome home!
Location
State DE
County New Castle
Area Newark/Glasgow (30905)
Zoning NC21
Rooms
Other Rooms Living Room, Dining Room, Primary Bedroom, Bedroom 2, Bedroom 3, Bedroom 4, Kitchen, Family Room, Sun/Florida Room, Laundry, Office, Storage Room, Bonus Room, Primary Bathroom, Full Bath, Half Bath
Basement Full
Interior
Hot Water Electric
Heating Forced Air
Cooling Central A/C
Fireplaces Number 1
Fireplaces Type Gas/Propane
Fireplace Y
Heat Source Natural Gas
Exterior
Parking Features Garage - Front Entry
Garage Spaces 2.0
Water Access N
Accessibility None
Attached Garage 2
Total Parking Spaces 2
Garage Y
Building
Story 2
Foundation Concrete Perimeter
Sewer Public Sewer
Water Public
Architectural Style Colonial
Level or Stories 2
Additional Building Above Grade, Below Grade
New Construction N
Schools
Elementary Schools Olive B Loss
Middle Schools Alfred G Waters
High Schools Appoquinimink
School District Appoquinimink
Others
Senior Community No
Tax ID 11-046.20-014
Ownership Fee Simple
SqFt Source Assessor
Special Listing Condition Standard
Read Less Info
Want to know what your home might be worth? Contact us for a FREE valuation!

Our team is ready to help you sell your home for the highest possible price ASAP

Bought with Meredith S Rosenthal • Long & Foster Real Estate, Inc.
"My job is to find and attract mastery-based agents to the office, protect the culture, and make sure everyone is happy! "







