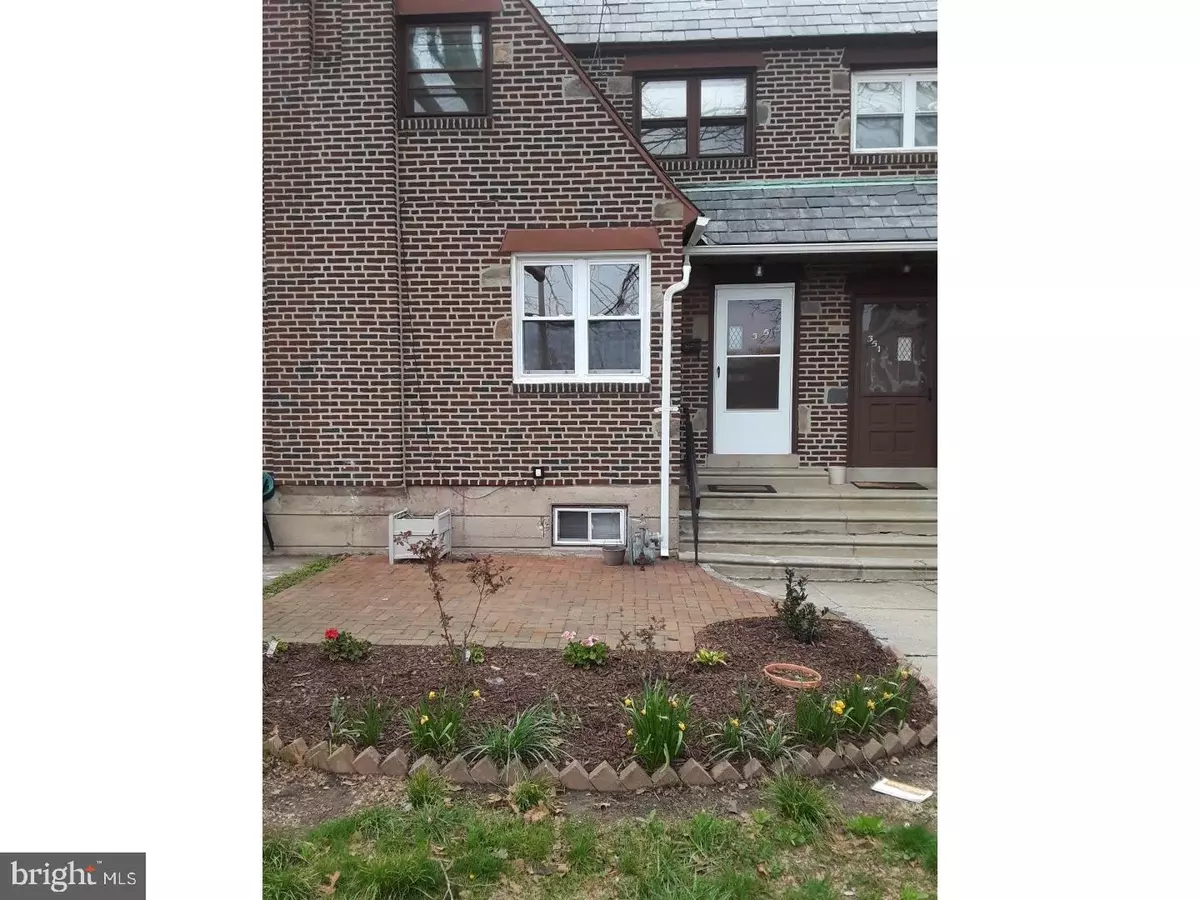$88,000
$96,000
8.3%For more information regarding the value of a property, please contact us for a free consultation.
3 Beds
2 Baths
1,257 SqFt
SOLD DATE : 06/11/2018
Key Details
Sold Price $88,000
Property Type Townhouse
Sub Type Interior Row/Townhouse
Listing Status Sold
Purchase Type For Sale
Square Footage 1,257 sqft
Price per Sqft $70
Subdivision Beverly Hills
MLS Listing ID 1000418302
Sold Date 06/11/18
Style Traditional
Bedrooms 3
Full Baths 1
Half Baths 1
HOA Y/N N
Abv Grd Liv Area 1,257
Originating Board TREND
Year Built 1942
Annual Tax Amount $3,752
Tax Year 2018
Lot Size 1,481 Sqft
Acres 0.03
Lot Dimensions 18X80
Property Description
Wow, what conveniences! Located across the Beverly Hills Middle School and adjacent to Garrett Road, this home allows for ease of life. Drop off to school across the street and go down the street to food shop, go to the post office, take a train ride and even have coffee. Property has many upgrades but the hallway bath is the prize. The neutral and modern decor of the home assist with making this a turn key property. Move in and sit down. Cozy REAL fire place in the living room, with booth seating. Kitchen also has booth seating with stainless steel stove. The master bedroom has a 2 piece on suite and the home has a walk out basement with a bar which allows for recreation or relaxing. Garage for off street parking or additional storage. Make an offer today.
Location
State PA
County Delaware
Area Upper Darby Twp (10416)
Zoning RESID
Rooms
Other Rooms Living Room, Dining Room, Primary Bedroom, Bedroom 2, Kitchen, Bedroom 1
Basement Full, Outside Entrance
Interior
Interior Features Kitchen - Eat-In
Hot Water Oil
Heating Gas, Hot Water
Cooling Wall Unit
Fireplaces Number 1
Fireplaces Type Brick
Fireplace Y
Heat Source Natural Gas
Laundry Basement
Exterior
Garage Spaces 2.0
Waterfront N
Water Access N
Accessibility None
Parking Type Other
Total Parking Spaces 2
Garage N
Building
Story 2
Sewer Public Sewer
Water Public
Architectural Style Traditional
Level or Stories 2
Additional Building Above Grade
New Construction N
Schools
School District Upper Darby
Others
Senior Community No
Tax ID 16-04-01918-00
Ownership Fee Simple
Acceptable Financing Conventional, VA, FHA 203(b)
Listing Terms Conventional, VA, FHA 203(b)
Financing Conventional,VA,FHA 203(b)
Read Less Info
Want to know what your home might be worth? Contact us for a FREE valuation!

Our team is ready to help you sell your home for the highest possible price ASAP

Bought with Ha K La • Realty Mark Cityscape-Huntingdon Valley

"My job is to find and attract mastery-based agents to the office, protect the culture, and make sure everyone is happy! "







