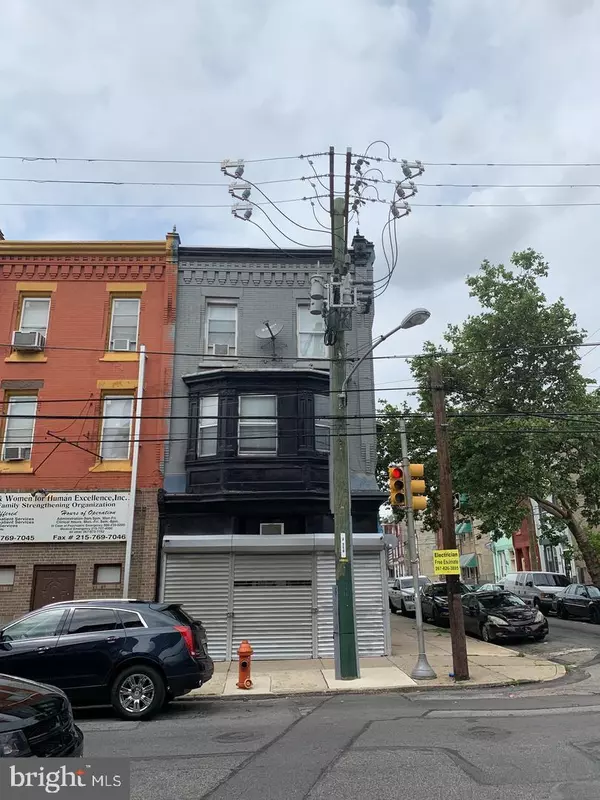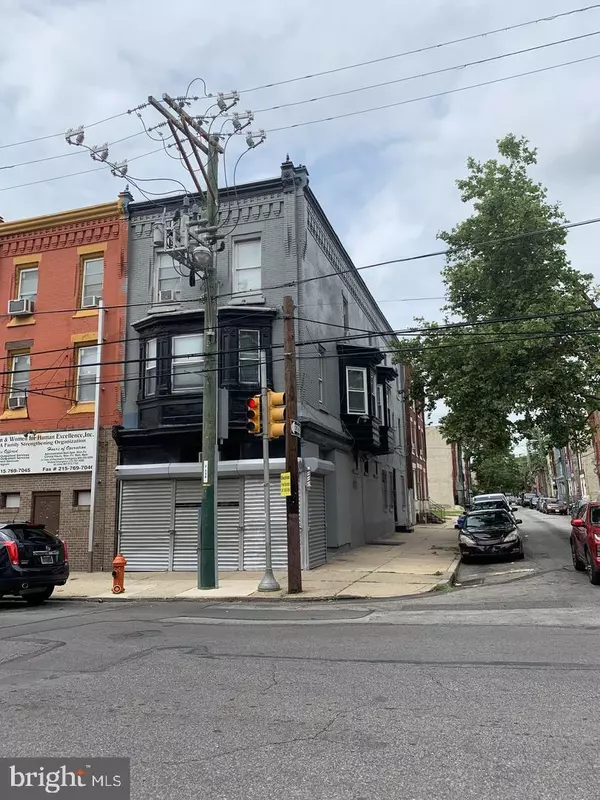$545,000
$575,000
5.2%For more information regarding the value of a property, please contact us for a free consultation.
3,780 SqFt
SOLD DATE : 01/26/2022
Key Details
Sold Price $545,000
Property Type Multi-Family
Sub Type End of Row/Townhouse
Listing Status Sold
Purchase Type For Sale
Square Footage 3,780 sqft
Price per Sqft $144
Subdivision Brewerytown
MLS Listing ID PAPH1027888
Sold Date 01/26/22
Style Colonial
HOA Y/N N
Abv Grd Liv Area 3,780
Originating Board BRIGHT
Year Built 1915
Annual Tax Amount $2,380
Tax Year 2021
Lot Size 1,386 Sqft
Acres 0.03
Lot Dimensions 18.00 x 77.00
Property Description
Big Price Reduction !!! Highly motivated sellers ready to get a deal done. Opportunity Zone!!This is a 3,780 square foot mixed use property. Currently zoned for a 4 Unit with commercial space on 1st floor. Part of the zoning does allow the sale of pre packaged foods as well. Currently the commercial space is used by the owner as a Barbershop but will be delivered vacant for the buyer. There are 4 units upstairs, 3 units are occupied with rent paying tenant and 1 unit is vacant. Rent roll is as follows
Commercial- $2000 (based on market rent in the area)
Unit 1- 1 Bed 1 Bath $725
Unit 2- 1 Bed 1 Bath $725
Unit 3- 2 Bed 1 Bath $825
Unit 4- 1 Bed 1 Bath $625
Total- $4900 a month- $58,800 a year Cap Rate of 9.7%
Rent is currently under fair market, so there is potential to raise 1 bed to $780 and 2 bed to $950. The owner has made sure to make all repairs over the years and it has been taken care of very well. Roof was recently sealed and hallways painted as well. 1st floor barbershop was recently renovated with new flooring & paint. This are is very hot and this property is ready to sell. All tenants are on month to month leases.
Location
State PA
County Philadelphia
Area 19121 (19121)
Zoning CMX1
Rooms
Basement Full, Unfinished
Interior
Interior Features Carpet, Wood Floors
Hot Water Electric
Heating Wall Unit
Cooling Window Unit(s)
Flooring Hardwood, Ceramic Tile, Carpet, Concrete, Laminated
Equipment Microwave, Oven/Range - Electric, Refrigerator
Fireplace N
Window Features Double Hung
Appliance Microwave, Oven/Range - Electric, Refrigerator
Heat Source Electric
Exterior
Utilities Available Multiple Phone Lines, Electric Available, Cable TV Available, Water Available, Sewer Available
Waterfront N
Water Access N
View City
Roof Type Flat
Street Surface Black Top
Accessibility 32\"+ wide Doors, 36\"+ wide Halls, 2+ Access Exits
Road Frontage City/County
Parking Type On Street
Garage N
Building
Foundation Concrete Perimeter
Sewer Public Sewer
Water Public
Architectural Style Colonial
Additional Building Above Grade, Below Grade
Structure Type Dry Wall,Masonry,Plaster Walls
New Construction N
Schools
Elementary Schools Kelley
High Schools Strawberry Mansion
School District The School District Of Philadelphia
Others
Tax ID 871146600
Ownership Fee Simple
SqFt Source Assessor
Security Features Security Gate,Main Entrance Lock,Smoke Detector,Fire Detection System
Acceptable Financing Cash, Conventional, Private
Listing Terms Cash, Conventional, Private
Financing Cash,Conventional,Private
Special Listing Condition Standard
Read Less Info
Want to know what your home might be worth? Contact us for a FREE valuation!

Our team is ready to help you sell your home for the highest possible price ASAP

Bought with donovan lee edwards • Keller Williams Philadelphia

"My job is to find and attract mastery-based agents to the office, protect the culture, and make sure everyone is happy! "







