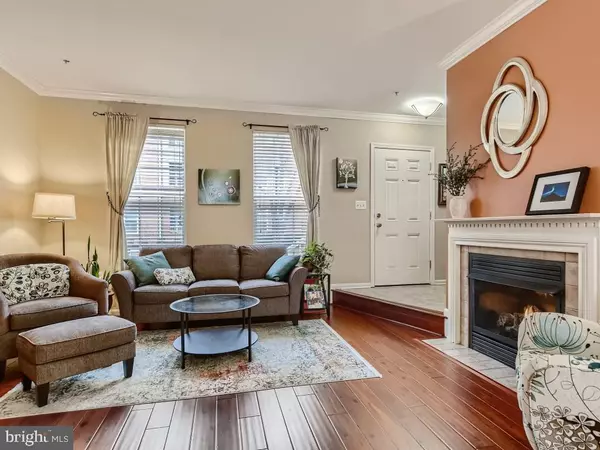$302,000
$309,500
2.4%For more information regarding the value of a property, please contact us for a free consultation.
2 Beds
3 Baths
1,769 SqFt
SOLD DATE : 01/28/2022
Key Details
Sold Price $302,000
Property Type Condo
Sub Type Condo/Co-op
Listing Status Sold
Purchase Type For Sale
Square Footage 1,769 sqft
Price per Sqft $170
Subdivision High View At Hunt Valley
MLS Listing ID MDBC2018528
Sold Date 01/28/22
Style Colonial
Bedrooms 2
Full Baths 2
Half Baths 1
Condo Fees $490/mo
HOA Y/N N
Abv Grd Liv Area 1,769
Originating Board BRIGHT
Annual Tax Amount $231,667
Tax Year 2020
Property Description
You are currently looking at the best model available in Hunt Valley's High View community. Not only is it meticulously maintained and updated, it is the ONLY townhome with gas-cooking. A true gourmet kitchen with granite countertops and a granite backsplash, new stainless steel appliances (2017) and pendant lighting over a large peninsula island. Walk in through the front door and you are immediately greeted by a warm, cozy fireplace and a family room that flows into the kitchen. Perfect for guests and homeowners who don't want to walk up stairs to reach the main living area--or carry groceries from the garage to the kitchen. This is the only model currently available that offers this perk! Upstairs features a primary bedroom with a walk in closet and its own private bathroom in addition to a secondary bedroom (boasting another large walk in closet) and a jack-and-jill bathroom. Need another room? The basement offers an additional flex room that can be used as a bedroom, den or even an in-home office. Two-car parking garage with room for storage is an added bonus! Recent updates include new HVAC system (2019) and new hardwood floors (2017) throughout. Enjoy all of the luxuries this 1700+ SF home offers without sacrificing location or amenities. Conveniently located between I-83, the light rail and Hunt Valley Town Center with amenities including : Concierge for Packages, Fitness Center, Tennis Court, Pool, Entertainment Lounge, Library, Business Conference Room, Theater Room .
Location
State MD
County Baltimore
Zoning RESIDENTIAL
Rooms
Other Rooms Living Room, Dining Room, Primary Bedroom, Bedroom 2, Bedroom 3, Kitchen, Den, Bathroom 2, Primary Bathroom, Half Bath
Interior
Hot Water Electric
Heating Forced Air
Cooling Central A/C
Fireplaces Number 1
Fireplaces Type Gas/Propane
Fireplace Y
Heat Source Natural Gas
Exterior
Garage Garage - Rear Entry, Garage Door Opener, Inside Access
Garage Spaces 2.0
Amenities Available Club House, Concierge, Elevator, Fitness Center, Meeting Room, Party Room, Pool - Outdoor, Reserved/Assigned Parking, Tennis Courts, Library
Waterfront N
Water Access N
Accessibility None
Parking Type Attached Garage
Attached Garage 2
Total Parking Spaces 2
Garage Y
Building
Story 3
Foundation Permanent
Sewer Public Sewer
Water Public
Architectural Style Colonial
Level or Stories 3
Additional Building Above Grade, Below Grade
New Construction N
Schools
School District Baltimore County Public Schools
Others
Pets Allowed Y
HOA Fee Include Common Area Maintenance,Management,Pool(s),Snow Removal,Trash,Water,Health Club,Lawn Maintenance
Senior Community No
Tax ID 04082500002235
Ownership Condominium
Acceptable Financing Cash, Conventional, FHA, VA
Listing Terms Cash, Conventional, FHA, VA
Financing Cash,Conventional,FHA,VA
Special Listing Condition Standard
Pets Description Number Limit, Size/Weight Restriction
Read Less Info
Want to know what your home might be worth? Contact us for a FREE valuation!

Our team is ready to help you sell your home for the highest possible price ASAP

Bought with Regina Trakhtman • Monument Sotheby's International Realty

"My job is to find and attract mastery-based agents to the office, protect the culture, and make sure everyone is happy! "







