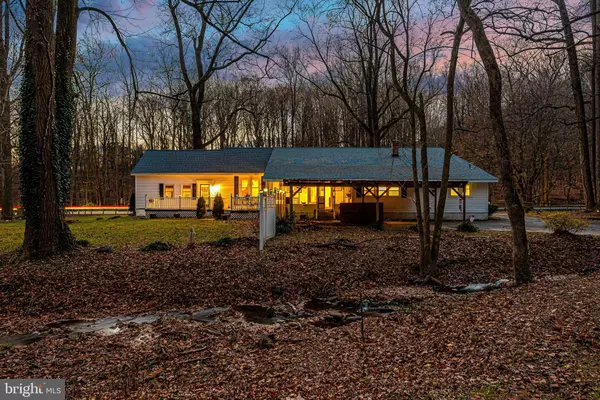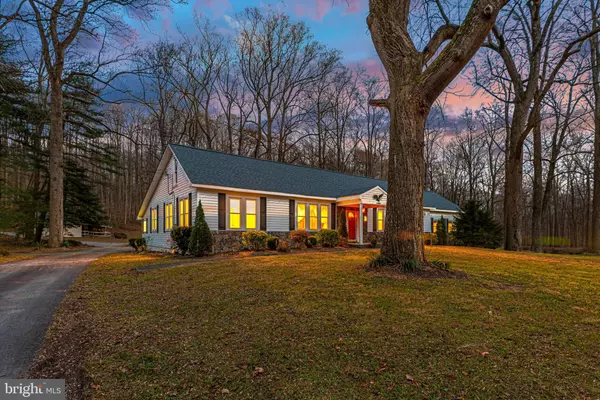$500,000
$529,900
5.6%For more information regarding the value of a property, please contact us for a free consultation.
4 Beds
3 Baths
2,694 SqFt
SOLD DATE : 01/31/2022
Key Details
Sold Price $500,000
Property Type Single Family Home
Sub Type Detached
Listing Status Sold
Purchase Type For Sale
Square Footage 2,694 sqft
Price per Sqft $185
Subdivision None Available
MLS Listing ID MDFR2007024
Sold Date 01/31/22
Style Ranch/Rambler
Bedrooms 4
Full Baths 2
Half Baths 1
HOA Y/N N
Abv Grd Liv Area 2,694
Originating Board BRIGHT
Year Built 1935
Annual Tax Amount $2,361
Tax Year 2020
Lot Size 12.570 Acres
Acres 12.57
Property Description
" M O T I V A T E D S E L L E R S **** THIS PROPERTY CONSISTS OF TAX ID 1115336773 AND 1115336765 FOR A TOTAL OF 12 1/2 ACRES APPROX. THEY HAVE TO BE SOLD TOGETHER. PROPERTY IS IN THE WOODLAND ASSESSMENT PROGRAM, BUYER TO SIGN WOODLAND PLAN AT CLOSING. NEWLY REMODELED KITCHEN,, FULL BATH IN HALLWAY , LIVING ROOM WITH GAS FIREPLACE, DEN /.REC ROOM WITH LOFT WHICH IS 4TH BEDROOM AND HALF BATH AND PROPANE HEAT..COTTAGE IN BACK PERFECT FOR OFFICE, STUDIO OR CHILDS PLAY HOUSE,MAN CAVE ETC. LAUNDRY ROOM AND EXERCISE ROOM. NEW WELL IN 2013, 675 FT WITH 9 GAL PER MIN. A REALLY NICE PROPERTY. THERE IS A DEEDED RIGHT OF WAY THRU THE DRIVEWAY FOR THE OWNER OF THE PROPERTY BEHIND THIS PROPERTY. FENCED AREA TO LEFT OF DRIVEWAY BELONGS TO PROPERTY BEHIND THIS ONE, __NEW ROOF HAS BEEN INSTALLED.____OWENS CREEK ACROSS ROOD, GREAT FOR FISHING. 12 ACRES GREAT FOR HUNTING, DEER, TURKEY . VERY MOTIVATED SELLER. ******** SEE FLOOD MAP IN DOCS. HOUSE DOES NOT SEEM TO BE IN FLOOD ZONE. SEEMS PART OF PROPERTY IS.---
Location
State MD
County Frederick
Zoning A
Rooms
Other Rooms Living Room, Dining Room, Bedroom 2, Bedroom 3, Bedroom 4, Kitchen, Den, Bedroom 1, Laundry, Bathroom 1, Bathroom 2
Basement Unfinished
Main Level Bedrooms 4
Interior
Interior Features Ceiling Fan(s), Formal/Separate Dining Room, Kitchen - Gourmet, Primary Bath(s), Spiral Staircase, Wet/Dry Bar, Wood Floors
Hot Water Oil
Heating Baseboard - Hot Water, Other
Cooling Window Unit(s)
Flooring Wood, Laminated
Fireplaces Number 1
Fireplaces Type Gas/Propane, Screen
Equipment Dishwasher, Dryer, Exhaust Fan, Oven - Wall, Refrigerator, Stove, Washer, Freezer
Fireplace Y
Appliance Dishwasher, Dryer, Exhaust Fan, Oven - Wall, Refrigerator, Stove, Washer, Freezer
Heat Source Oil, Propane - Owned
Laundry Main Floor
Exterior
Exterior Feature Patio(s)
Parking Features Garage - Front Entry
Garage Spaces 4.0
Utilities Available Propane
Water Access N
Accessibility None
Porch Patio(s)
Total Parking Spaces 4
Garage Y
Building
Lot Description Backs to Trees, Landscaping, Partly Wooded, Pond, Rear Yard, Mountainous, Road Frontage, SideYard(s), Stream/Creek
Story 1
Foundation Other
Sewer On Site Septic
Water Well
Architectural Style Ranch/Rambler
Level or Stories 1
Additional Building Above Grade, Below Grade
New Construction N
Schools
School District Frederick County Public Schools
Others
Senior Community No
Tax ID 1115336765
Ownership Fee Simple
SqFt Source Estimated
Acceptable Financing Cash, Conventional, FHA, VA, USDA
Listing Terms Cash, Conventional, FHA, VA, USDA
Financing Cash,Conventional,FHA,VA,USDA
Special Listing Condition Standard
Read Less Info
Want to know what your home might be worth? Contact us for a FREE valuation!

Our team is ready to help you sell your home for the highest possible price ASAP

Bought with William Shank • Taylor Properties
"My job is to find and attract mastery-based agents to the office, protect the culture, and make sure everyone is happy! "







