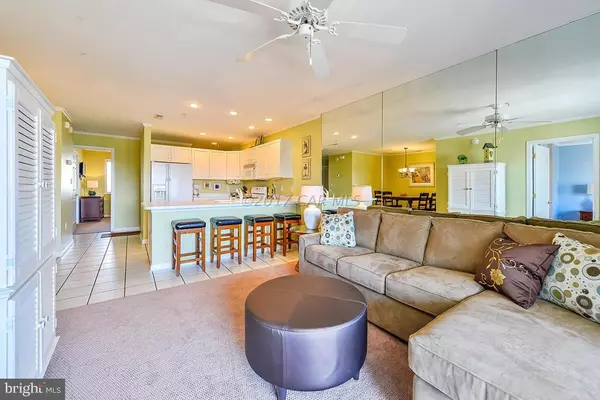$295,000
$299,000
1.3%For more information regarding the value of a property, please contact us for a free consultation.
3 Beds
2 Baths
1,125 SqFt
SOLD DATE : 04/06/2017
Key Details
Sold Price $295,000
Property Type Condo
Sub Type Condo/Co-op
Listing Status Sold
Purchase Type For Sale
Square Footage 1,125 sqft
Price per Sqft $262
Subdivision Heron Harbour
MLS Listing ID 1000526544
Sold Date 04/06/17
Style Unit/Flat
Bedrooms 3
Full Baths 2
Condo Fees $4,400/ann
HOA Fees $75/ann
HOA Y/N Y
Abv Grd Liv Area 1,125
Originating Board CAR
Year Built 1997
Property Description
BRING OFFERS-MOTIVATED to SELL! Priced $900 more than last sale that didn't have boat slip! This is a STEAL & DEAL! THREE bed/2 bath condo plus slip w/lift (#54)-priced like 2 bedroom. Enjoy top floor views of canal, city and bay. Decorator touches and new furniture give spa/resort feel. Awesome amenities in Heron Harbour community include outdoor pools, indoor pool, tennis, community club house with fitness, library, sauna, and more! This condo is a RENTAL MACHINE with high GRI or could be a perfect getaway for boater and beach lover. Beach just a few minute stroll. Buyer to honor rentals. Ready for new owners to enjoy for years to come! Don't miss your opportunity to own a piece of OC life. A real#BeachBestBuy #OCMD Take Virtual Walk of Condo-SEE 3D TOUR on photo tab. MOVE-IN READY!
Location
State MD
County Worcester
Area Bayside Waterfront (84)
Rooms
Basement None
Interior
Interior Features Ceiling Fan(s), Window Treatments
Heating Heat Pump(s)
Cooling Central A/C
Equipment Dishwasher, Disposal, Microwave, Oven/Range - Electric, Refrigerator, Washer/Dryer Stacked
Appliance Dishwasher, Disposal, Microwave, Oven/Range - Electric, Refrigerator, Washer/Dryer Stacked
Exterior
Exterior Feature Balcony
Amenities Available Club House, Pier/Dock, Exercise Room, Pool - Indoor, Pool - Outdoor, Tennis Courts
Water Access Y
View Bay, Canal, Water
Roof Type Asphalt
Porch Balcony
Road Frontage Private
Garage N
Building
Lot Description Bulkheaded, Cleared
Foundation Block
Sewer Public Sewer
Water Public
Architectural Style Unit/Flat
Additional Building Above Grade
New Construction N
Schools
Elementary Schools Ocean City
Middle Schools Stephen Decatur
High Schools Stephen Decatur
School District Worcester County Public Schools
Others
Tax ID 367204
Ownership Condominium
Acceptable Financing Conventional
Listing Terms Conventional
Financing Conventional
Read Less Info
Want to know what your home might be worth? Contact us for a FREE valuation!

Our team is ready to help you sell your home for the highest possible price ASAP

Bought with Ryan Haley • Atlantic Shores Sotheby's International Realty
"My job is to find and attract mastery-based agents to the office, protect the culture, and make sure everyone is happy! "







