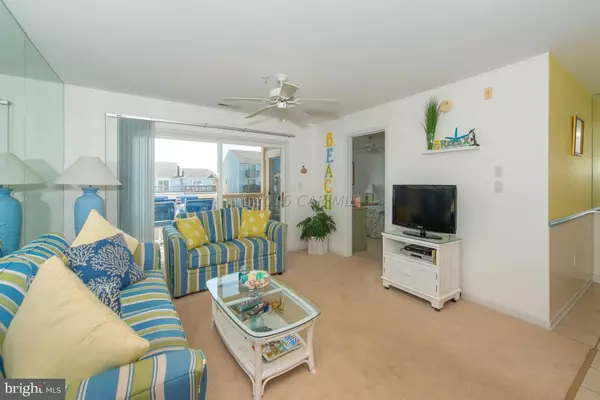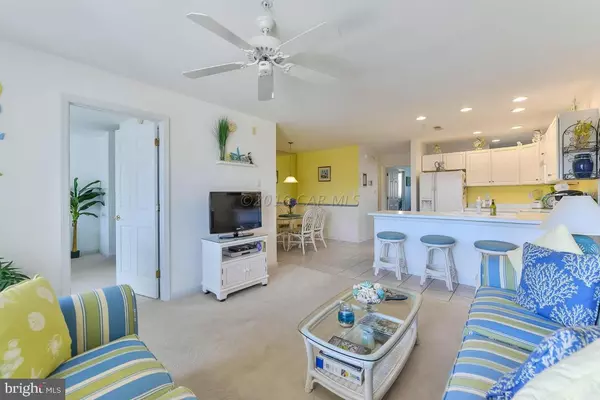$292,500
$300,000
2.5%For more information regarding the value of a property, please contact us for a free consultation.
3 Beds
2 Baths
1,125 SqFt
SOLD DATE : 07/01/2016
Key Details
Sold Price $292,500
Property Type Condo
Sub Type Condo/Co-op
Listing Status Sold
Purchase Type For Sale
Square Footage 1,125 sqft
Price per Sqft $260
Subdivision Heron Harbour
MLS Listing ID 1000522224
Sold Date 07/01/16
Style Unit/Flat
Bedrooms 3
Full Baths 2
Condo Fees $3,272/ann
HOA Fees $75/ann
HOA Y/N Y
Abv Grd Liv Area 1,125
Originating Board CAR
Year Built 1997
Property Description
Waterfront in popular Heron Harbour. Refreshing beach decor, desirable southern exposure balcony w/ peaks of seaside skyline and bay. Tiled flooring foyer, hallway, kitchen, dining. Free flowing open floor plan. Oversized waterfront master: direct access to oversized private balcony, dual closets, en-suite full bath, dual vanity, tiled flooring. Year-round community highlights: clubhouse, fitness center, game room, nature preserve, library/meeting room, indoor pool, outdoor pools, sauna, outdoor tennis, lush landscaping & abundant parking. 4 blocks south of Northside Park, 4 blocks west of the beach.
Location
State MD
County Worcester
Area Bayside Waterfront (84)
Rooms
Basement None
Interior
Interior Features Ceiling Fan(s), Sprinkler System, Walk-in Closet(s), Window Treatments
Hot Water Electric
Heating Forced Air
Cooling Central A/C
Equipment Dishwasher, Disposal, Microwave, Oven/Range - Electric, Refrigerator, Washer/Dryer Stacked
Furnishings Partially
Appliance Dishwasher, Disposal, Microwave, Oven/Range - Electric, Refrigerator, Washer/Dryer Stacked
Heat Source Electric
Exterior
Exterior Feature Balcony, Deck(s)
Pool Indoor
Amenities Available Club House, Exercise Room, Game Room, Pool - Indoor, Pool - Outdoor, Tennis Courts
Water Access Y
View Bay, Canal, Water
Roof Type Architectural Shingle
Porch Balcony, Deck(s)
Road Frontage Public
Garage N
Building
Lot Description Bulkheaded, Cleared
Unit Features Garden 1 - 4 Floors
Foundation Block
Sewer Public Sewer
Water Public
Architectural Style Unit/Flat
Additional Building Above Grade
New Construction N
Schools
Elementary Schools Ocean City
Middle Schools Stephen Decatur
High Schools Stephen Decatur
School District Worcester County Public Schools
Others
Tax ID 367166
Ownership Condominium
Security Features Sprinkler System - Indoor
Acceptable Financing Conventional
Listing Terms Conventional
Financing Conventional
Read Less Info
Want to know what your home might be worth? Contact us for a FREE valuation!

Our team is ready to help you sell your home for the highest possible price ASAP

Bought with Timothy D Meadowcroft • Long & Foster Real Estate, Inc.
"My job is to find and attract mastery-based agents to the office, protect the culture, and make sure everyone is happy! "







