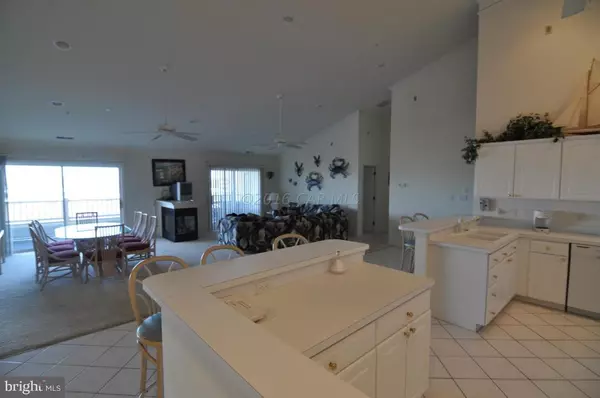$433,000
$459,900
5.8%For more information regarding the value of a property, please contact us for a free consultation.
4 Beds
3 Baths
2,477 SqFt
SOLD DATE : 06/09/2016
Key Details
Sold Price $433,000
Property Type Condo
Sub Type Condo/Co-op
Listing Status Sold
Purchase Type For Sale
Square Footage 2,477 sqft
Price per Sqft $174
Subdivision Heron Harbour
MLS Listing ID 1000521680
Sold Date 06/09/16
Style Unit/Flat
Bedrooms 4
Full Baths 3
Condo Fees $8,625/ann
HOA Y/N N
Abv Grd Liv Area 2,477
Originating Board CAR
Year Built 2000
Property Description
Exceptional waterfront t 4-bedroom condominium in the Grande Building. The only building with an elevator! This home has a spacious living area with over 2400 sq. ft., cathedral ceilings, open kitchen, breakfast area, two sided gas fireplace, whirlpool tub, large laundry room and storage. Situated on a beautiful sanctuary in the marina community of Heron Harbour amenities; 2 outdoor pools, indoor pool, fitness center, club house, sauna and tennis all within walking distance to the beach. Call for your private showing.
Location
State MD
County Worcester
Area Bayside Waterfront (84)
Direction South
Rooms
Basement None
Interior
Interior Features Primary Bedroom - Bay Front, Ceiling Fan(s), Sprinkler System, Walk-in Closet(s), WhirlPool/HotTub, Window Treatments
Heating Heat Pump(s)
Cooling Central A/C
Fireplaces Number 1
Fireplaces Type Gas/Propane
Equipment Dishwasher, Disposal, Dryer, Microwave, Oven/Range - Electric, Icemaker, Washer
Furnishings No
Fireplace Y
Window Features Insulated,Screens,Storm
Appliance Dishwasher, Disposal, Dryer, Microwave, Oven/Range - Electric, Icemaker, Washer
Exterior
Exterior Feature Balcony, Deck(s)
Parking On Site 2
Pool In Ground, Indoor
Amenities Available Club House, Pier/Dock, Exercise Room, Pool - Indoor, Pool - Outdoor, Tennis Courts
Water Access Y
View Canal, Water
Roof Type Architectural Shingle
Porch Balcony, Deck(s)
Road Frontage Public
Garage N
Building
Lot Description Bulkheaded, Cleared, Corner
Story 3+
Unit Features Garden 1 - 4 Floors
Foundation Block
Sewer Public Sewer
Water Public
Architectural Style Unit/Flat
Level or Stories 3+
Additional Building Above Grade
Structure Type Cathedral Ceilings
New Construction N
Schools
Elementary Schools Ocean City
Middle Schools Stephen Decatur
High Schools Stephen Decatur
School District Worcester County Public Schools
Others
Tax ID 383943
Ownership Condominium
Security Features Sprinkler System - Indoor
Acceptable Financing Conventional
Listing Terms Conventional
Financing Conventional
Special Listing Condition In Foreclosure
Read Less Info
Want to know what your home might be worth? Contact us for a FREE valuation!

Our team is ready to help you sell your home for the highest possible price ASAP

Bought with Ryan Haley • Atlantic Shores Sotheby's International Realty
"My job is to find and attract mastery-based agents to the office, protect the culture, and make sure everyone is happy! "







