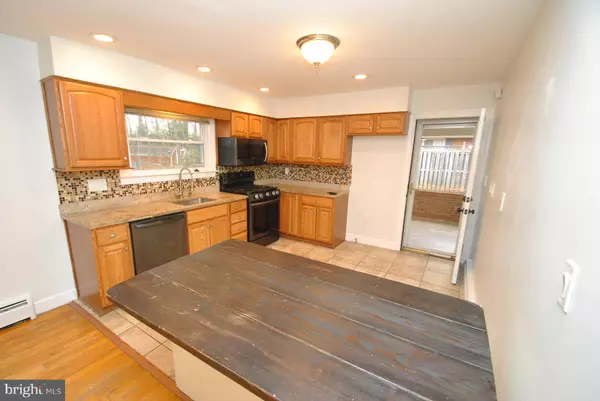$418,000
$415,000
0.7%For more information regarding the value of a property, please contact us for a free consultation.
4 Beds
3 Baths
1,896 SqFt
SOLD DATE : 02/25/2022
Key Details
Sold Price $418,000
Property Type Single Family Home
Sub Type Detached
Listing Status Sold
Purchase Type For Sale
Square Footage 1,896 sqft
Price per Sqft $220
Subdivision Stoneybrook
MLS Listing ID MDHR2006380
Sold Date 02/25/22
Style Traditional,Ranch/Rambler
Bedrooms 4
Full Baths 3
HOA Y/N N
Abv Grd Liv Area 1,296
Originating Board BRIGHT
Year Built 1966
Annual Tax Amount $2,770
Tax Year 2012
Lot Size 0.468 Acres
Acres 0.47
Lot Dimensions 110.00 x
Property Description
GORGEOUS BRICK AND STONE RANCHER IN STONEY BROOK ON A NEARLY 1/2 ACRE FLAT LOT! FEATURES: GLEAMING NATURAL HARDWOOD FLOORS, BRAND NEW FLOOR TO CEILING CUSTOM BATHS ON MAIN LEVEL, FIREPLACE IN LIVING ROOM, SEPARATE DINING ROOM TO EAT IN KITCHEN, OVERSIZED CARPORT WITH EXTRA PARKING PAD FOR ADDITIONAL VEHICLES, FULLY FINISHED LOWER LEVEL WITH 4TH BEDROOM AND BONUS 3RD FULL BATHROOM, SEPARATE LAUNDRY ROOM AND TWO EXTRA STORAGE AREAS, WET BAR HOOKUP IN BASEMENT, LARGE FLAT REAR YARD WITH NEW EXTRA LARGE SHED SURROUNDED BY MATURE TREES FOR EXTRA PRIVACY, NEW BOILER, NEW WATER HEATER, NEW SEPTIC, NEW WATER PRESSURE TANK, UPDATED PLUMBING, NEW DOORS THROUGHOUT THE HOME, NEW MODERN UPDATED TRIM AND TOO MUCH MORE TO LIST HERE! A/C UNIT IS AS IS
Location
State MD
County Harford
Zoning RR
Rooms
Other Rooms Living Room, Dining Room, Primary Bedroom, Bedroom 2, Bedroom 3, Bedroom 4, Kitchen, Family Room
Basement Full, Fully Finished, Heated, Improved, Outside Entrance, Rear Entrance
Main Level Bedrooms 3
Interior
Interior Features Kitchen - Eat-In
Hot Water Natural Gas
Cooling Central A/C, Ceiling Fan(s)
Fireplace N
Heat Source Natural Gas
Exterior
Garage Spaces 1.0
Water Access N
Accessibility None
Total Parking Spaces 1
Garage N
Building
Story 2
Foundation Slab
Sewer Public Septic, Public Sewer
Water Well
Architectural Style Traditional, Ranch/Rambler
Level or Stories 2
Additional Building Above Grade, Below Grade
New Construction N
Schools
School District Harford County Public Schools
Others
Senior Community No
Tax ID 1303152987
Ownership Fee Simple
SqFt Source Assessor
Acceptable Financing Cash, Conventional, FHA, VA
Listing Terms Cash, Conventional, FHA, VA
Financing Cash,Conventional,FHA,VA
Special Listing Condition Standard
Read Less Info
Want to know what your home might be worth? Contact us for a FREE valuation!

Our team is ready to help you sell your home for the highest possible price ASAP

Bought with Graham Burch • Cummings & Co. Realtors
"My job is to find and attract mastery-based agents to the office, protect the culture, and make sure everyone is happy! "







