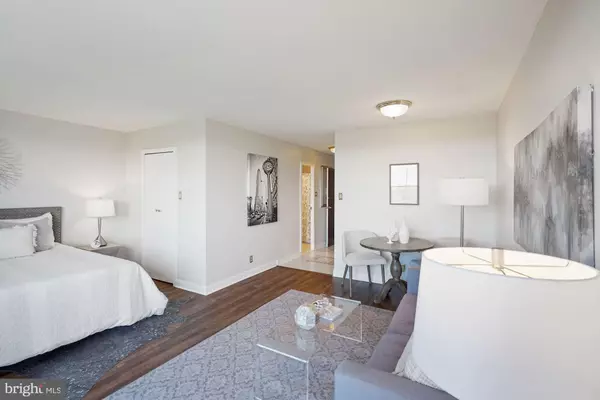$216,000
$216,000
For more information regarding the value of a property, please contact us for a free consultation.
1 Bath
480 SqFt
SOLD DATE : 02/24/2022
Key Details
Sold Price $216,000
Property Type Condo
Sub Type Condo/Co-op
Listing Status Sold
Purchase Type For Sale
Square Footage 480 sqft
Price per Sqft $450
Subdivision Circle Condominiums
MLS Listing ID VAAR2011478
Sold Date 02/24/22
Style Contemporary
Full Baths 1
Condo Fees $492/mo
HOA Y/N N
Abv Grd Liv Area 480
Originating Board BRIGHT
Year Built 1964
Annual Tax Amount $1,846
Tax Year 2021
Property Description
PLEASE SUBMIT ALL OFFERS BY NOON WEDNESDAY FEBRUARY 9, 2022. Thank you!
This gorgeous top floor unit is a steal at $216,000! Own for the cost of renting within walking distance of Courthouse Metro with an assigned, covered, garage parking space for your car and a bright, cheerful, updated living space for you, complete with large walk-in closet and fabulous, very private balcony with open panoramic view over treetops to National Cathedral! Oozing charm this studio/efficiency sports a well-defined sleeping area, updated kitchen and bath and new luxury vinyl flooring. The Circle is a well managed building located on a dead end street overlooking and adjacent to the bike path. Stroll to Courthouse metro, cinema, shops, dining. Bus on corner to Foggy bottom, K Street. Roof terrace; bright, expansive, friendly laundry room to meet your neighbors; pool; secluded picnic area with grills; utilities included in condo fee. A true gem offering ultimate value and convenience in a very stylish package!
Location
State VA
County Arlington
Zoning RA6-15
Interior
Interior Features Studio, Combination Dining/Living, Walk-in Closet(s), Efficiency
Hot Water Natural Gas
Heating Central
Cooling Central A/C
Flooring Tile/Brick, Luxury Vinyl Plank
Equipment Built-In Range, Dishwasher, Disposal, Microwave, Range Hood, Refrigerator
Furnishings No
Fireplace N
Appliance Built-In Range, Dishwasher, Disposal, Microwave, Range Hood, Refrigerator
Heat Source Electric
Laundry Common
Exterior
Exterior Feature Balcony
Garage Covered Parking
Garage Spaces 1.0
Parking On Site 1
Utilities Available Electric Available, Natural Gas Available, Water Available
Amenities Available Common Grounds, Elevator, Laundry Facilities, Pool - Outdoor
Waterfront N
Water Access N
View Trees/Woods, Scenic Vista
Accessibility Other
Porch Balcony
Parking Type Off Street, Parking Garage
Total Parking Spaces 1
Garage Y
Building
Lot Description Backs to Trees, Cul-de-sac
Story 1
Unit Features Hi-Rise 9+ Floors
Sewer Public Sewer
Water Public
Architectural Style Contemporary
Level or Stories 1
Additional Building Above Grade, Below Grade
New Construction N
Schools
School District Arlington County Public Schools
Others
Pets Allowed N
HOA Fee Include Common Area Maintenance,Ext Bldg Maint,Gas,Lawn Care Front,Lawn Care Rear,Lawn Care Side,Lawn Maintenance,Management,Parking Fee,Pool(s),Reserve Funds,Sewer,Trash,Water,Air Conditioning,Electricity,Fiber Optics at Dwelling
Senior Community No
Tax ID 15-007-193
Ownership Condominium
Special Listing Condition Standard
Read Less Info
Want to know what your home might be worth? Contact us for a FREE valuation!

Our team is ready to help you sell your home for the highest possible price ASAP

Bought with Stephanie E Bamberger • Real Broker, LLC - McLean

"My job is to find and attract mastery-based agents to the office, protect the culture, and make sure everyone is happy! "







