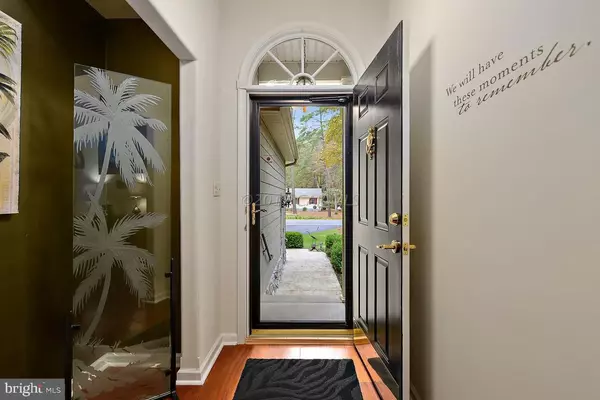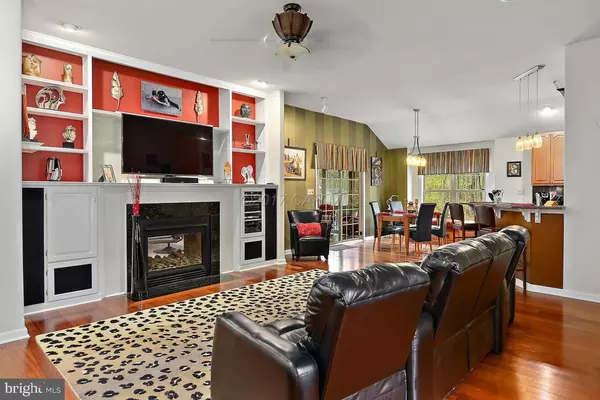$370,000
$364,900
1.4%For more information regarding the value of a property, please contact us for a free consultation.
3 Beds
2 Baths
1,941 SqFt
SOLD DATE : 03/15/2018
Key Details
Sold Price $370,000
Property Type Single Family Home
Sub Type Detached
Listing Status Sold
Purchase Type For Sale
Square Footage 1,941 sqft
Price per Sqft $190
Subdivision None Available
MLS Listing ID 1000519572
Sold Date 03/15/18
Style Contemporary
Bedrooms 3
Full Baths 2
HOA Fees $5/ann
HOA Y/N Y
Abv Grd Liv Area 1,941
Originating Board CAR
Year Built 2004
Lot Size 1.000 Acres
Acres 1.0
Property Description
Immaculately Maintained! Custom built 3BR, 2BA home with 5-car garage situated on 1-acre of beautifully landscaped grounds.Only 3 miles to Berlin! Open floor plan features living area with Brazilian Cherry flooring, gas FP & custom-built media center with surround sound.Dining area with cozy window seat. Chef's kitchen with breakfast bar, granite counter tops,under-cabinet lighting,stainless appliances,warming drawer,wine cooler,instant hot water and even a touch faucet/soap dispenser! Large master suite offers custom painted tray ceiling with newer bamboo flooring, gas FP, soaking tub with TV mount, Tiled shower with body massage and custom dual vanity.The attached 2-car garage is heated and cooled. The detached 3 car garage is heated and perfect for all your toys and tools!
Location
State MD
County Worcester
Area Worcester East Of Rt-113
Rooms
Other Rooms Living Room, Dining Room, Primary Bedroom, Bedroom 2, Bedroom 3, Kitchen
Interior
Interior Features Entry Level Bedroom, Ceiling Fan(s), Upgraded Countertops, WhirlPool/HotTub, Walk-in Closet(s), Window Treatments
Hot Water Tankless
Heating Geothermal
Cooling Central A/C
Fireplaces Number 1
Fireplaces Type Gas/Propane, Screen
Equipment Water Conditioner - Owned, Dishwasher, Cooktop - Down Draft, Dryer, Microwave, Icemaker, Oven - Wall, Washer
Furnishings No
Fireplace Y
Window Features Screens,Storm
Appliance Water Conditioner - Owned, Dishwasher, Cooktop - Down Draft, Dryer, Microwave, Icemaker, Oven - Wall, Washer
Exterior
Exterior Feature Deck(s), Patio(s), Porch(es), Screened
Parking Features Garage Door Opener
Garage Spaces 5.0
Water Access N
Roof Type Architectural Shingle
Porch Deck(s), Patio(s), Porch(es), Screened
Road Frontage Public
Garage Y
Building
Lot Description Trees/Wooded
Story 1
Foundation Block, Crawl Space
Sewer Holding Tank
Water Well
Architectural Style Contemporary
Level or Stories 1
Additional Building Above Grade
New Construction N
Schools
Elementary Schools Buckingham
Middle Schools Stephen Decatur
High Schools Stephen Decatur
School District Worcester County Public Schools
Others
Tax ID 007441
Ownership Fee Simple
SqFt Source Estimated
Acceptable Financing Conventional, VA
Listing Terms Conventional, VA
Financing Conventional,VA
Read Less Info
Want to know what your home might be worth? Contact us for a FREE valuation!

Our team is ready to help you sell your home for the highest possible price ASAP

Bought with Karen Oass • Long & Foster Real Estate, Inc.
"My job is to find and attract mastery-based agents to the office, protect the culture, and make sure everyone is happy! "







