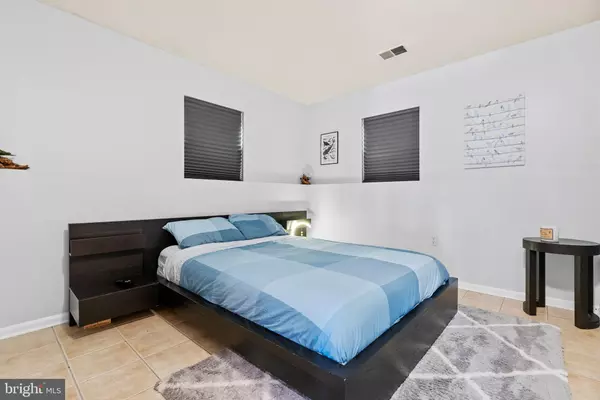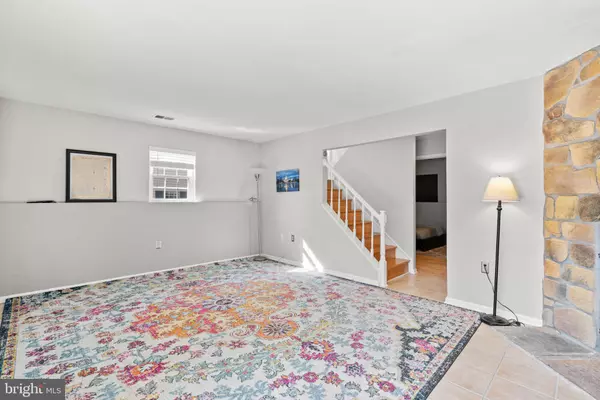$600,000
$525,000
14.3%For more information regarding the value of a property, please contact us for a free consultation.
3 Beds
4 Baths
2,016 SqFt
SOLD DATE : 03/04/2022
Key Details
Sold Price $600,000
Property Type Townhouse
Sub Type End of Row/Townhouse
Listing Status Sold
Purchase Type For Sale
Square Footage 2,016 sqft
Price per Sqft $297
Subdivision Little River Mews
MLS Listing ID VAFX2045978
Sold Date 03/04/22
Style Colonial
Bedrooms 3
Full Baths 3
Half Baths 1
HOA Fees $108/qua
HOA Y/N Y
Abv Grd Liv Area 1,344
Originating Board BRIGHT
Year Built 1984
Annual Tax Amount $5,556
Tax Year 2021
Lot Size 2,059 Sqft
Acres 0.05
Property Description
**DURING OPEN HOUSE PLEASE PARK IN PERMIT ONLY SPOT IN FRONT OF UNIT**End of row townhouse in prime location, minutes away from both 495 and 395 and within walking distance of Indian Run Stream Valley Park. 18 minute drive to DC. This townhouse has a unique layout with two master bedrooms on the upper level and a third bedroom in the basement with its own living room and fireplace. This property has an open main floor plan with a large living room, recently renovated bathrooms and high fence with private patio and large deck. Property includes 1 designated parking spot with two floating permits. Get ready to enjoy this turn key property in a peaceful neighborhood surrounded by great restaurants and amenities.
Offer Deadline: Sunday the 6th @ 6pm
Location
State VA
County Fairfax
Zoning 150
Rooms
Other Rooms Living Room, Dining Room, Bedroom 3, Kitchen, Family Room
Basement Outside Entrance, Rear Entrance, Fully Finished, Improved, Walkout Level
Interior
Interior Features Combination Kitchen/Dining, Kitchen - Table Space, Crown Moldings, Window Treatments, Upgraded Countertops, Primary Bath(s), Wood Floors, Floor Plan - Traditional
Hot Water Electric
Heating Heat Pump(s)
Cooling Central A/C
Fireplaces Number 1
Fireplaces Type Heatilator, Mantel(s)
Equipment Washer/Dryer Hookups Only, Dishwasher, Disposal, Exhaust Fan, Microwave, Oven/Range - Electric, Stove
Fireplace Y
Appliance Washer/Dryer Hookups Only, Dishwasher, Disposal, Exhaust Fan, Microwave, Oven/Range - Electric, Stove
Heat Source Electric
Exterior
Parking On Site 2
Amenities Available Tot Lots/Playground
Water Access N
Accessibility None
Garage N
Building
Story 3
Foundation Slab
Sewer Public Sewer
Water Public
Architectural Style Colonial
Level or Stories 3
Additional Building Above Grade, Below Grade
New Construction N
Schools
School District Fairfax County Public Schools
Others
HOA Fee Include Management,Reserve Funds,Snow Removal,Trash
Senior Community No
Tax ID 0712 32 0015A
Ownership Fee Simple
SqFt Source Assessor
Special Listing Condition Standard
Read Less Info
Want to know what your home might be worth? Contact us for a FREE valuation!

Our team is ready to help you sell your home for the highest possible price ASAP

Bought with Bakr Alhashimi • Samson Properties
"My job is to find and attract mastery-based agents to the office, protect the culture, and make sure everyone is happy! "







