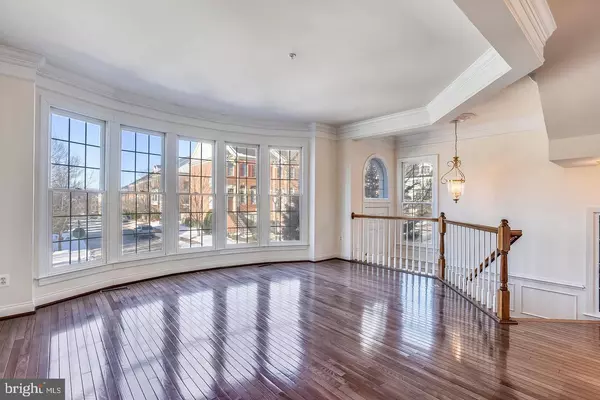$960,000
$997,000
3.7%For more information regarding the value of a property, please contact us for a free consultation.
4 Beds
4 Baths
3,828 SqFt
SOLD DATE : 03/09/2022
Key Details
Sold Price $960,000
Property Type Townhouse
Sub Type End of Row/Townhouse
Listing Status Sold
Purchase Type For Sale
Square Footage 3,828 sqft
Price per Sqft $250
Subdivision River Creek
MLS Listing ID VALO2014206
Sold Date 03/09/22
Style Colonial
Bedrooms 4
Full Baths 3
Half Baths 1
HOA Fees $212/mo
HOA Y/N Y
Abv Grd Liv Area 3,828
Originating Board BRIGHT
Year Built 2002
Annual Tax Amount $6,021
Tax Year 2021
Lot Size 4,356 Sqft
Acres 0.1
Property Description
Stunning Potomac River Views and Golf Course from (two) Custom Decks and all FOUR levels. Exceptional Michael Harris Jefferson Model. FOUR level end unit townhome in the luxury amenity filled community of RIVER CREEK. Elegant detailing throughout. Hardwood floors - 3 levels. Wide moldings and extensive window package, the open floor plan allows for bright and light entertaining. There are 4 Bedrooms, 3.5 Baths, upper level has custom built ins and second walk-out deck to capture the incredible views. Walk to Clubhouse/Dining, Tennis, Swimming, Golf Club, Fitness Center, miles of Walking Trails, large Green Space Park with Access to boat dock for Kayaks/Canoes. First Class Resort Style living minutes to Historic Leesburg, Dulles International Airport, and Washington D.C. Top Rated Schools and Health-Care. Loudoun County home to Wine and Horse Country.
Location
State VA
County Loudoun
Zoning NA
Rooms
Other Rooms Living Room, Dining Room, Primary Bedroom, Bedroom 2, Bedroom 3, Bedroom 4, Kitchen, Family Room
Interior
Interior Features Built-Ins, Carpet, Chair Railings, Combination Dining/Living, Crown Moldings, Family Room Off Kitchen, Floor Plan - Open, Kitchen - Eat-In, Kitchen - Island, Kitchen - Table Space, Primary Bath(s), Pantry, Recessed Lighting, Upgraded Countertops, Walk-in Closet(s), Wood Floors
Hot Water Natural Gas
Heating Forced Air
Cooling Central A/C
Fireplaces Number 1
Fireplaces Type Fireplace - Glass Doors, Gas/Propane, Mantel(s)
Equipment Cooktop, Built-In Microwave, Dishwasher, Disposal, Dryer, Dryer - Electric, Icemaker, Oven - Single, Microwave, Oven - Wall, Refrigerator, Washer, Water Heater
Fireplace Y
Window Features Bay/Bow
Appliance Cooktop, Built-In Microwave, Dishwasher, Disposal, Dryer, Dryer - Electric, Icemaker, Oven - Single, Microwave, Oven - Wall, Refrigerator, Washer, Water Heater
Heat Source Natural Gas
Exterior
Parking Features Garage - Front Entry, Garage Door Opener
Garage Spaces 2.0
Amenities Available Bar/Lounge, Basketball Courts, Bike Trail, Boat Ramp, Club House, Common Grounds, Dining Rooms, Exercise Room, Fitness Center, Gated Community, Golf Course Membership Available, Jog/Walk Path, Picnic Area, Pier/Dock, Pool - Outdoor, Swimming Pool, Tennis Courts, Tot Lots/Playground, Volleyball Courts, Water/Lake Privileges
Water Access Y
Water Access Desc Canoe/Kayak,Fishing Allowed,Private Access
View Golf Course, River, Panoramic, Scenic Vista, Water
Accessibility None
Attached Garage 2
Total Parking Spaces 2
Garage Y
Building
Lot Description Backs - Open Common Area, Backs to Trees, Partly Wooded, Premium
Story 4
Foundation Concrete Perimeter
Sewer Public Sewer
Water Public
Architectural Style Colonial
Level or Stories 4
Additional Building Above Grade, Below Grade
New Construction N
Schools
Elementary Schools Frances Hazel Reid
Middle Schools Harper Park
High Schools Heritage
School District Loudoun County Public Schools
Others
Pets Allowed Y
HOA Fee Include Common Area Maintenance,Health Club,Pier/Dock Maintenance,Pool(s),Recreation Facility,Reserve Funds,Security Gate,Trash
Senior Community No
Tax ID 080373790000
Ownership Fee Simple
SqFt Source Assessor
Special Listing Condition Standard
Pets Allowed No Pet Restrictions
Read Less Info
Want to know what your home might be worth? Contact us for a FREE valuation!

Our team is ready to help you sell your home for the highest possible price ASAP

Bought with Rebecca M Miller • Piedmont Fine Properties
"My job is to find and attract mastery-based agents to the office, protect the culture, and make sure everyone is happy! "







