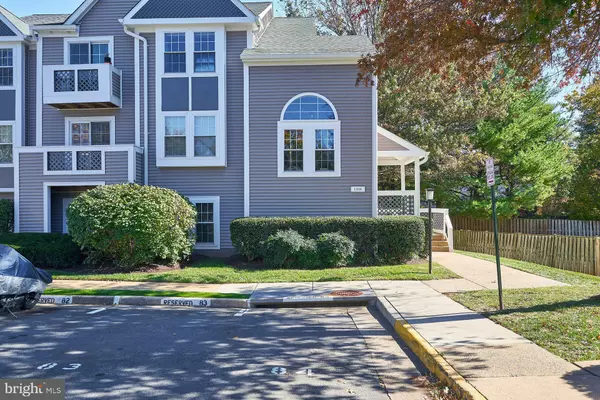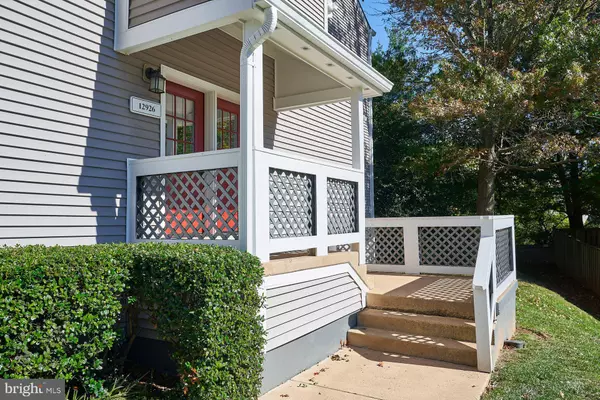$315,000
$315,000
For more information regarding the value of a property, please contact us for a free consultation.
2 Beds
2 Baths
1,032 SqFt
SOLD DATE : 03/25/2022
Key Details
Sold Price $315,000
Property Type Condo
Sub Type Condo/Co-op
Listing Status Sold
Purchase Type For Sale
Square Footage 1,032 sqft
Price per Sqft $305
Subdivision Grays Pointe
MLS Listing ID VAFX2028054
Sold Date 03/25/22
Style Contemporary
Bedrooms 2
Full Baths 2
Condo Fees $337/mo
HOA Y/N N
Abv Grd Liv Area 1,032
Originating Board BRIGHT
Year Built 1986
Annual Tax Amount $3,172
Tax Year 2021
Property Description
Spacious 2 bedroom, 2 bathroom condo in popular Grays Pointe!*Open floor plan*Updated and Move-in Ready-October 2021 updates include: kitchen stainless steel appliances, interior paint, carpet/padding, primary bathroom luxury vinyl flooring/vanity/mirror/faucet/reglazing of tub*Large foyer entrance into building*Subject condo is located on the main level*Living/Family room with hardwood flooring, fireplace and ceiling fan*Dining area has hardwood flooring and sliding door to patio*Kitchen features granite countertops, stainless steel appliances, lots of cabinets, pantry, breakfast bar, recessed lighting and hardwood flooring*Primary bedroom has new carpeting, two closets and en-suite bathroom*Primary en-suite bathroom features updated with luxury vinyl flooring, large vanity, decorative mirror, brushed nickel faucet and re-glazed tub with shower*Spacious 2nd bedroom has new carpet*2nd full bathroom is located in the hallway*Stackable washer/dryer*Private patio backs to common area and trees*There is a secure storage room off the patio* The assigned/reserved parking space (#84) is located right in front of your door. There is an abundance of open visitor spaces (un-numbered) available as well as off street parking*The community pool located on Townwood Drive is a short walk away*OUTSTANDING location with easy access to Routes 50, 28, I-66 and Fairfax County Parkway. Walk to Greenbriar Shopping Center. Close to Fair Oaks Mall, Fairfax Corner and Fair Lakes Shopping Center*Enjoy outdoor activities at nearby Rocky Run Stream Valley Park and Greenbriar Park*Great location with manageable monthly condo fee!
Location
State VA
County Fairfax
Zoning 220
Rooms
Other Rooms Living Room, Dining Room, Primary Bedroom, Bedroom 2, Kitchen, Bathroom 2, Primary Bathroom
Main Level Bedrooms 2
Interior
Interior Features Carpet, Floor Plan - Open, Pantry, Primary Bath(s), Tub Shower, Upgraded Countertops, Wood Floors, Ceiling Fan(s), Window Treatments, Combination Dining/Living, Dining Area, Entry Level Bedroom, Family Room Off Kitchen, Breakfast Area, Recessed Lighting
Hot Water Electric
Heating Central, Heat Pump(s)
Cooling Central A/C, Ceiling Fan(s)
Flooring Hardwood, Carpet, Luxury Vinyl Plank, Ceramic Tile
Fireplaces Number 1
Fireplaces Type Wood, Screen
Equipment Dishwasher, Disposal, Dryer, Dryer - Electric, Exhaust Fan, Icemaker, Oven/Range - Electric, Refrigerator, Stainless Steel Appliances, Stove, Washer, Washer/Dryer Stacked, Water Heater
Fireplace Y
Window Features Double Pane,Sliding,Vinyl Clad
Appliance Dishwasher, Disposal, Dryer, Dryer - Electric, Exhaust Fan, Icemaker, Oven/Range - Electric, Refrigerator, Stainless Steel Appliances, Stove, Washer, Washer/Dryer Stacked, Water Heater
Heat Source Central, Electric
Laundry Dryer In Unit, Washer In Unit
Exterior
Exterior Feature Patio(s)
Parking On Site 1
Utilities Available Cable TV, Under Ground
Amenities Available Common Grounds, Pool - Outdoor, Reserved/Assigned Parking, Jog/Walk Path
Water Access N
View Trees/Woods, Garden/Lawn
Accessibility None
Porch Patio(s)
Garage N
Building
Lot Description Backs - Open Common Area, Backs to Trees
Story 2
Unit Features Garden 1 - 4 Floors
Sewer Public Sewer
Water Public
Architectural Style Contemporary
Level or Stories 2
Additional Building Above Grade, Below Grade
Structure Type Dry Wall
New Construction N
Schools
Elementary Schools Greenbriar East
Middle Schools Rocky Run
High Schools Chantilly
School District Fairfax County Public Schools
Others
Pets Allowed Y
HOA Fee Include Common Area Maintenance,Management,Pool(s),Water,Sewer,Snow Removal,Trash,Ext Bldg Maint,Lawn Care Front,Lawn Care Rear,Lawn Care Side,Reserve Funds,Road Maintenance
Senior Community No
Tax ID 0452 08 2926A
Ownership Condominium
Acceptable Financing Conventional, Cash, VA
Listing Terms Conventional, Cash, VA
Financing Conventional,Cash,VA
Special Listing Condition Standard
Pets Allowed Cats OK, Dogs OK
Read Less Info
Want to know what your home might be worth? Contact us for a FREE valuation!

Our team is ready to help you sell your home for the highest possible price ASAP

Bought with Mary Beth Eisenhard • Long & Foster Real Estate, Inc.
"My job is to find and attract mastery-based agents to the office, protect the culture, and make sure everyone is happy! "







