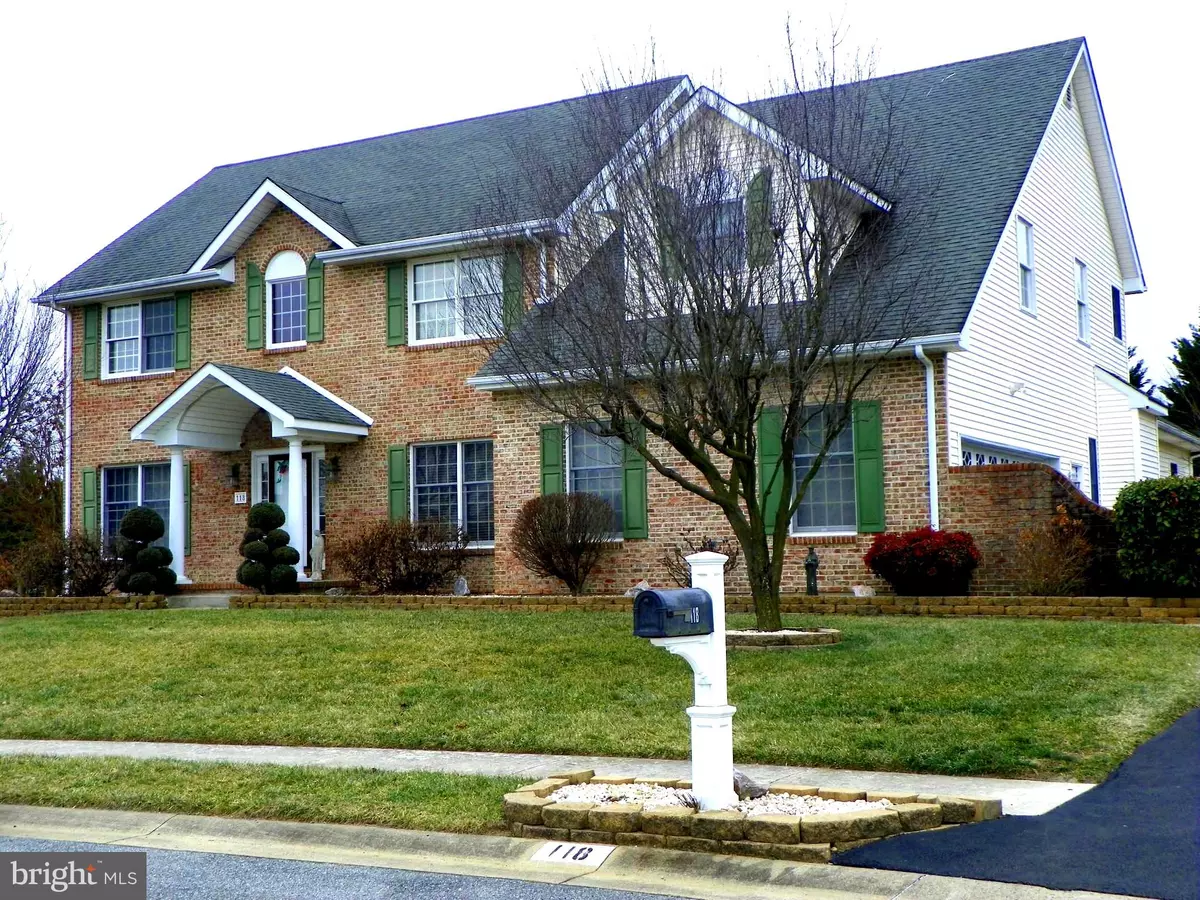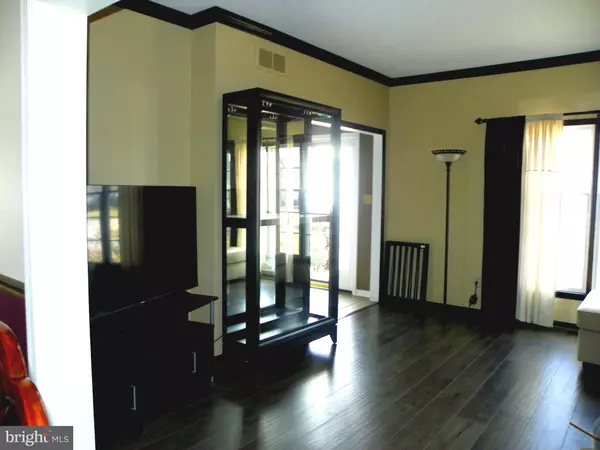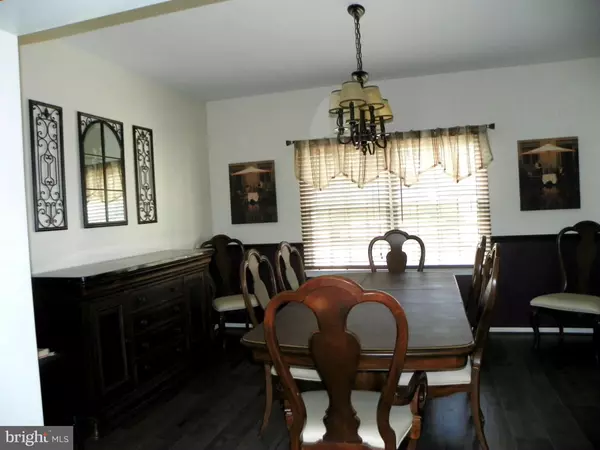$627,140
$579,900
8.1%For more information regarding the value of a property, please contact us for a free consultation.
6 Beds
6 Baths
3,350 SqFt
SOLD DATE : 03/25/2022
Key Details
Sold Price $627,140
Property Type Single Family Home
Sub Type Detached
Listing Status Sold
Purchase Type For Sale
Square Footage 3,350 sqft
Price per Sqft $187
Subdivision Mansion Farms
MLS Listing ID DENC2015478
Sold Date 03/25/22
Style Contemporary
Bedrooms 6
Full Baths 4
Half Baths 2
HOA Fees $12/ann
HOA Y/N Y
Abv Grd Liv Area 3,350
Originating Board BRIGHT
Year Built 2002
Annual Tax Amount $3,747
Tax Year 2021
Lot Size 0.450 Acres
Acres 0.45
Lot Dimensions 83.70 x 173.00
Property Description
Heart In Every Home Team proudly presents 118 Brittany Way! This home is a rare find at a location above the Canal and still in the desirable Appoquinimink School District. Gorgeous home with a true in-law suite, a beautiful backyard plus a pool. Entertaining space galore! This home checks all the boxes and then some. Lovingly maintained and located in the desirable established neighborhood of Mansion Farms. The main home has 4 spacious bedrooms with enviable closet space in each. There are 2 full bathrooms and 2 half baths in the main home with a two-car garage, an all fenced in yard along with 3- 8 ‘depth pool. A mostly finished basement area with a half bath has designated areas to use as a craft area, playroom, home schooling, workshop…there is enough space to use any way you wish. The main bedroom has a spacious separate private bathroom and a beautiful SPA-Like shower. Two bathrooms serve the other 3 spacious bedrooms on the second level.
The details are in the finishes of crown molding, chair molding in the dining room, and wainscoting up the staircase. Finishes such as quartz countertops in an updated kitchen with beautiful contrasting dark cabinets and tiled backsplash. Eat in kitchen with island has plenty of prep space. The 3 pantries hold the extras and then some. French doors lead out to the deck from the kitchen dining area to a well-planned entertaining space with a separate grilling area and a patio to gather by a fire pit at night.
The in-law suite has its own entrance or has an entrance from inside main house through garage. It has a complete kitchen, a family room, 2 bedrooms with a full bath. Neutral pallet throughout with granite countertops and eat in kitchen make this suite a very desirable home to move and settle in. A separate entrance leading out to the deck provides more entertaining area and light into this home.
There is too much to list, this home has so much, it is a must see with all the amenities and space provided and move in ready. All it really needs is you… to fill it with love and new memories.
Location
State DE
County New Castle
Area Newark/Glasgow (30905)
Zoning NC6.5
Rooms
Other Rooms Living Room, Dining Room, Bedroom 2, Bedroom 3, Bedroom 4, Kitchen, Basement, Bedroom 1, In-Law/auPair/Suite, Laundry, Office
Basement Partially Finished, Poured Concrete, Sump Pump, Unfinished, Full, Heated, Interior Access, Outside Entrance, Workshop
Main Level Bedrooms 2
Interior
Interior Features 2nd Kitchen
Hot Water Natural Gas
Heating Forced Air
Cooling Central A/C
Heat Source Natural Gas
Laundry Upper Floor
Exterior
Parking Features Additional Storage Area, Garage - Side Entry, Garage Door Opener
Garage Spaces 7.0
Fence Split Rail
Pool Heated, In Ground
Water Access N
Accessibility None
Attached Garage 2
Total Parking Spaces 7
Garage Y
Building
Story 2
Foundation Concrete Perimeter, Active Radon Mitigation
Sewer Public Sewer
Water Public
Architectural Style Contemporary
Level or Stories 2
Additional Building Above Grade, Below Grade
New Construction N
Schools
School District Appoquinimink
Others
Senior Community No
Tax ID 11-037.10-016
Ownership Fee Simple
SqFt Source Assessor
Special Listing Condition Standard
Read Less Info
Want to know what your home might be worth? Contact us for a FREE valuation!

Our team is ready to help you sell your home for the highest possible price ASAP

Bought with Leng Tang • Houwzer, LLC
"My job is to find and attract mastery-based agents to the office, protect the culture, and make sure everyone is happy! "







