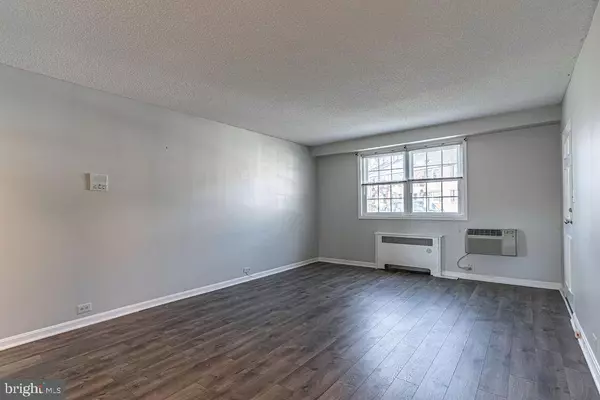$323,500
$310,000
4.4%For more information regarding the value of a property, please contact us for a free consultation.
2 Beds
1 Bath
894 SqFt
SOLD DATE : 03/25/2022
Key Details
Sold Price $323,500
Property Type Condo
Sub Type Condo/Co-op
Listing Status Sold
Purchase Type For Sale
Square Footage 894 sqft
Price per Sqft $361
Subdivision Arlington Oaks
MLS Listing ID VAAR2012424
Sold Date 03/25/22
Style Colonial
Bedrooms 2
Full Baths 1
Condo Fees $513/mo
HOA Y/N N
Abv Grd Liv Area 894
Originating Board BRIGHT
Year Built 1940
Annual Tax Amount $2,819
Tax Year 2021
Property Description
Tree-lined community with courtyards and walking paths galore! This natural-light filled, end-unit condo has been tastefully renovated so it's move-in ready! Re-imagined kitchen with brand new appliances and quartz counters. This building backs to the largest courtyard in the neighborhood! Washer and dryer in unit.
2 resident parking passes and 2 guest passes per unit (parking right in front!). Condo association allows 1 dog up to 50 lbs or 2 cats per unit. Extra storage and garden plots are available.
Walking distance to state-of-the-art brand new Lubber Run Community Center and Lubber Run Farmers Market. Ballston Quarter shops/restaurants and the metro station are less than a mile away! Several bus routes and capital bike shares in walking distance. Surrounded by loads of new development. Plenty of gyms within a mile and a brand new gym soon to open across the street in the Buckingham Shopping Center. Off major commuter routes of Rte. 50 and Rte. 66 making for an easy drive to DC.
Location
State VA
County Arlington
Zoning RA8-18
Rooms
Main Level Bedrooms 2
Interior
Hot Water Natural Gas
Heating Radiator
Cooling Wall Unit
Flooring Luxury Vinyl Plank
Equipment Built-In Microwave, Refrigerator, Stove, Dryer - Electric, Washer, Stainless Steel Appliances, Intercom, Disposal
Fireplace N
Appliance Built-In Microwave, Refrigerator, Stove, Dryer - Electric, Washer, Stainless Steel Appliances, Intercom, Disposal
Heat Source Natural Gas
Laundry Dryer In Unit, Washer In Unit
Exterior
Garage Spaces 2.0
Amenities Available Common Grounds, Extra Storage, Exercise Room, Laundry Facilities
Waterfront N
Water Access N
Accessibility Level Entry - Main
Parking Type Parking Lot
Total Parking Spaces 2
Garage N
Building
Story 1
Unit Features Garden 1 - 4 Floors
Sewer Public Sewer
Water Public
Architectural Style Colonial
Level or Stories 1
Additional Building Above Grade, Below Grade
New Construction N
Schools
School District Arlington County Public Schools
Others
Pets Allowed Y
HOA Fee Include Common Area Maintenance,Ext Bldg Maint,Heat,Lawn Maintenance,Management,Sewer,Snow Removal,Trash,Water
Senior Community No
Tax ID 20-028-045
Ownership Condominium
Special Listing Condition Standard
Pets Description Case by Case Basis, Number Limit
Read Less Info
Want to know what your home might be worth? Contact us for a FREE valuation!

Our team is ready to help you sell your home for the highest possible price ASAP

Bought with Bic N DeCaro • EXP Realty, LLC

"My job is to find and attract mastery-based agents to the office, protect the culture, and make sure everyone is happy! "







