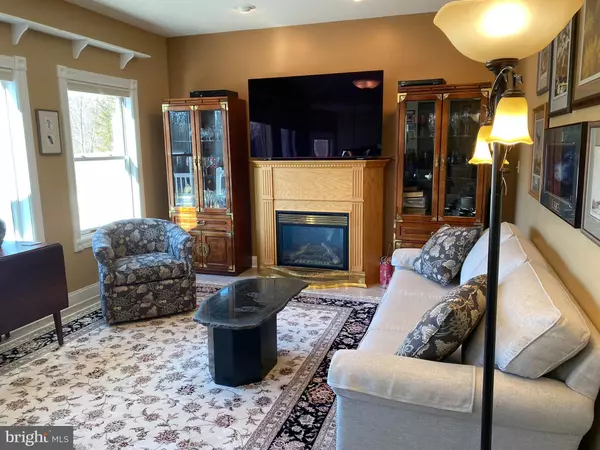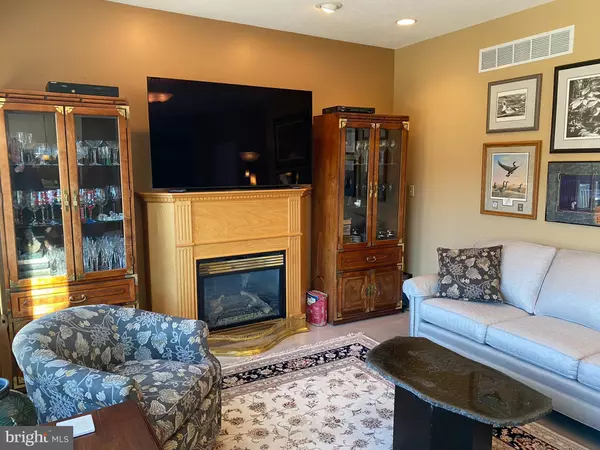$399,000
$399,000
For more information regarding the value of a property, please contact us for a free consultation.
5 Beds
5 Baths
3,570 SqFt
SOLD DATE : 03/28/2022
Key Details
Sold Price $399,000
Property Type Single Family Home
Sub Type Detached
Listing Status Sold
Purchase Type For Sale
Square Footage 3,570 sqft
Price per Sqft $111
Subdivision Crest View Acres
MLS Listing ID MDAL2001748
Sold Date 03/28/22
Style Colonial
Bedrooms 5
Full Baths 3
Half Baths 2
HOA Y/N N
Abv Grd Liv Area 2,370
Originating Board BRIGHT
Year Built 2004
Annual Tax Amount $5,961
Tax Year 2021
Lot Size 0.413 Acres
Acres 0.41
Property Description
Lovely 5 bedroom traditional home in a great neighborhood with many upgrades, Features include a main level bedroom with full bath, separate formal dining room , breakfast area leads out to a recent two level Trex deck with Sunair powered awning, family room with propane fireplace. 2 Story Foyer, beautifully refinished oak hard wood floors in Foyer, living Room, & dining room., kitchen, family room and bedroom have new cork floors, recent quartz counters in kitchen, double oven, Ravenscraft custom build sideboard with wine storage all part of kitchen with oak cabinetry. Going upstairs you'll find a great primary suite with full bath including Jacuzzi tub, and separate shower, water closet, ceramic tile, Corian-topped, double basin vanity and walk-in closet. three additional bedrooms with full bath and laundry upstairs. the lower level of the home has plenty of finished space including a spacious rec room, office and workshop. two car garage and big paved drive. geothermal heating & cooling system updated in 2018. This home also has 2 storage sheds, backs up to Parris Glendening Recreation Complex and is a short walk to Frost Elementary School
Location
State MD
County Allegany
Area Frostburg - Allegany County (Mdal8)
Zoning R1
Rooms
Other Rooms Living Room, Dining Room, Primary Bedroom, Bedroom 2, Bedroom 3, Bedroom 4, Bedroom 5, Kitchen, Game Room, Family Room, Foyer, Breakfast Room, Office, Workshop
Basement Connecting Stairway, Outside Entrance, Rear Entrance, Full, Fully Finished, Walkout Stairs, Windows
Main Level Bedrooms 1
Interior
Interior Features Breakfast Area, Butlers Pantry, Family Room Off Kitchen, Dining Area, Upgraded Countertops, Entry Level Bedroom, Primary Bath(s), Window Treatments, Wood Floors, WhirlPool/HotTub, Floor Plan - Traditional
Hot Water Electric
Heating Central, Forced Air, Zoned
Cooling Central A/C, Geothermal
Fireplaces Number 1
Fireplaces Type Gas/Propane, Fireplace - Glass Doors, Mantel(s)
Equipment Washer/Dryer Hookups Only, Central Vacuum, Dishwasher, Disposal, Dryer, Dryer - Front Loading, Exhaust Fan, Humidifier, Icemaker, Intercom, Microwave, Oven - Double, Oven - Self Cleaning, Oven/Range - Electric, Refrigerator, Washer
Fireplace Y
Window Features Vinyl Clad,Double Pane,Screens
Appliance Washer/Dryer Hookups Only, Central Vacuum, Dishwasher, Disposal, Dryer, Dryer - Front Loading, Exhaust Fan, Humidifier, Icemaker, Intercom, Microwave, Oven - Double, Oven - Self Cleaning, Oven/Range - Electric, Refrigerator, Washer
Heat Source Central, Electric, Geo-thermal
Exterior
Exterior Feature Porch(es), Wrap Around
Garage Garage - Front Entry, Garage Door Opener
Garage Spaces 2.0
Utilities Available Under Ground, Cable TV Available
Waterfront N
Water Access N
View Mountain
Roof Type Shingle
Street Surface Paved
Accessibility None
Porch Porch(es), Wrap Around
Road Frontage City/County
Parking Type Off Street, Driveway, Attached Garage
Attached Garage 2
Total Parking Spaces 2
Garage Y
Building
Lot Description Backs to Trees, Landscaping
Story 3
Foundation Permanent
Sewer Public Sewer
Water Public
Architectural Style Colonial
Level or Stories 3
Additional Building Above Grade, Below Grade
Structure Type 9'+ Ceilings
New Construction N
Schools
School District Allegany County Public Schools
Others
Senior Community No
Tax ID 0111008518
Ownership Fee Simple
SqFt Source Assessor
Special Listing Condition Standard
Read Less Info
Want to know what your home might be worth? Contact us for a FREE valuation!

Our team is ready to help you sell your home for the highest possible price ASAP

Bought with John H. Macy • Long & Foster Real Estate, Inc.

"My job is to find and attract mastery-based agents to the office, protect the culture, and make sure everyone is happy! "







