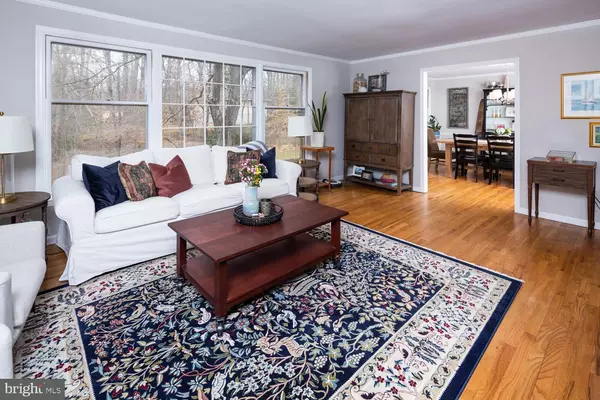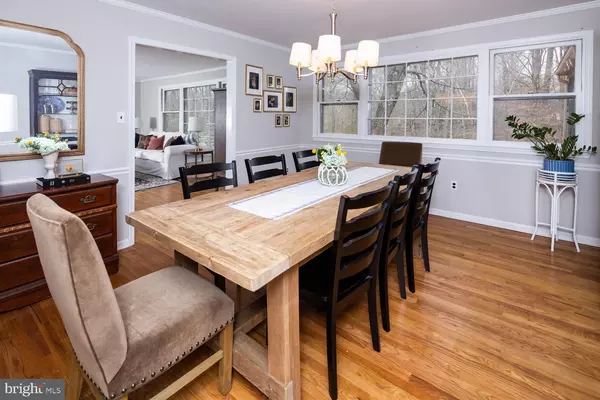$535,000
$550,000
2.7%For more information regarding the value of a property, please contact us for a free consultation.
4 Beds
3 Baths
2,600 SqFt
SOLD DATE : 03/28/2022
Key Details
Sold Price $535,000
Property Type Single Family Home
Sub Type Detached
Listing Status Sold
Purchase Type For Sale
Square Footage 2,600 sqft
Price per Sqft $205
Subdivision Covered Bridge Farms
MLS Listing ID DENC2018132
Sold Date 03/28/22
Style Ranch/Rambler
Bedrooms 4
Full Baths 2
Half Baths 1
HOA Fees $41/ann
HOA Y/N Y
Abv Grd Liv Area 2,600
Originating Board BRIGHT
Year Built 1973
Annual Tax Amount $5,169
Tax Year 2021
Lot Size 0.760 Acres
Acres 0.76
Lot Dimensions 166.30 x 200.00
Property Description
Attention buyers looking for a home offering one floor living in the highly desirable Covered Bridge Farms. This immaculately maintained, charming 2600 sq foot all brick ranch home with 4 bedrooms and 2.5 baths is situated on a beautiful 3/4 acre lot with mature landscaping. Pride of ownership shines throughout this home. Recent upgrades/updates include 2022 kitchen remodel, 2020 primary bath remodel, 2021 hot water heater, 2021 water conditioning system, 2020 powder room remodel, 2019 natural gas HVAC and MANY MORE. The covered front porch welcomes you as you arrive, the spacious entrance foyer w/beautiful slate flooring greets you as you step inside. The oversized Living Rm with abounding natural light offers stunning views of the private back yard. The Eat-In-Kitchen features granite countertops, plenty of work/storage space, tile backsplash, single bowl sink, newer black stainless steel appliances, and updated lighting. Separate dining room with room for you to host family & friends. The Family Rm is magnificent with a white brick wood-burning fireplace that opens up out into the screened in porch. Take a walk down the hallway to the main bedroom with a beautiful full bath and two walk in closets. Rounding out the sleeping quarters are 3 spacious bedrooms and an updated hall bath. Home features a HUGE unfinished basement with a walkout door, turned 2 car garage, and laundry room with matching black stainless washer and dryer. The fantastic location is close to shopping, restaurants, trails, parks and is minutes from University of Delaware. Schedule your appointment today.
Location
State DE
County New Castle
Area Newark/Glasgow (30905)
Zoning NC21
Rooms
Other Rooms Living Room, Dining Room, Primary Bedroom, Bedroom 2, Bedroom 3, Bedroom 4, Kitchen, Family Room
Basement Full
Main Level Bedrooms 4
Interior
Interior Features Built-Ins, Butlers Pantry, Ceiling Fan(s), Chair Railings, Crown Moldings, Dining Area, Floor Plan - Open, Formal/Separate Dining Room, Primary Bath(s), Upgraded Countertops, Walk-in Closet(s), Water Treat System, Wood Floors
Hot Water Electric
Heating Forced Air, Programmable Thermostat
Cooling Central A/C
Flooring Hardwood, Tile/Brick
Fireplaces Number 1
Fireplaces Type Brick
Equipment Cooktop, Dishwasher, Disposal, Dryer - Electric, Energy Efficient Appliances, ENERGY STAR Clothes Washer, ENERGY STAR Dishwasher, ENERGY STAR Refrigerator, Exhaust Fan, Icemaker, Oven/Range - Electric, Stainless Steel Appliances, Washer, Water Conditioner - Owned
Fireplace Y
Appliance Cooktop, Dishwasher, Disposal, Dryer - Electric, Energy Efficient Appliances, ENERGY STAR Clothes Washer, ENERGY STAR Dishwasher, ENERGY STAR Refrigerator, Exhaust Fan, Icemaker, Oven/Range - Electric, Stainless Steel Appliances, Washer, Water Conditioner - Owned
Heat Source Natural Gas
Laundry Main Floor
Exterior
Exterior Feature Screened
Parking Features Garage Door Opener, Garage - Side Entry, Inside Access
Garage Spaces 2.0
Water Access N
View Trees/Woods
Roof Type Shingle
Street Surface Paved
Accessibility None
Porch Screened
Attached Garage 2
Total Parking Spaces 2
Garage Y
Building
Lot Description Front Yard, Private, Trees/Wooded
Story 1
Foundation Other
Sewer On Site Septic
Water Private
Architectural Style Ranch/Rambler
Level or Stories 1
Additional Building Above Grade, Below Grade
New Construction N
Schools
School District Christina
Others
Senior Community No
Tax ID 09-007.10-020
Ownership Fee Simple
SqFt Source Assessor
Security Features Carbon Monoxide Detector(s),Exterior Cameras,Surveillance Sys
Acceptable Financing Cash, Conventional, FHA, VA
Listing Terms Cash, Conventional, FHA, VA
Financing Cash,Conventional,FHA,VA
Special Listing Condition Standard
Read Less Info
Want to know what your home might be worth? Contact us for a FREE valuation!

Our team is ready to help you sell your home for the highest possible price ASAP

Bought with Michelle Torbert • Patterson-Schwartz-Newark
"My job is to find and attract mastery-based agents to the office, protect the culture, and make sure everyone is happy! "







