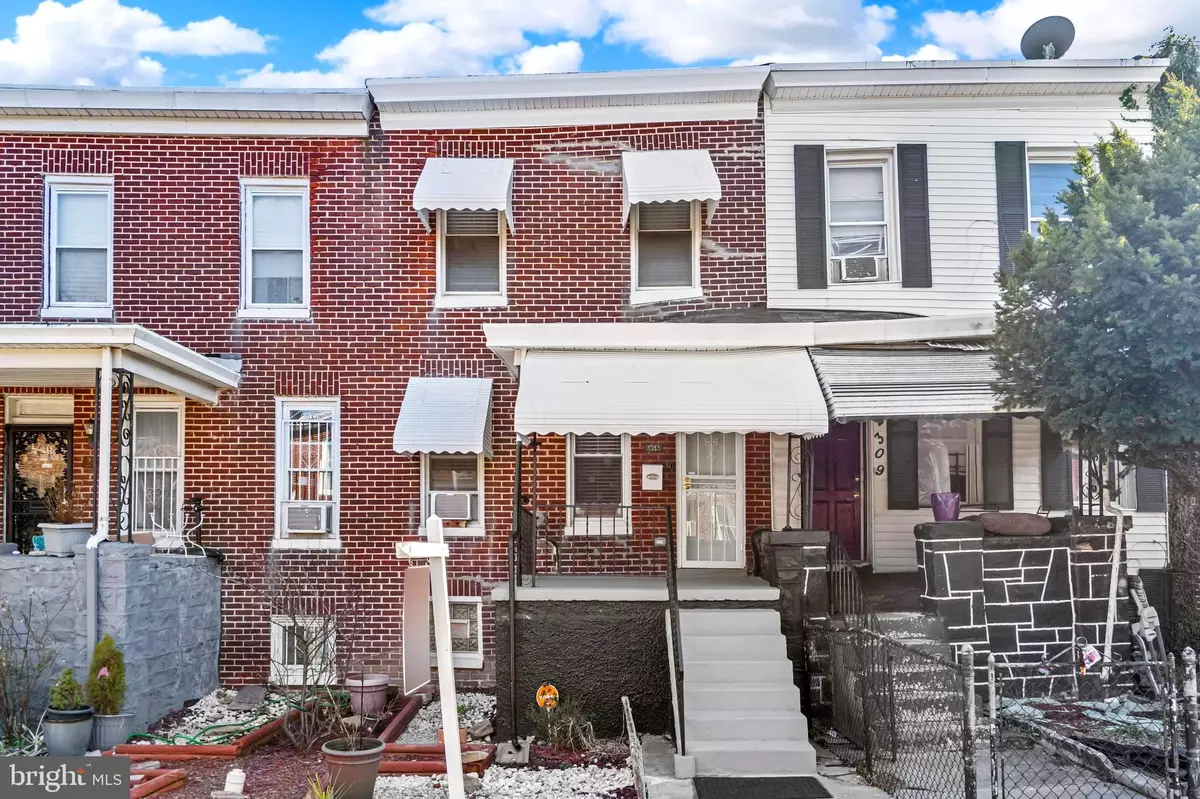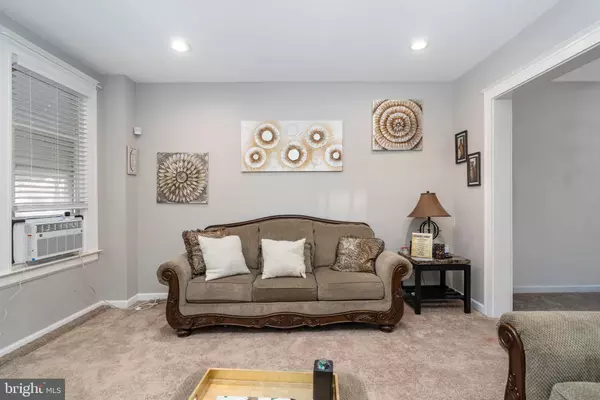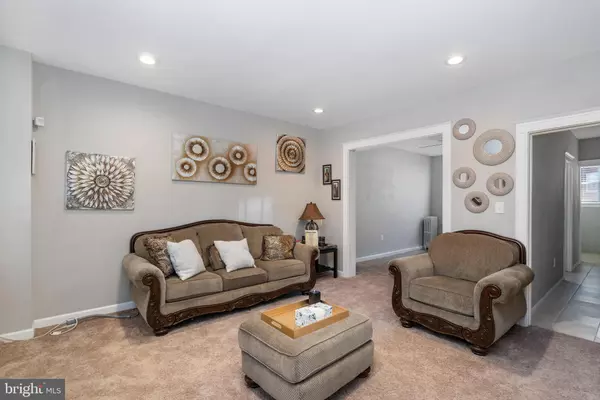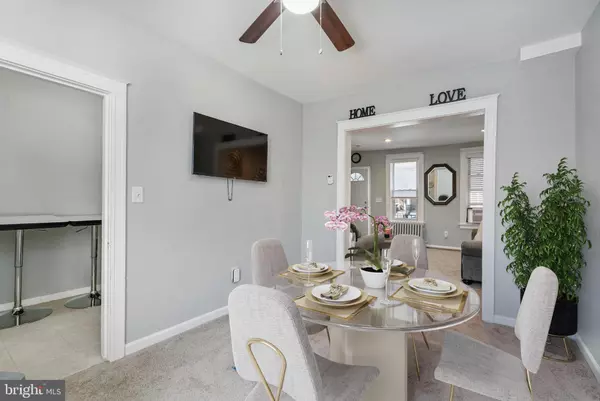$120,000
$135,000
11.1%For more information regarding the value of a property, please contact us for a free consultation.
3 Beds
2 Baths
1,600 SqFt
SOLD DATE : 03/28/2022
Key Details
Sold Price $120,000
Property Type Townhouse
Sub Type Interior Row/Townhouse
Listing Status Sold
Purchase Type For Sale
Square Footage 1,600 sqft
Price per Sqft $75
Subdivision East Baltimore Midway
MLS Listing ID MDBA2031624
Sold Date 03/28/22
Style Federal
Bedrooms 3
Full Baths 2
HOA Y/N N
Abv Grd Liv Area 1,100
Originating Board BRIGHT
Year Built 1920
Annual Tax Amount $732
Tax Year 2021
Lot Size 1,306 Sqft
Acres 0.03
Property Description
Welcome Home! This beautiful townhouse located in Darley Park is waiting for you! This fully renovated home features open-concept design, exquisite interiors & sunny, spacious rooms. Imagine yourself gathering in the bright and airy living room, watching your favorite movie or sports team win. Wine and dine your guests in the formal dining room - opens to the kitchen. Enjoy cooking in your kitchen with plenty of natural light, cabinet storage and prep space. Rest and retreat in the primary bedroom featuring a generous amount of closet space and large windows. The additional bedroom is perfect for friends, family, or as a home office. The chic hall bath is updated with modern fixtures and a custom tile shower. Fully finished lower level with space for a recreation room, home theater, or just extra storage complete with a full bathroom. The backyard space gives you a great venue for hosting BBQs and other summer fun. Conveniently located next to 147 and 45, plus shopping, restaurants, and entertainment just minutes away, what more could you ask for! Schedule your showing today! :
Location
State MD
County Baltimore City
Zoning R-7
Rooms
Basement Interior Access, Heated, Improved, Fully Finished, Space For Rooms, Shelving
Interior
Interior Features Breakfast Area, Carpet, Ceiling Fan(s), Combination Kitchen/Dining, Dining Area, Family Room Off Kitchen, Floor Plan - Open, Formal/Separate Dining Room, Kitchen - Galley, Recessed Lighting, Stall Shower, Tub Shower, Upgraded Countertops, Wood Floors
Hot Water Natural Gas
Heating Forced Air
Cooling Ceiling Fan(s), Window Unit(s)
Flooring Carpet, Hardwood, Tile/Brick
Equipment Built-In Microwave, Oven - Single, Oven/Range - Gas, Refrigerator, Stove, Oven - Wall
Appliance Built-In Microwave, Oven - Single, Oven/Range - Gas, Refrigerator, Stove, Oven - Wall
Heat Source Natural Gas
Exterior
Exterior Feature Porch(es), Patio(s)
Fence Fully, Panel, Chain Link
Waterfront N
Water Access N
View Garden/Lawn, City, Street
Accessibility None
Porch Porch(es), Patio(s)
Parking Type On Street
Garage N
Building
Lot Description Private
Story 3
Foundation Brick/Mortar, Concrete Perimeter
Sewer Public Sewer
Water Public
Architectural Style Federal
Level or Stories 3
Additional Building Above Grade, Below Grade
New Construction N
Schools
School District Baltimore City Public Schools
Others
Senior Community No
Tax ID 0309144010L006
Ownership Ground Rent
SqFt Source Estimated
Special Listing Condition Standard
Read Less Info
Want to know what your home might be worth? Contact us for a FREE valuation!

Our team is ready to help you sell your home for the highest possible price ASAP

Bought with Kiara Diaz • EXP Realty, LLC

"My job is to find and attract mastery-based agents to the office, protect the culture, and make sure everyone is happy! "







