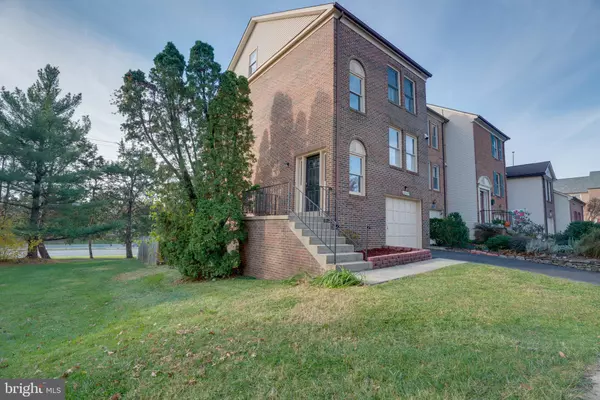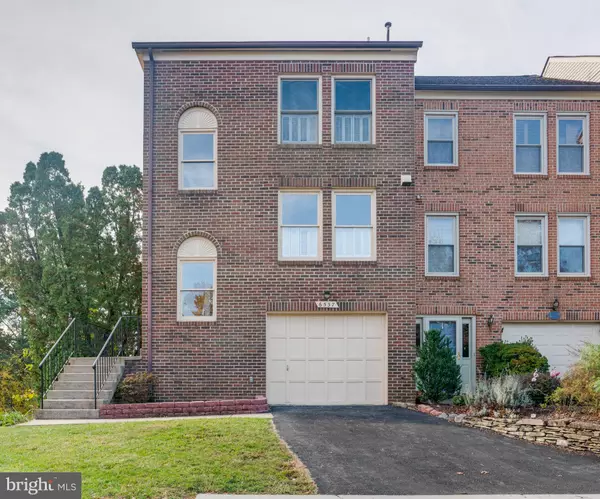$610,000
$619,000
1.5%For more information regarding the value of a property, please contact us for a free consultation.
2 Beds
4 Baths
2,440 SqFt
SOLD DATE : 03/30/2022
Key Details
Sold Price $610,000
Property Type Townhouse
Sub Type End of Row/Townhouse
Listing Status Sold
Purchase Type For Sale
Square Footage 2,440 sqft
Price per Sqft $250
Subdivision Pinecrest
MLS Listing ID VAFX2031552
Sold Date 03/30/22
Style Colonial
Bedrooms 2
Full Baths 3
Half Baths 1
HOA Fees $89/qua
HOA Y/N Y
Abv Grd Liv Area 1,740
Originating Board BRIGHT
Year Built 1985
Annual Tax Amount $6,188
Tax Year 2021
Lot Size 2,514 Sqft
Acres 0.06
Property Description
Welcome home to this brick-front Bladon with Loft model End Unit 1 car garage 2 master bedrooms 3.5 full baths townhouse in sought-after Pinecrest neighborhood featuring many updates and ready to move in. Freshly painted entire house, brand new carpet in upper and loft areas, newly upgraded ensuite bathrooms on upper level, new balconies, refinished wood floors on main level. Entering from the private side entrance will lead you to the foyer with recessed lights throughout, crown molding, the spacious dining, living rooms with a fire place, and kitchen with brand new granite countertops, freshly painted cabinets and newer stainless steel appliances. Just off the living room step out to the balcony overlook common grass area, beautiful street view and jogging/biking path. Great size master bedrooms on upper level with lots of natural lights, 3 skylights, a spacious loft with huge walk-in closet, and laundry room. Walk-out basement features good size rec room with 2nd fire place, full bathroom and patio with fully fenced on the back. HVAC replaced 2014, water heater 2018, driveway was resurfaced in 2021. Community amenities include 3 tennis courts, 2 tot lots, walking/jogging trails, and golf course. Unrestricted guest parking. Walking distance to greatest Thomas Jefferson High school, Pinecrest shopping center, and bus stop. Minutes to Pentagon, DC and major highways. Must see
Location
State VA
County Fairfax
Zoning 308
Rooms
Other Rooms Living Room, Dining Room, Bedroom 2, Kitchen, Basement, Bedroom 1, Loft, Recreation Room, Bathroom 1, Bathroom 2, Bathroom 3, Half Bath
Basement Daylight, Full, Fully Finished, Walkout Level, Connecting Stairway, Rear Entrance, Heated
Interior
Interior Features Carpet, Ceiling Fan(s), Crown Moldings, Floor Plan - Traditional, Kitchen - Table Space, Pantry, Recessed Lighting, Skylight(s), Upgraded Countertops, Walk-in Closet(s), Wood Floors, Central Vacuum
Hot Water Natural Gas
Heating Forced Air
Cooling Central A/C
Flooring Carpet, Ceramic Tile, Hardwood
Fireplaces Number 2
Equipment Dishwasher, Disposal, Dryer, Exhaust Fan, Refrigerator, Stainless Steel Appliances, Stove, Washer, Water Heater
Fireplace Y
Appliance Dishwasher, Disposal, Dryer, Exhaust Fan, Refrigerator, Stainless Steel Appliances, Stove, Washer, Water Heater
Heat Source Natural Gas
Laundry Upper Floor
Exterior
Exterior Feature Balconies- Multiple, Brick, Deck(s)
Parking Features Garage - Front Entry, Garage Door Opener
Garage Spaces 1.0
Fence Fully
Amenities Available Bike Trail, Golf Course Membership Available, Jog/Walk Path, Tennis Courts, Tot Lots/Playground
Water Access N
View Trees/Woods
Accessibility None
Porch Balconies- Multiple, Brick, Deck(s)
Attached Garage 1
Total Parking Spaces 1
Garage Y
Building
Story 3
Foundation Concrete Perimeter
Sewer Public Sewer
Water Public
Architectural Style Colonial
Level or Stories 3
Additional Building Above Grade, Below Grade
Structure Type 9'+ Ceilings
New Construction N
Schools
Elementary Schools Columbia
Middle Schools Holmes
High Schools Annandale
School District Fairfax County Public Schools
Others
HOA Fee Include Common Area Maintenance,Trash,Snow Removal
Senior Community No
Tax ID 0721 26010017
Ownership Fee Simple
SqFt Source Assessor
Acceptable Financing Cash, Conventional, FHA, VA
Listing Terms Cash, Conventional, FHA, VA
Financing Cash,Conventional,FHA,VA
Special Listing Condition Standard
Read Less Info
Want to know what your home might be worth? Contact us for a FREE valuation!

Our team is ready to help you sell your home for the highest possible price ASAP

Bought with Amir T Ingram • Long & Foster Real Estate, Inc.
"My job is to find and attract mastery-based agents to the office, protect the culture, and make sure everyone is happy! "







