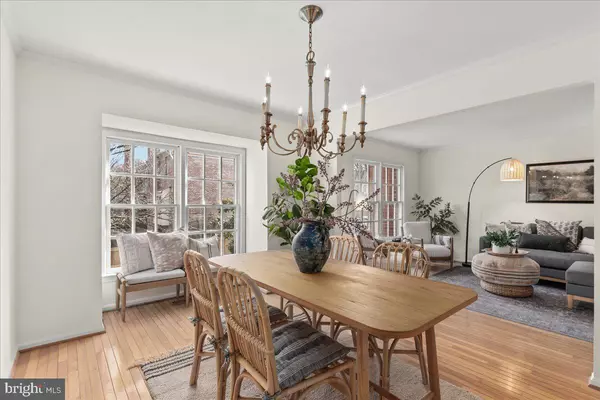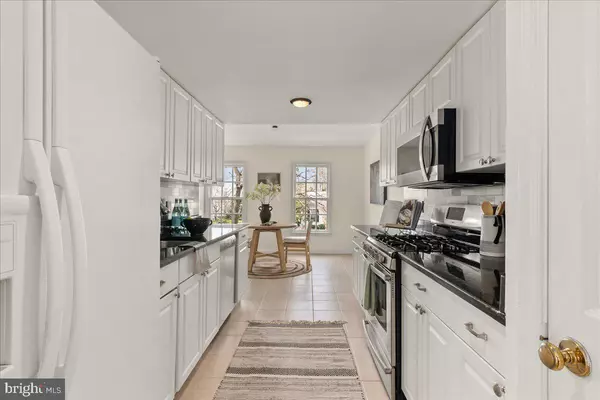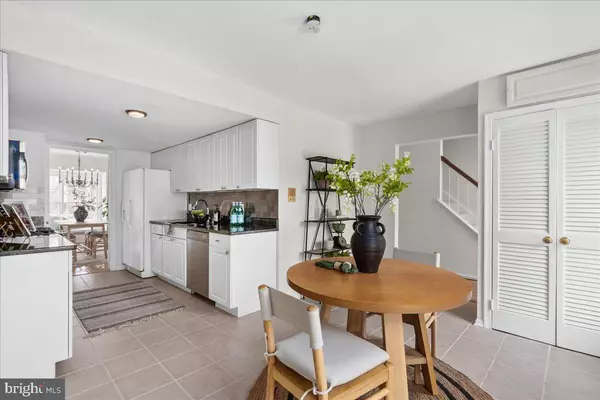$695,000
$675,000
3.0%For more information regarding the value of a property, please contact us for a free consultation.
3 Beds
4 Baths
2,106 SqFt
SOLD DATE : 03/31/2022
Key Details
Sold Price $695,000
Property Type Townhouse
Sub Type Interior Row/Townhouse
Listing Status Sold
Purchase Type For Sale
Square Footage 2,106 sqft
Price per Sqft $330
Subdivision Seminary Park
MLS Listing ID VAAX2009960
Sold Date 03/31/22
Style Colonial
Bedrooms 3
Full Baths 2
Half Baths 2
HOA Fees $66/ann
HOA Y/N Y
Abv Grd Liv Area 2,106
Originating Board BRIGHT
Year Built 1980
Annual Tax Amount $6,823
Tax Year 2021
Lot Size 1,978 Sqft
Acres 0.05
Property Description
Cozy townhome with 3 gracious levels to call your new home. Hardwood floors, new carpeting, freshly painted throughout. Welcoming brick patio space will be the perfect retreat to relax and unwind in the warmer months or entertain with close friends and family. Close to metro, Mark Center, and you can be in DC within minutes - ideal for commuters. The kitchen with stainless appliances opens to the dining room and family room so you can easily serve oven-to-table meals and never miss a favorite movie moment. The foyer entrance flaunts marble floors and the hallway leads to a spacious rec room. with wood burning fireplace. Primary suite with ensuite bath, dressing space, and a walk-in closet. Two other bedrooms share a hallway bath. Garage parking for one car and a driveway. Garden beds in front and back of the house. HVAC/Furnace (2012), HWH (2013), Roof (2009), all kitchen appliances (2011) except for new microwave and conventional oven (2018) .
Location
State VA
County Alexandria City
Zoning RB
Rooms
Other Rooms Living Room, Dining Room, Primary Bedroom, Bedroom 2, Kitchen, Family Room, Foyer, Bedroom 1, Recreation Room, Attic
Interior
Interior Features Family Room Off Kitchen, Dining Area, Built-Ins, Upgraded Countertops, Primary Bath(s), Wet/Dry Bar, Wood Floors, Floor Plan - Traditional, Ceiling Fan(s)
Hot Water Natural Gas
Heating Forced Air
Cooling Central A/C
Fireplaces Number 1
Fireplaces Type Equipment, Screen, Gas/Propane
Equipment Dishwasher, Disposal, Dryer, Microwave, Oven - Self Cleaning, Oven/Range - Gas, Refrigerator, Washer, Washer/Dryer Stacked, Cooktop, Intercom, Icemaker, Stove
Fireplace Y
Appliance Dishwasher, Disposal, Dryer, Microwave, Oven - Self Cleaning, Oven/Range - Gas, Refrigerator, Washer, Washer/Dryer Stacked, Cooktop, Intercom, Icemaker, Stove
Heat Source Natural Gas
Exterior
Exterior Feature Patio(s)
Parking Features Garage Door Opener
Garage Spaces 1.0
Fence Board, Fully
Utilities Available Under Ground, Cable TV Available
Amenities Available Common Grounds
Water Access N
Roof Type Shake
Accessibility None
Porch Patio(s)
Attached Garage 1
Total Parking Spaces 1
Garage Y
Building
Story 3
Foundation Permanent
Sewer Public Sewer
Water Public
Architectural Style Colonial
Level or Stories 3
Additional Building Above Grade, Below Grade
New Construction N
Schools
Elementary Schools John Adams
Middle Schools Francis C. Hammond
High Schools Alexandria City
School District Alexandria City Public Schools
Others
HOA Fee Include Other
Senior Community No
Tax ID 010.04-10-46
Ownership Fee Simple
SqFt Source Assessor
Security Features Smoke Detector
Special Listing Condition Standard
Read Less Info
Want to know what your home might be worth? Contact us for a FREE valuation!

Our team is ready to help you sell your home for the highest possible price ASAP

Bought with Rohit K Arora • Berkshire Hathaway HomeServices PenFed Realty
"My job is to find and attract mastery-based agents to the office, protect the culture, and make sure everyone is happy! "







