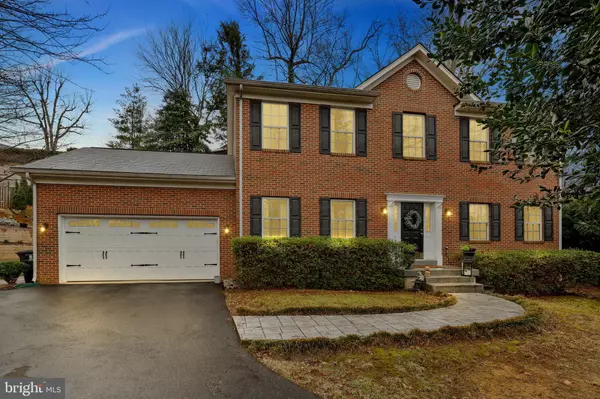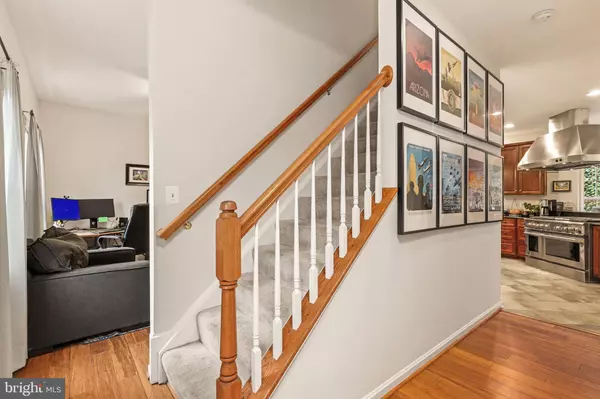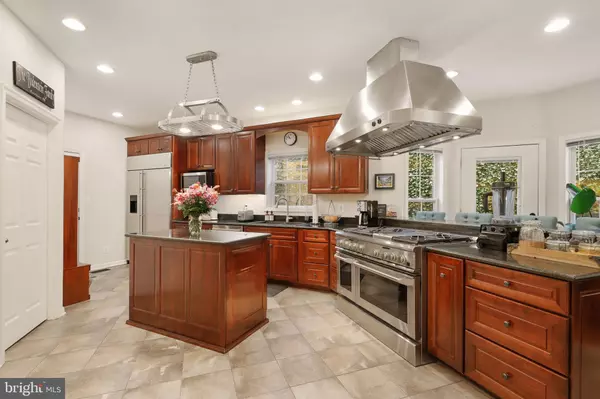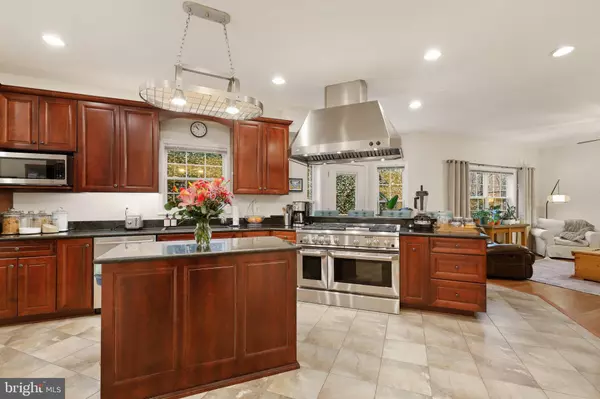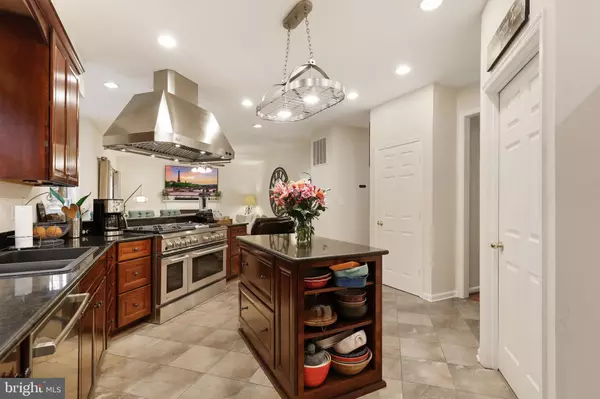$1,455,000
$1,375,000
5.8%For more information regarding the value of a property, please contact us for a free consultation.
4 Beds
4 Baths
3,400 SqFt
SOLD DATE : 04/01/2022
Key Details
Sold Price $1,455,000
Property Type Single Family Home
Sub Type Detached
Listing Status Sold
Purchase Type For Sale
Square Footage 3,400 sqft
Price per Sqft $427
Subdivision Arlington Ridge
MLS Listing ID VAAR2012696
Sold Date 04/01/22
Style Colonial
Bedrooms 4
Full Baths 3
Half Baths 1
HOA Y/N N
Abv Grd Liv Area 2,400
Originating Board BRIGHT
Year Built 2002
Annual Tax Amount $10,942
Tax Year 2021
Lot Size 10,102 Sqft
Acres 0.23
Property Description
A COMMUTERS DREAM! Built in 2002, this elegant Arlington Ridge area 4BR/3.5BA home is only ½ a mile from the Pentagon Metro & Mall. With meticulous attention to detail, the owners have renovated the interior with high end finishes. The kitchen is a chef's dream with GE monogram appliances including a commercial grade stove and side by side refrigerator with icemaker and water dispenser. The center island adds work space and additional storage with an adjacent pantry for tons of extras. Those sitting at the large eat-in bar can watch the chef cook while keeping up with what's on the flat screen in the adjoining family room (includes a gas fireplace for the colder months). On more formal occasions, meals are shared in the separate dining room which features custom wainscoting, a chair rail, and crown molding. The convenient home office is located just off the kitchen and can double as an additional sitting area for guests. The primary bedroom has vaulted ceilings, 2 walk-in closets and its own luxurious bathroom with marble flooring, countertop and shower. Special details in the frameless shower include a built-in bench and shelves for storage. Quality 36- inch medicine cabinets are recessed in the wall above the double sinks maximizing storage. Winding down after work is easy in the deep soaking tub. Three additional generously sized bedrooms are on the upper level and share a completely updated hall bathroom. The finished lower level features high ceilings with recessed lights, a large entertainment area, a den/guest room with a full bath and plenty of additional storage. The laundry area is in the same room as the pantry off the kitchen. An ivy-covered wall provides privacy for the patio off the family room and the terraced side yard with the upper patio increases the incredible outdoor living space. Throughout the yard, shrubs and plants have been well planned including a line of skip laurel which have been planted to the left of the driveway…these can grow up to 18 feet at full maturity. The hanging lights and plant baskets on the patio convey as well as the metal shelving in the 2 car garage. The square footage on the tax record is inaccurate. Offers, if any, are due by noon, Tuesday, 3/1.
Location
State VA
County Arlington
Zoning R-10
Direction West
Rooms
Other Rooms Living Room, Dining Room, Primary Bedroom, Bedroom 2, Bedroom 3, Bedroom 4, Kitchen, Family Room, Basement, Breakfast Room
Basement Daylight, Partial, Interior Access, Fully Finished
Interior
Interior Features Family Room Off Kitchen, Primary Bath(s), Wood Floors, Floor Plan - Open, Chair Railings, Crown Moldings, Formal/Separate Dining Room, Carpet, Ceiling Fan(s), Kitchen - Island, Kitchen - Eat-In, Pantry, Recessed Lighting, Soaking Tub, Upgraded Countertops, Wainscotting, Walk-in Closet(s), Window Treatments
Hot Water Natural Gas
Heating Forced Air
Cooling Central A/C
Flooring Ceramic Tile, Carpet, Hardwood
Fireplaces Number 1
Fireplaces Type Mantel(s)
Equipment Dishwasher, Disposal, Exhaust Fan, Icemaker, Microwave, Oven - Double, Refrigerator, Commercial Range, Built-In Microwave, Oven/Range - Gas, Stainless Steel Appliances, Range Hood
Fireplace Y
Window Features Double Pane,Screens
Appliance Dishwasher, Disposal, Exhaust Fan, Icemaker, Microwave, Oven - Double, Refrigerator, Commercial Range, Built-In Microwave, Oven/Range - Gas, Stainless Steel Appliances, Range Hood
Heat Source Natural Gas
Laundry Main Floor, Hookup
Exterior
Exterior Feature Patio(s), Terrace
Parking Features Garage - Front Entry
Garage Spaces 2.0
Fence Rear
Water Access N
View Garden/Lawn, Trees/Woods
Roof Type Composite
Accessibility None
Porch Patio(s), Terrace
Road Frontage City/County
Attached Garage 2
Total Parking Spaces 2
Garage Y
Building
Lot Description Backs to Trees, SideYard(s), Rear Yard, Private
Story 3
Foundation Permanent
Sewer Public Sewer
Water Public
Architectural Style Colonial
Level or Stories 3
Additional Building Above Grade, Below Grade
Structure Type 9'+ Ceilings,Vaulted Ceilings
New Construction N
Schools
Elementary Schools Oakridge
Middle Schools Gunston
High Schools Wakefield
School District Arlington County Public Schools
Others
Senior Community No
Tax ID 37-002-022
Ownership Fee Simple
SqFt Source Assessor
Special Listing Condition Standard
Read Less Info
Want to know what your home might be worth? Contact us for a FREE valuation!

Our team is ready to help you sell your home for the highest possible price ASAP

Bought with Mara D Gemond • Redfin Corporation
"My job is to find and attract mastery-based agents to the office, protect the culture, and make sure everyone is happy! "



