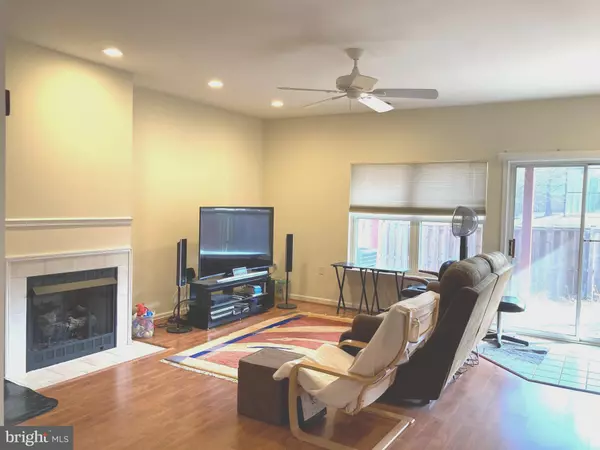$561,350
$560,000
0.2%For more information regarding the value of a property, please contact us for a free consultation.
3 Beds
3 Baths
1,976 SqFt
SOLD DATE : 04/05/2022
Key Details
Sold Price $561,350
Property Type Townhouse
Sub Type End of Row/Townhouse
Listing Status Sold
Purchase Type For Sale
Square Footage 1,976 sqft
Price per Sqft $284
Subdivision Bryarton
MLS Listing ID VAFX2053150
Sold Date 04/05/22
Style Colonial
Bedrooms 3
Full Baths 2
Half Baths 1
HOA Fees $102/mo
HOA Y/N Y
Abv Grd Liv Area 1,976
Originating Board BRIGHT
Year Built 1995
Annual Tax Amount $5,352
Tax Year 2021
Lot Size 2,569 Sqft
Acres 0.06
Property Description
Great location. Close to 66 and shopping centers. Beautiful end unit, 3 Level townhouse. Brick front. Oversized 1 car garage. New roof , New Appliances in 2019 . 2 fireplaces. Huge master bedroom w/private full bath & jacuzzi. Family room w/12' ceilings, opens to deck overlooking treed park & tennis courts. Patio off walk-out basement. Fully fenced back yard. House is in perfect condition but Seller prefer " as is " .
Location
State VA
County Fairfax
Zoning 180
Rooms
Other Rooms Bathroom 1
Interior
Interior Features Attic, Carpet, Ceiling Fan(s), Dining Area, Family Room Off Kitchen, Kitchen - Eat-In, Kitchen - Island, Tub Shower, WhirlPool/HotTub
Hot Water Natural Gas
Heating Forced Air
Cooling Central A/C
Fireplaces Number 2
Heat Source Natural Gas
Exterior
Exterior Feature Deck(s)
Garage Garage - Rear Entry, Basement Garage
Garage Spaces 2.0
Utilities Available Electric Available, Natural Gas Available, Cable TV Available, Phone Available, Sewer Available, Water Available
Amenities Available Common Grounds, Tennis Courts
Waterfront N
Water Access N
Roof Type Shingle
Accessibility Level Entry - Main, Doors - Lever Handle(s)
Porch Deck(s)
Parking Type Attached Garage, Driveway, Parking Lot
Attached Garage 1
Total Parking Spaces 2
Garage Y
Building
Story 3.5
Foundation Other
Sewer Public Sewer
Water Public
Architectural Style Colonial
Level or Stories 3.5
Additional Building Above Grade, Below Grade
New Construction N
Schools
Elementary Schools London Towne
Middle Schools Stone
High Schools Westfield
School District Fairfax County Public Schools
Others
HOA Fee Include Insurance,Lawn Care Front,Management,Reserve Funds,Snow Removal
Senior Community No
Tax ID 0543 25 0145B
Ownership Fee Simple
SqFt Source Assessor
Acceptable Financing Cash, Conventional, FHA
Listing Terms Cash, Conventional, FHA
Financing Cash,Conventional,FHA
Special Listing Condition Standard
Read Less Info
Want to know what your home might be worth? Contact us for a FREE valuation!

Our team is ready to help you sell your home for the highest possible price ASAP

Bought with Benjamin Wyatt Carey • EXP Realty, LLC

"My job is to find and attract mastery-based agents to the office, protect the culture, and make sure everyone is happy! "







