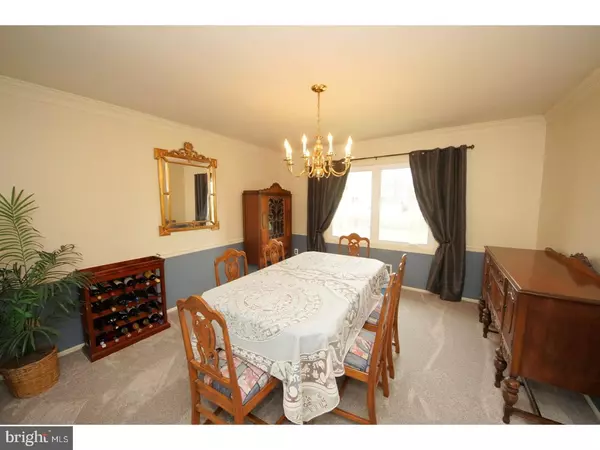$420,000
$425,000
1.2%For more information regarding the value of a property, please contact us for a free consultation.
5 Beds
3 Baths
2,940 SqFt
SOLD DATE : 06/15/2018
Key Details
Sold Price $420,000
Property Type Single Family Home
Sub Type Detached
Listing Status Sold
Purchase Type For Sale
Square Footage 2,940 sqft
Price per Sqft $142
Subdivision Golden Crest
MLS Listing ID 1000246516
Sold Date 06/15/18
Style Colonial
Bedrooms 5
Full Baths 3
HOA Y/N N
Abv Grd Liv Area 2,940
Originating Board TREND
Year Built 1984
Annual Tax Amount $11,292
Tax Year 2017
Lot Size 0.462 Acres
Acres 0.46
Lot Dimensions 161X125
Property Description
REDUCED TO SELL! Have peace of mind knowing all major ticket items are completed: New Timberline roof with Deck Armour, New custom Castle windows throughout, New high-efficiency central A/C, New high-efficiency heat, New hot water heater, New skylight, New attic fan, New insulation, and Brand New wall-to-wall, neutral carpeting and fresh paint throughout! JUST MOVE IN to this beautiful 5 Bedroom 3 Full Bath Concorde Model in desirable Golden Crest! Double door entry welcomes you home into the large foyer and open floor plan. Updated eat-in Kitchen with stainless steel appliances, lots of cabinets and counter space, and built-in dishwasher and microwave. Open view to oversized, sunken Family Room with brick, wood burning fireplace, built-in bookshelves, recessed lighting and slider to patio. Formal Dining Room with chair-rail and large, formal Living Room with bright custom windows. First floor Bedroom or Office with 2 large walk-in closets and 2 ceiling fans (could be in-law suite.) Full Bath and the Full Laundry also on main floor has 2 closets. "Go Green/Energy Star" home comes with LOW utilities! Other features include a full basement, lots of closets and storage, 2-car, side entry, attached garage and a large fenced-in yard with patio. Great location close to schools, major roadways (I195, I295, Turnpike and Rt. 130) and only minutes to the Hamilton Train Station. Don't miss out on this one!
Location
State NJ
County Mercer
Area Hamilton Twp (21103)
Zoning RES
Direction West
Rooms
Other Rooms Living Room, Dining Room, Primary Bedroom, Bedroom 2, Bedroom 3, Kitchen, Family Room, Bedroom 1, Laundry, Other, Attic
Basement Full
Interior
Interior Features Primary Bath(s), Skylight(s), Ceiling Fan(s), Attic/House Fan, Stall Shower, Kitchen - Eat-In
Hot Water Natural Gas, Electric
Heating Gas, Forced Air, Energy Star Heating System
Cooling Central A/C, Energy Star Cooling System
Flooring Fully Carpeted
Fireplaces Number 1
Fireplaces Type Brick
Equipment Oven - Self Cleaning, Dishwasher, Built-In Microwave
Fireplace Y
Window Features Energy Efficient,Replacement
Appliance Oven - Self Cleaning, Dishwasher, Built-In Microwave
Heat Source Natural Gas
Laundry Main Floor
Exterior
Exterior Feature Patio(s), Porch(es)
Parking Features Inside Access, Garage Door Opener
Garage Spaces 2.0
Fence Other
Utilities Available Cable TV
Water Access N
Roof Type Shingle
Accessibility None
Porch Patio(s), Porch(es)
Attached Garage 2
Total Parking Spaces 2
Garage Y
Building
Lot Description Level, Front Yard, Rear Yard, SideYard(s)
Story 2
Sewer Public Sewer
Water Public
Architectural Style Colonial
Level or Stories 2
Additional Building Above Grade
New Construction N
Schools
Elementary Schools Alexander
Middle Schools Emily C Reynolds
School District Hamilton Township
Others
Senior Community No
Tax ID 03-02006-00001
Ownership Fee Simple
Read Less Info
Want to know what your home might be worth? Contact us for a FREE valuation!

Our team is ready to help you sell your home for the highest possible price ASAP

Bought with Sudha S Naik • Century 21 Abrams & Associates, Inc.
"My job is to find and attract mastery-based agents to the office, protect the culture, and make sure everyone is happy! "







