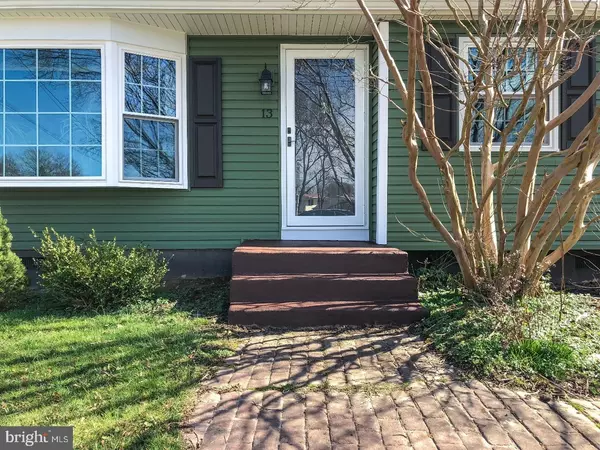$195,000
$202,000
3.5%For more information regarding the value of a property, please contact us for a free consultation.
3 Beds
2 Baths
1,475 SqFt
SOLD DATE : 06/15/2018
Key Details
Sold Price $195,000
Property Type Single Family Home
Sub Type Detached
Listing Status Sold
Purchase Type For Sale
Square Footage 1,475 sqft
Price per Sqft $132
Subdivision Chestnut Hill Estates
MLS Listing ID 1000265952
Sold Date 06/15/18
Style Traditional,Split Level
Bedrooms 3
Full Baths 1
Half Baths 1
HOA Y/N N
Abv Grd Liv Area 1,475
Originating Board TREND
Year Built 1955
Annual Tax Amount $1,475
Tax Year 2017
Lot Size 8,276 Sqft
Acres 0.19
Lot Dimensions 73X115
Property Description
Solid Split Level home in the popular community of Chestnut Hill Estates. This home has been meticulously maintained starting with very recently updated vinyl siding and a new roof in 2017! The living room features a cathedral ceiling, a large bay window that allows endless natural light, and extends to the formal dining room. The kitchen boasts ample cabinet and counter space for the avid chef! The upper level features a full bath and 3 generously sized bedrooms. The lower level features a familyroom, an office area which could be used as a possible bedroom, powder room, and access to the enclosed porch...great for your morning coffee! Additional features include: hardwood flooring, recently updated central air, is conveniently located minutes from most major routes for an easy commute, Delaware Park, Christiana Mall, and a vast selection of restaurants. An excellent home at an excellent value!
Location
State DE
County New Castle
Area Newark/Glasgow (30905)
Zoning NC6.5
Rooms
Other Rooms Living Room, Dining Room, Primary Bedroom, Bedroom 2, Bedroom 3, Kitchen, Family Room, Bedroom 1, Other, Attic
Interior
Hot Water Electric
Heating Oil, Forced Air
Cooling Central A/C
Flooring Wood, Fully Carpeted
Fireplace N
Window Features Bay/Bow
Heat Source Oil
Laundry Lower Floor
Exterior
Exterior Feature Patio(s)
Fence Other
Utilities Available Cable TV
Water Access N
Roof Type Shingle
Accessibility None
Porch Patio(s)
Garage N
Building
Lot Description Level
Story Other
Sewer Public Sewer
Water Public
Architectural Style Traditional, Split Level
Level or Stories Other
Additional Building Above Grade, Shed
Structure Type Cathedral Ceilings
New Construction N
Schools
Elementary Schools Smith
Middle Schools Kirk
High Schools Christiana
School District Christina
Others
Senior Community No
Tax ID 09-022.40-065
Ownership Fee Simple
Read Less Info
Want to know what your home might be worth? Contact us for a FREE valuation!

Our team is ready to help you sell your home for the highest possible price ASAP

Bought with Corinne Redick • RE/MAX Elite
"My job is to find and attract mastery-based agents to the office, protect the culture, and make sure everyone is happy! "







